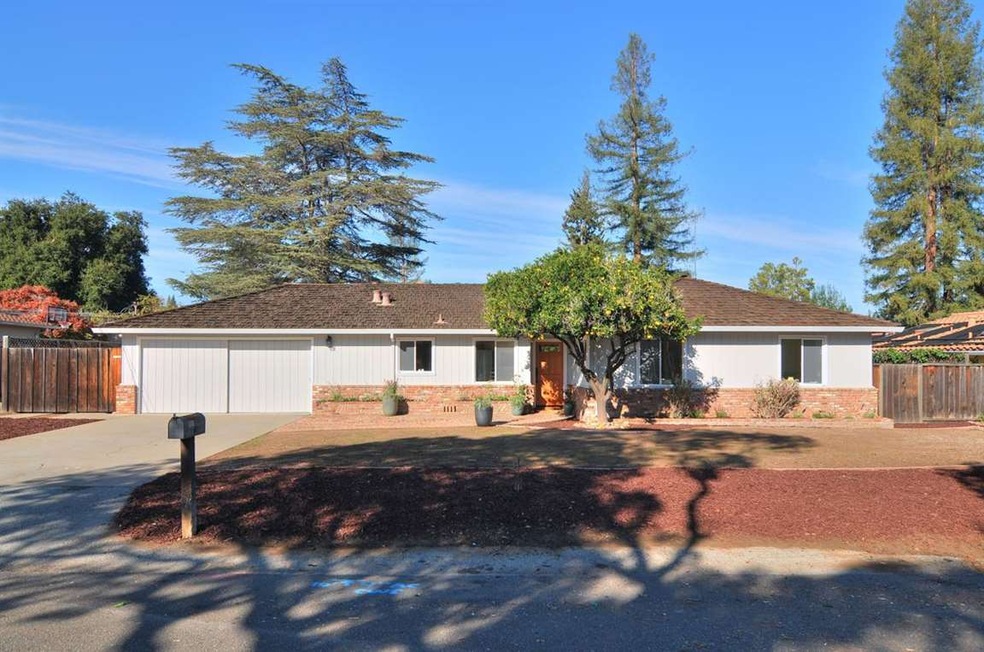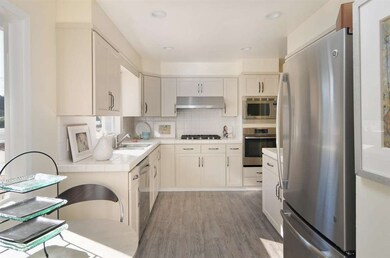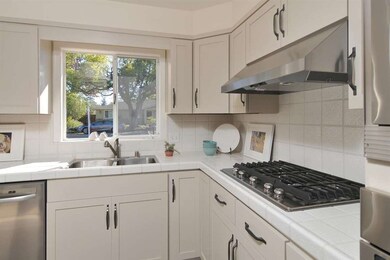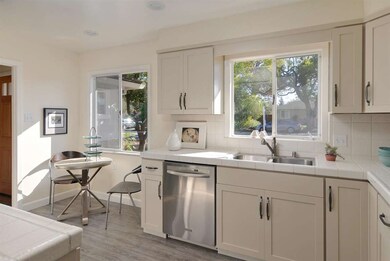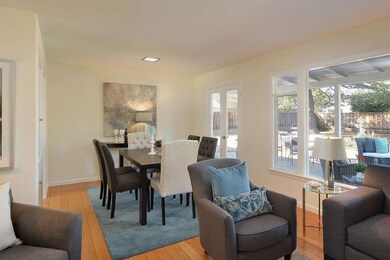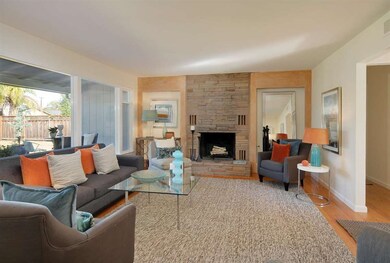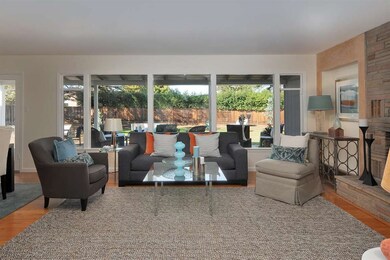
680 Distel Dr Los Altos, CA 94022
Estimated Value: $2,803,000 - $4,405,000
Highlights
- Skyline View
- Wood Flooring
- Balcony
- Almond Elementary School Rated A+
- Formal Dining Room
- Walk-in Shower
About This Home
As of November 2016Extensively updated home owned by the same family for 65 years. Wonderful, large level lot. Spacious living and dining room combination with expansive picture windows overlooking the rear yard. Living room with wood-burning fireplace. Updated kitchen with freshly painted and refaced cabinetry, tiled countertops, casual dining area and new luxury vinyl plank flooring. Master bedroom with two closets, hardwood floors, door to the rear yard plus en suite tiled bathroom. Newly painted inside and out and beautiful hardwood floors throughout. Oversized, attached 2-car garage with ample storage, workbench and laundry area. Huge, low-maintenance rear yard with partially covered patio; fenced side yard suitable for boat or RV parking. Excellent Los Altos neighborhood just over one-half mile to Whole Foods and San Antonio Center and just 1.5 miles to the Village. Excellent Los Altos Schools: Almond Elementary, Egan Junior High and Los Altos High.
Last Agent to Sell the Property
Intero Real Estate Services License #01234450 Listed on: 11/10/2016

Last Buyer's Agent
Cindy Hsu
Maxreal License #01889428
Home Details
Home Type
- Single Family
Est. Annual Taxes
- $33,971
Year Built
- Built in 1951
Lot Details
- 0.25 Acre Lot
- Wood Fence
- Back Yard Fenced
- Zoning described as R1
Parking
- 2 Car Garage
- Off-Street Parking
Home Design
- Wood Shingle Roof
- Concrete Perimeter Foundation
Interior Spaces
- 1,425 Sq Ft Home
- 1-Story Property
- Wood Burning Fireplace
- Formal Dining Room
- Wood Flooring
- Skyline Views
- Washer and Dryer
Kitchen
- Built-In Oven
- Gas Cooktop
- Range Hood
- Microwave
- Dishwasher
Bedrooms and Bathrooms
- 3 Bedrooms
- 2 Full Bathrooms
- Bathtub Includes Tile Surround
- Walk-in Shower
Outdoor Features
- Balcony
Utilities
- Forced Air Heating System
- High Speed Internet
- Cable TV Available
Listing and Financial Details
- Assessor Parcel Number 170-11-022
Ownership History
Purchase Details
Home Financials for this Owner
Home Financials are based on the most recent Mortgage that was taken out on this home.Purchase Details
Home Financials for this Owner
Home Financials are based on the most recent Mortgage that was taken out on this home.Similar Homes in the area
Home Values in the Area
Average Home Value in this Area
Purchase History
| Date | Buyer | Sale Price | Title Company |
|---|---|---|---|
| Chu Frank | $2,500,000 | First American Title Company | |
| Aleo Joan P | -- | -- |
Mortgage History
| Date | Status | Borrower | Loan Amount |
|---|---|---|---|
| Previous Owner | Aleo Joan P | $24,722 | |
| Previous Owner | Aleo Joan P | $417,000 | |
| Previous Owner | Aleo Joan P | $12,696 | |
| Previous Owner | Aleo Joan P | $200,000 | |
| Previous Owner | Aleo Joan P | $225,000 | |
| Previous Owner | Aleo Joan P | $150,000 | |
| Previous Owner | Aleo Joan P | $200,000 | |
| Previous Owner | Aleo Joan P | $200,000 | |
| Previous Owner | Aleo Joan P | $150,000 | |
| Previous Owner | Aleo Joan P | $150,000 | |
| Previous Owner | Aleo Joan P | $150,000 | |
| Previous Owner | Aleo Joan P | $68,000 | |
| Previous Owner | Aleo Joan P | $100,000 | |
| Previous Owner | Aleo Joan P | $58,500 | |
| Closed | Aleo Joan P | $25,000 |
Property History
| Date | Event | Price | Change | Sq Ft Price |
|---|---|---|---|---|
| 11/26/2016 11/26/16 | Sold | $2,500,000 | +4.3% | $1,754 / Sq Ft |
| 11/16/2016 11/16/16 | Pending | -- | -- | -- |
| 11/10/2016 11/10/16 | For Sale | $2,398,000 | -- | $1,683 / Sq Ft |
Tax History Compared to Growth
Tax History
| Year | Tax Paid | Tax Assessment Tax Assessment Total Assessment is a certain percentage of the fair market value that is determined by local assessors to be the total taxable value of land and additions on the property. | Land | Improvement |
|---|---|---|---|---|
| 2024 | $33,971 | $2,844,572 | $2,844,572 | -- |
| 2023 | $33,563 | $2,788,797 | $2,788,797 | $0 |
| 2022 | $33,252 | $2,734,115 | $2,734,115 | $0 |
| 2021 | $33,437 | $2,680,505 | $2,680,505 | $0 |
| 2020 | $33,632 | $2,653,020 | $2,653,020 | $0 |
| 2019 | $31,924 | $2,601,000 | $2,601,000 | $0 |
| 2018 | $31,678 | $2,550,000 | $2,550,000 | $0 |
| 2017 | $30,415 | $2,500,000 | $2,500,000 | $0 |
| 2016 | $2,691 | $105,531 | $47,593 | $57,938 |
| 2015 | $2,582 | $103,947 | $46,879 | $57,068 |
| 2014 | $2,665 | $101,912 | $45,961 | $55,951 |
Agents Affiliated with this Home
-
David Troyer

Seller's Agent in 2016
David Troyer
Intero Real Estate Services
(650) 440-5076
107 in this area
411 Total Sales
-

Buyer's Agent in 2016
Cindy Hsu
Maxreal
(408) 564-4688
1 in this area
13 Total Sales
Map
Source: MLSListings
MLS Number: ML81631464
APN: 170-11-022
- 1060 Karen Way
- 539 Los Ninos Way
- 1079 Brighton Place
- 590 S Rengstorff Ave
- 588 S Rengstorff Ave
- 586 S Rengstorff Ave
- 594 S Rengstorff Ave
- 505 Jagels Alley
- 507 Jagels Alley Unit 13
- 509 Jagels Alley
- 513 Jagels Alley
- 579 S Rengstorff Ave
- 938 Clark Ave Unit 62
- 584 S Rengstorff Ave
- 504 Guth Alley
- 578 S Rengstorff Ave
- 1148 Judson Dr
- 36 Los Altos Square
- 2025 California St Unit 8
- 332 Deerwood Ct Unit 1104
- 680 Distel Dr
- 668 Distel Dr
- 692 Distel Dr
- 701 Los Ninos Way
- 691 Los Ninos Way
- 709 Los Ninos Way
- 675 Distel Dr
- 660 Distel Dr
- 704 Distel Dr
- 685 Distel Dr
- 679 Los Ninos Way
- 715 Los Ninos Way
- 699 Distel Dr
- 650 Distel Dr
- 655 Distel Dr
- 394 Marich Way
- 669 Los Ninos Way
- 388 Marich Way
- 652 Casita Way
- 668 Casita Way
