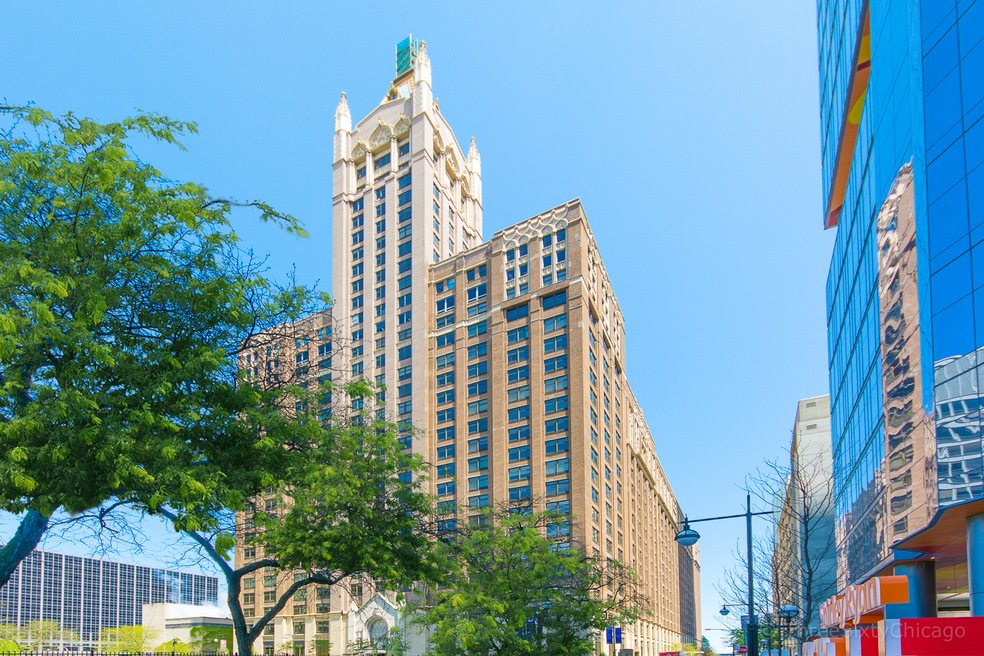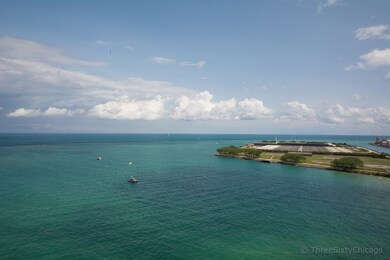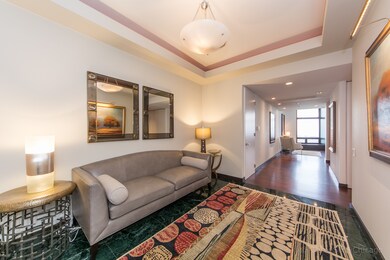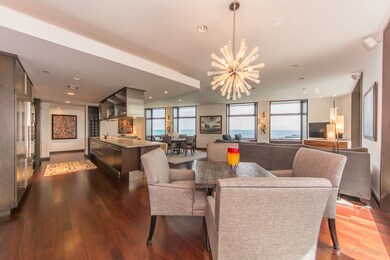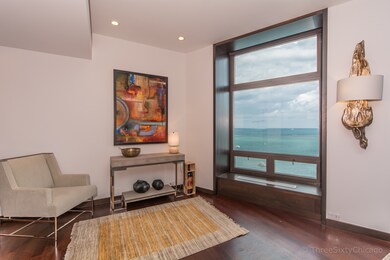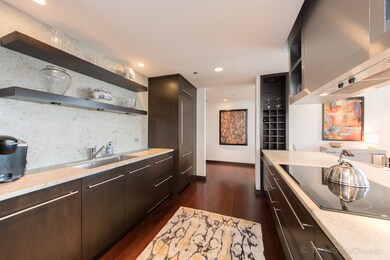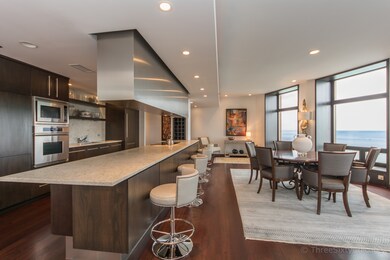
Highlights
- Lake Front
- Gallery
- Galley Kitchen
- Wood Flooring
- Stainless Steel Appliances
- 4-minute walk to Lake Shore Park
About This Home
As of February 2020A MUST SEE LUXURY CORNER UNIT WITH BREATH-TAKING VIEWS OF LAKE MICHIGAN AND NAVY PIER. ENJOY SUN-DRENCHED LIVING IN THIS RENOVATED OPEN FLOOR PLAN UNIT, FEATURING BRAZILIAN CHERRY FLOORS THROUGHOUT, ELEGANT FOYER, CUSTOM MARBLE BATHS AND MILL WORK, BUILT-IN LIBRARY, CHEF'S KITCHEN, GENEROUS INTERIOR STORAGE AND LAUNDRY ROOM. THE LOBBY IS EQUIPPED WITH A 24 HR DOOR STAFF, ACE HARDWARE, COFFEE SHOP, WALGREENS PHARMACY, FIFTH THIRD BANK AND A BREAKFAST RESTAURANT. FULL AMENITY & PET FRIENDLY BUILDING. ALSO LISTED FOR RENT & FURNITURE IS FOR SALE AS WELL.
Last Agent to Sell the Property
Fulton Grace Realty License #475176942 Listed on: 12/06/2019

Property Details
Home Type
- Condominium
Est. Annual Taxes
- $14,568
Year Built
- 1924
Lot Details
- Lake Front
- Southern Exposure
- East or West Exposure
HOA Fees
- $1,671 per month
Parking
- Attached Garage
- Heated Garage
Home Design
- Brick Exterior Construction
- Stone Siding
Interior Spaces
- Entrance Foyer
- Gallery
- Wood Flooring
Kitchen
- Galley Kitchen
- Breakfast Bar
- Oven or Range
- <<microwave>>
- High End Refrigerator
- Dishwasher
- Stainless Steel Appliances
- Disposal
Bedrooms and Bathrooms
- Primary Bathroom is a Full Bathroom
- Dual Sinks
Laundry
- Dryer
- Washer
Location
- City Lot
Utilities
- Central Air
- Hot Water Heating System
- Lake Michigan Water
Community Details
- Pets Allowed
Ownership History
Purchase Details
Home Financials for this Owner
Home Financials are based on the most recent Mortgage that was taken out on this home.Purchase Details
Purchase Details
Purchase Details
Purchase Details
Home Financials for this Owner
Home Financials are based on the most recent Mortgage that was taken out on this home.Purchase Details
Purchase Details
Home Financials for this Owner
Home Financials are based on the most recent Mortgage that was taken out on this home.Purchase Details
Similar Homes in Chicago, IL
Home Values in the Area
Average Home Value in this Area
Purchase History
| Date | Type | Sale Price | Title Company |
|---|---|---|---|
| Deed | $1,259,000 | Chicago Title | |
| Deed | $1,065,000 | None Available | |
| Interfamily Deed Transfer | -- | None Available | |
| Interfamily Deed Transfer | -- | None Available | |
| Warranty Deed | $1,235,000 | None Available | |
| Interfamily Deed Transfer | -- | None Available | |
| Deed | $950,000 | First American | |
| Interfamily Deed Transfer | -- | -- |
Mortgage History
| Date | Status | Loan Amount | Loan Type |
|---|---|---|---|
| Previous Owner | $350,000 | Unknown |
Property History
| Date | Event | Price | Change | Sq Ft Price |
|---|---|---|---|---|
| 02/10/2020 02/10/20 | Sold | $1,259,000 | -3.1% | $450 / Sq Ft |
| 12/16/2019 12/16/19 | Pending | -- | -- | -- |
| 12/06/2019 12/06/19 | For Sale | $1,299,000 | +5.2% | $464 / Sq Ft |
| 01/30/2014 01/30/14 | Sold | $1,235,000 | -10.2% | $441 / Sq Ft |
| 01/06/2014 01/06/14 | Pending | -- | -- | -- |
| 11/11/2013 11/11/13 | Price Changed | $1,375,000 | -5.2% | $491 / Sq Ft |
| 07/26/2013 07/26/13 | Price Changed | $1,450,000 | -4.6% | $518 / Sq Ft |
| 06/28/2013 06/28/13 | For Sale | $1,520,600 | -- | $543 / Sq Ft |
Tax History Compared to Growth
Tax History
| Year | Tax Paid | Tax Assessment Tax Assessment Total Assessment is a certain percentage of the fair market value that is determined by local assessors to be the total taxable value of land and additions on the property. | Land | Improvement |
|---|---|---|---|---|
| 2024 | $14,568 | $60,245 | $5,246 | $54,999 |
| 2023 | $14,162 | $75,012 | $4,264 | $70,748 |
| 2022 | $14,162 | $75,012 | $4,264 | $70,748 |
| 2021 | $14,962 | $80,398 | $4,263 | $76,135 |
| 2020 | $13,365 | $59,996 | $3,263 | $56,733 |
| 2019 | $13,087 | $65,137 | $3,263 | $61,874 |
| 2018 | $12,867 | $65,137 | $3,263 | $61,874 |
| 2017 | $15,003 | $69,696 | $2,780 | $66,916 |
| 2016 | $13,959 | $69,696 | $2,780 | $66,916 |
| 2015 | $13,424 | $73,259 | $2,780 | $70,479 |
| 2014 | $11,393 | $61,405 | $2,175 | $59,230 |
| 2013 | $11,168 | $61,405 | $2,175 | $59,230 |
Agents Affiliated with this Home
-
Kate Gaffey

Seller's Agent in 2020
Kate Gaffey
Fulton Grace
(630) 290-6800
173 Total Sales
-
William McPartlin
W
Buyer's Agent in 2020
William McPartlin
Coyte Advantage Realty
(312) 751-0635
2 in this area
12 Total Sales
-
Liane Pruchnik

Seller's Agent in 2014
Liane Pruchnik
Berkshire Hathaway HomeServices Chicago
(312) 893-1372
35 Total Sales
-
Stephanie Aparo

Buyer's Agent in 2014
Stephanie Aparo
Artizen Realty LLC
(630) 532-4658
2 Total Sales
About This Building
Map
Source: Midwest Real Estate Data (MRED)
MLS Number: MRD10588325
APN: 17-10-202-063-1115
- 680 N Lake Shore Dr Unit 321
- 680 N Lake Shore Dr Unit 1103
- 680 N Lake Shore Dr Unit 816
- 680 N Lake Shore Dr Unit 220
- 680 N Lake Shore Dr Unit 1124
- 680 N Lake Shore Dr Unit 716
- 680 N Lake Shore Dr Unit 1623
- 680 N Lake Shore Dr Unit 515
- 680 N Lake Shore Dr Unit 518
- 680 N Lake Shore Dr Unit 2700
- 680 N Lake Shore Dr Unit 1602
- 680 N Lake Shore Dr Unit 1212
- 680 N Lake Shore Dr Unit 779
- 680 N Lake Shore Dr Unit 670
- 680 N Lake Shore Dr Unit 778
- 680 N Lake Shore Dr Unit 781
- 600 N Lake Shore Dr Unit 1105
- 600 N Lake Shore Dr Unit 1905
- 600 N Lake Shore Dr Unit 1110
- 600 N Lake Shore Dr Unit P337
