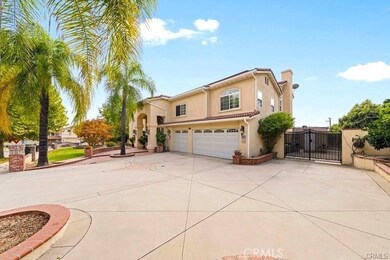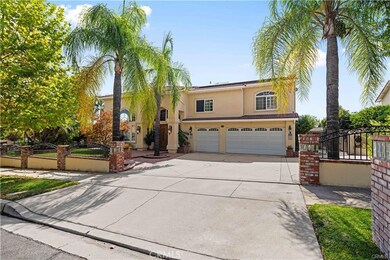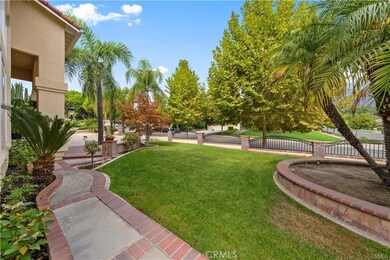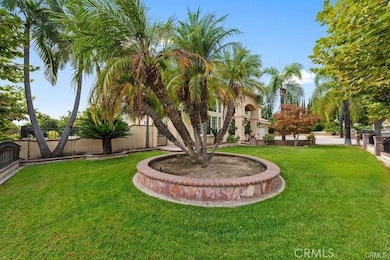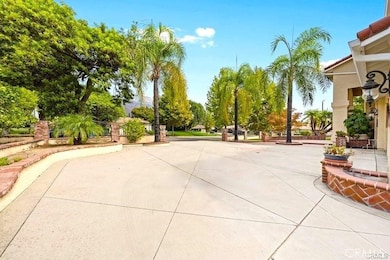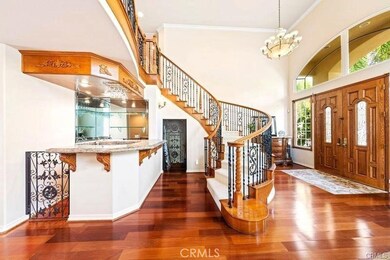
680 W Byron Ct Upland, CA 91784
Highlights
- In Ground Pool
- Solar Power System
- No HOA
- Valencia Elementary Rated A-
- Main Floor Bedroom
- Neighborhood Views
About This Home
As of March 2025Quality and elegant living Northern Upland home that features wide open floor plan with 4137 square feet of living space, 6 bedrooms, 5 bathrooms, (1 bedroom and bathroom downstairs). Upon walking in you will find a formal living room to your left and specious family room to your right. The formal Dinning room with the access to back yard, and the beautiful chef’s kitchen includes large and spacious kitchen with kitchen cabinets and granite counter tops with an island, the windows that overlook the backyard pool is perfect areas for any entertainer. The upstairs has 5 bedrooms, A massive size master suite; french doors that leads you out to your very own private balcony where incredible views can be seen, The Fifth Bedroom is set up as an office, perfect for Working Remote, This is an extra large room for entertaining, or a room for visiting out-of-town guests. The home is located on a corner lot of a cul-de-sac street, and has great mountain views from the street. The fully landscaped and hardscaped front yard welcomes you with its charming curb appeal and mature trees, Pool and Spa. Block walls and a wrought iron RV gate line the perimeter of the property, home has been nicely upgraded inside and out and is perfect for entertaining and relaxing. Easy to take 210 freeway and Close to everything !
Last Agent to Sell the Property
Ameriway Realty Brokerage Phone: 6262275358 License #02019812 Listed on: 02/10/2025
Home Details
Home Type
- Single Family
Est. Annual Taxes
- $16,341
Year Built
- Built in 2004
Lot Details
- 0.31 Acre Lot
- Density is up to 1 Unit/Acre
Parking
- 3 Car Attached Garage
Interior Spaces
- 4,137 Sq Ft Home
- 2-Story Property
- Formal Entry
- Family Room with Fireplace
- Living Room
- Home Office
- Neighborhood Views
Bedrooms and Bathrooms
- 6 Bedrooms | 1 Main Level Bedroom
- Dressing Area
Laundry
- Laundry Room
- Laundry on upper level
- Gas And Electric Dryer Hookup
Outdoor Features
- In Ground Pool
- Exterior Lighting
Additional Features
- Solar Power System
- Central Air
Community Details
- No Home Owners Association
- Foothills
- Mountainous Community
Listing and Financial Details
- Tax Lot 10
- Tax Tract Number 8501
- Assessor Parcel Number 1043023090000
- $1,102 per year additional tax assessments
Ownership History
Purchase Details
Home Financials for this Owner
Home Financials are based on the most recent Mortgage that was taken out on this home.Purchase Details
Purchase Details
Home Financials for this Owner
Home Financials are based on the most recent Mortgage that was taken out on this home.Purchase Details
Home Financials for this Owner
Home Financials are based on the most recent Mortgage that was taken out on this home.Purchase Details
Home Financials for this Owner
Home Financials are based on the most recent Mortgage that was taken out on this home.Purchase Details
Home Financials for this Owner
Home Financials are based on the most recent Mortgage that was taken out on this home.Purchase Details
Home Financials for this Owner
Home Financials are based on the most recent Mortgage that was taken out on this home.Similar Homes in Upland, CA
Home Values in the Area
Average Home Value in this Area
Purchase History
| Date | Type | Sale Price | Title Company |
|---|---|---|---|
| Grant Deed | $1,500,000 | Wfg National Title | |
| Interfamily Deed Transfer | -- | None Available | |
| Interfamily Deed Transfer | -- | Chicago Title Company | |
| Grant Deed | $960,000 | Chicago Title Company | |
| Interfamily Deed Transfer | -- | First American | |
| Interfamily Deed Transfer | -- | Commonwealth Land Title Co | |
| Grant Deed | $181,500 | Commonwealth Land Title Co |
Mortgage History
| Date | Status | Loan Amount | Loan Type |
|---|---|---|---|
| Open | $1,200,000 | New Conventional | |
| Previous Owner | $0 | Credit Line Revolving | |
| Previous Owner | $469,000 | Credit Line Revolving | |
| Previous Owner | $410,000 | Stand Alone Second | |
| Previous Owner | $495,000 | Adjustable Rate Mortgage/ARM | |
| Previous Owner | $100,000 | Credit Line Revolving | |
| Previous Owner | $650,000 | Negative Amortization | |
| Previous Owner | $250,000 | Unknown | |
| Previous Owner | $72,000 | Credit Line Revolving | |
| Previous Owner | $300,000 | No Value Available | |
| Previous Owner | $64,570 | Credit Line Revolving | |
| Previous Owner | $25,000 | Credit Line Revolving | |
| Previous Owner | $238,400 | Unknown | |
| Previous Owner | $25,000 | Stand Alone Second | |
| Previous Owner | $50,000 | Stand Alone Second | |
| Previous Owner | $163,350 | No Value Available |
Property History
| Date | Event | Price | Change | Sq Ft Price |
|---|---|---|---|---|
| 03/20/2025 03/20/25 | Sold | $1,720,000 | +0.6% | $416 / Sq Ft |
| 02/11/2025 02/11/25 | Pending | -- | -- | -- |
| 02/10/2025 02/10/25 | For Sale | $1,710,000 | +14.0% | $413 / Sq Ft |
| 09/23/2022 09/23/22 | Sold | $1,500,000 | -3.2% | $363 / Sq Ft |
| 08/15/2022 08/15/22 | Pending | -- | -- | -- |
| 06/16/2022 06/16/22 | For Sale | $1,549,777 | +61.4% | $375 / Sq Ft |
| 04/26/2013 04/26/13 | Sold | $960,000 | -3.9% | $232 / Sq Ft |
| 03/07/2013 03/07/13 | Pending | -- | -- | -- |
| 02/22/2013 02/22/13 | For Sale | $998,500 | -- | $241 / Sq Ft |
Tax History Compared to Growth
Tax History
| Year | Tax Paid | Tax Assessment Tax Assessment Total Assessment is a certain percentage of the fair market value that is determined by local assessors to be the total taxable value of land and additions on the property. | Land | Improvement |
|---|---|---|---|---|
| 2025 | $16,341 | $1,560,600 | $390,150 | $1,170,450 |
| 2024 | $16,341 | $1,530,000 | $382,500 | $1,147,500 |
| 2023 | $16,100 | $1,500,000 | $375,000 | $1,125,000 |
| 2022 | $11,962 | $1,113,988 | $389,896 | $724,092 |
| 2021 | $11,953 | $1,092,145 | $382,251 | $709,894 |
| 2020 | $11,628 | $1,080,946 | $378,331 | $702,615 |
| 2019 | $11,587 | $1,059,751 | $370,913 | $688,838 |
| 2018 | $10,340 | $950,000 | $330,000 | $620,000 |
| 2017 | $9,738 | $903,000 | $315,000 | $588,000 |
| 2016 | $10,681 | $998,626 | $349,519 | $649,107 |
| 2015 | $10,437 | $983,626 | $344,269 | $639,357 |
| 2014 | $10,167 | $964,358 | $337,525 | $626,833 |
Agents Affiliated with this Home
-
Ying Zhang
Y
Seller's Agent in 2025
Ying Zhang
Ameriway Realty
(909) 989-9788
3 in this area
18 Total Sales
-
STEPHANIE Rosales-Arteaga
S
Buyer's Agent in 2025
STEPHANIE Rosales-Arteaga
STIGLER MORTGAGE
(909) 948-1417
1 in this area
17 Total Sales
-
Harry Hall

Seller's Agent in 2022
Harry Hall
MAINSTREET REALTORS
(909) 816-9602
10 in this area
31 Total Sales
-
Tony Chen

Buyer's Agent in 2022
Tony Chen
Pinnacle Real Estate Group
(909) 979-7666
1 in this area
58 Total Sales
-
ROGER DE SANTIAGO
R
Seller's Agent in 2013
ROGER DE SANTIAGO
UNITED EMPIRE REALTY
(909) 261-5506
1 in this area
14 Total Sales
-
Shengli Ge

Buyer's Agent in 2013
Shengli Ge
Pinnacle Real Estate Group
(909) 989-1088
1 in this area
46 Total Sales
Map
Source: California Regional Multiple Listing Service (CRMLS)
MLS Number: TR25030269
APN: 1043-023-09
- 2335 N San Antonio Ave
- 895 W 23rd St
- 2304 Rosedale Curve
- 0 Vista Dr
- 872 Deborah St
- 211 Deborah Ct
- 2112 N Vallejo Way
- 2485 San Mateo Dr
- 2225 N 1st Ave
- 2445 Ocean View Dr
- 1092 Deborah St
- 2244 N 1st Ave
- 1214 Mallorca St
- 901 Pineridge St
- 2521 Wildrose Ln
- 275 E 24th St
- 271 Ashbury Ln
- 362 Revere St
- 915 W Solano St
- 2065 N Shorewood Ave

