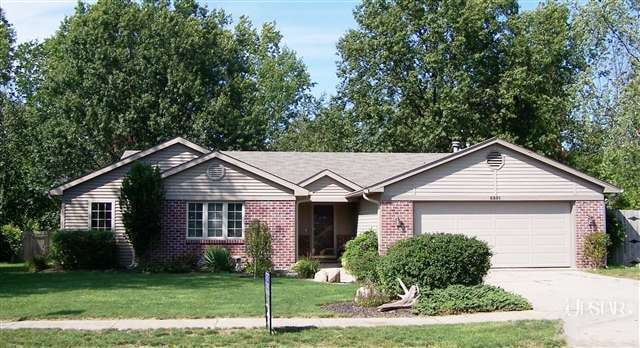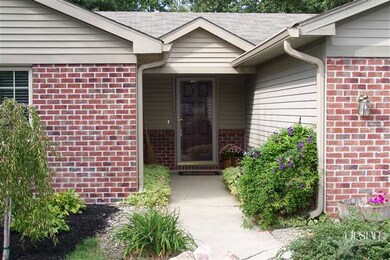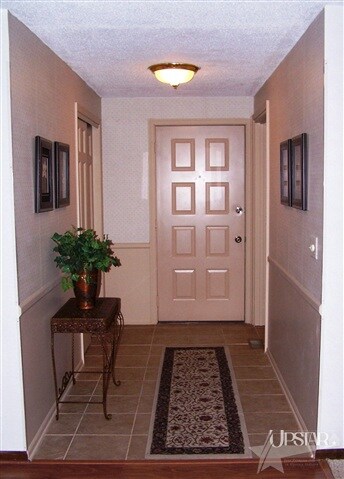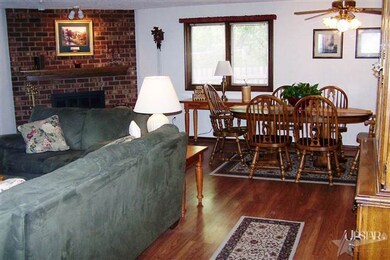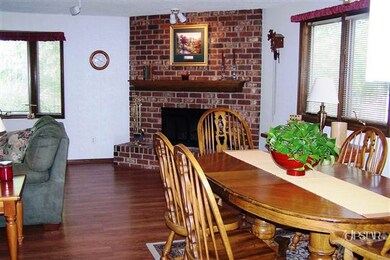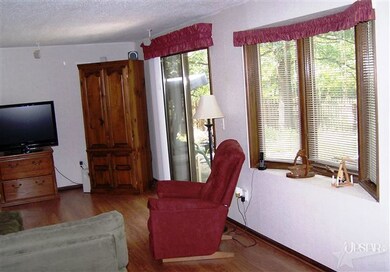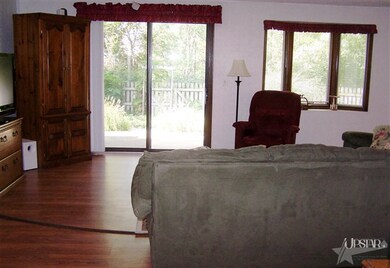
6801 Londonderry Ln Fort Wayne, IN 46835
Hillsboro NeighborhoodHighlights
- Living Room with Fireplace
- Covered patio or porch
- In-Law or Guest Suite
- Ranch Style House
- 2 Car Attached Garage
- En-Suite Primary Bedroom
About This Home
As of April 2016Nice home with In-law Suite. Super nice and open living area with newer laminate flooring. In-law suite built in 2006, also has another living area at the front with some privacy. Ceramic tile in foyer. Most of home has been updated. Newer flooring in baths. Freshly painted walls, mostly neutral decor. Updates: roof '06, tear off with 25 year new shingles, New 90 % efficient furnace with April air and CA '03, The Back yard is fenced and very well landscaped, it has a water garden with live fish, water fountain and water fall, plus another area with herb and vegetable garden. The area outside of the garage service door is set up for a dog kennel. Garage has utility sink, pegboard, workbench, and cabinets, plus pull down to partial floored attic. Back of North yard adjoins common area. This is a great home with several extras, at a very reasonable price. Take a look. All window treatments stay. There is a second attic in the In-law suite.
Last Agent to Sell the Property
Matt Price
Mike Thomas Assoc., Inc Listed on: 09/10/2012

Home Details
Home Type
- Single Family
Est. Annual Taxes
- $1,004
Year Built
- Built in 1978
Lot Details
- 9,148 Sq Ft Lot
- Lot Dimensions are 75x120
- Level Lot
HOA Fees
- $6 Monthly HOA Fees
Parking
- 2 Car Attached Garage
- Garage Door Opener
- Off-Street Parking
Home Design
- Ranch Style House
- Brick Exterior Construction
- Slab Foundation
- Vinyl Construction Material
Interior Spaces
- 1,770 Sq Ft Home
- Ceiling Fan
- Living Room with Fireplace
- Gas And Electric Dryer Hookup
Kitchen
- Oven or Range
- Disposal
Bedrooms and Bathrooms
- 3 Bedrooms
- En-Suite Primary Bedroom
- In-Law or Guest Suite
- 2 Full Bathrooms
Schools
- St. Joseph Central Elementary School
- Jefferson Middle School
- Northrop High School
Utilities
- Forced Air Heating and Cooling System
- Heating System Uses Gas
Additional Features
- Covered patio or porch
- Suburban Location
Community Details
- Hillsboro Subdivision
Listing and Financial Details
- Assessor Parcel Number 020815180005000072
Ownership History
Purchase Details
Home Financials for this Owner
Home Financials are based on the most recent Mortgage that was taken out on this home.Purchase Details
Home Financials for this Owner
Home Financials are based on the most recent Mortgage that was taken out on this home.Purchase Details
Home Financials for this Owner
Home Financials are based on the most recent Mortgage that was taken out on this home.Similar Homes in Fort Wayne, IN
Home Values in the Area
Average Home Value in this Area
Purchase History
| Date | Type | Sale Price | Title Company |
|---|---|---|---|
| Warranty Deed | -- | Titan Title Services Llc | |
| Warranty Deed | -- | Renaissance Title | |
| Warranty Deed | -- | Commonwealth/Dreibelbiss Tit |
Mortgage History
| Date | Status | Loan Amount | Loan Type |
|---|---|---|---|
| Open | $130,000 | New Conventional | |
| Closed | $121,250 | New Conventional | |
| Previous Owner | $78,400 | Future Advance Clause Open End Mortgage | |
| Previous Owner | $63,401 | New Conventional | |
| Previous Owner | $71,600 | Purchase Money Mortgage | |
| Closed | $17,900 | No Value Available |
Property History
| Date | Event | Price | Change | Sq Ft Price |
|---|---|---|---|---|
| 04/22/2016 04/22/16 | Sold | $125,000 | 0.0% | $68 / Sq Ft |
| 03/17/2016 03/17/16 | Pending | -- | -- | -- |
| 03/14/2016 03/14/16 | For Sale | $125,000 | +11.7% | $68 / Sq Ft |
| 12/20/2012 12/20/12 | Sold | $111,900 | -6.7% | $63 / Sq Ft |
| 12/05/2012 12/05/12 | Pending | -- | -- | -- |
| 09/10/2012 09/10/12 | For Sale | $119,900 | -- | $68 / Sq Ft |
Tax History Compared to Growth
Tax History
| Year | Tax Paid | Tax Assessment Tax Assessment Total Assessment is a certain percentage of the fair market value that is determined by local assessors to be the total taxable value of land and additions on the property. | Land | Improvement |
|---|---|---|---|---|
| 2024 | $2,461 | $228,400 | $32,400 | $196,000 |
| 2022 | $2,169 | $193,700 | $32,400 | $161,300 |
| 2021 | $1,842 | $166,100 | $20,600 | $145,500 |
| 2020 | $1,605 | $147,600 | $20,600 | $127,000 |
| 2019 | $1,470 | $136,100 | $20,600 | $115,500 |
| 2018 | $1,393 | $128,500 | $20,600 | $107,900 |
| 2017 | $1,320 | $122,000 | $20,600 | $101,400 |
| 2016 | $1,243 | $116,500 | $20,600 | $95,900 |
| 2014 | $1,078 | $105,000 | $20,600 | $84,400 |
| 2013 | $1,075 | $104,800 | $20,600 | $84,200 |
Agents Affiliated with this Home
-
Ken Steury

Seller's Agent in 2016
Ken Steury
Coldwell Banker Real Estate Group
(260) 969-2750
72 Total Sales
-
Alan Scherer

Buyer's Agent in 2016
Alan Scherer
North Eastern Group Realty
(260) 580-9543
145 Total Sales
-

Seller's Agent in 2012
Matt Price
Mike Thomas Assoc., Inc
(260) 414-8190
-
Nanette Minnick

Buyer's Agent in 2012
Nanette Minnick
eXp Realty, LLC
(260) 438-6662
139 Total Sales
Map
Source: Indiana Regional MLS
MLS Number: 201209817
APN: 02-08-15-180-005.000-072
- 6619 Hillsboro Ln
- 6827 Belle Plain Cove
- 6420 Londonderry Ln
- 7302 Lemmy Ln
- 7289 Wolfsboro Ln
- 6321 Langwood Blvd
- 7412 Tanbark Ln
- TBD Rothman Rd
- 8401 Rothman Rd
- 7901 Rothman Rd
- 7007 Hazelett Rd
- 7505 Sweet Spire Dr
- 6120 Gate Tree Ln
- 6452 Saint Joe Center Rd
- 6612 Saint Joe Center Rd
- 6008 Hinsdale Ln
- 3849 Pebble Creek Place
- 6632 Salge Dr
- 7801 Brookfield Dr
- 5601 Newland Place
