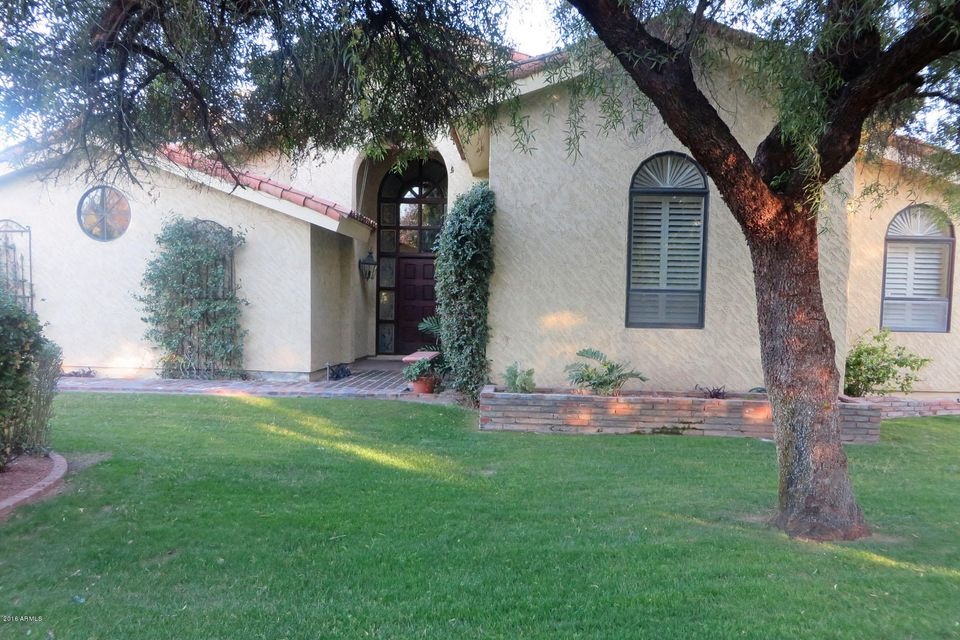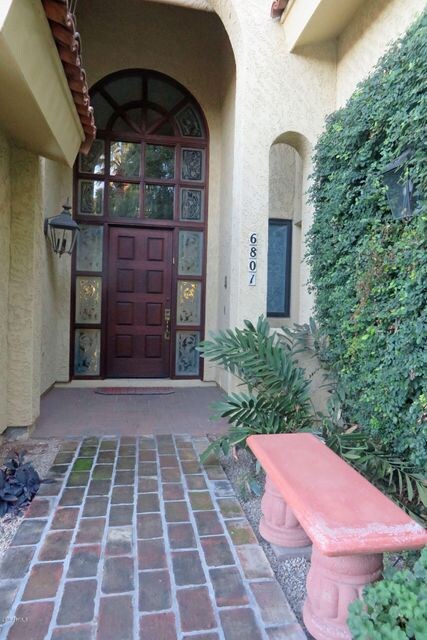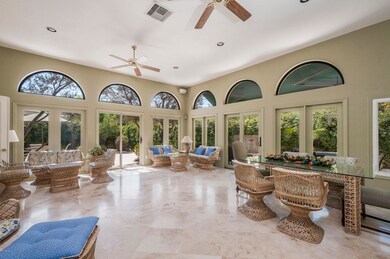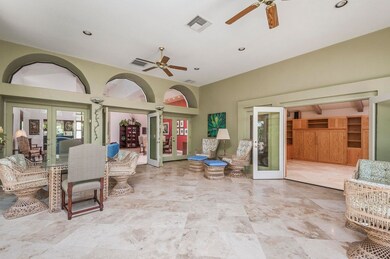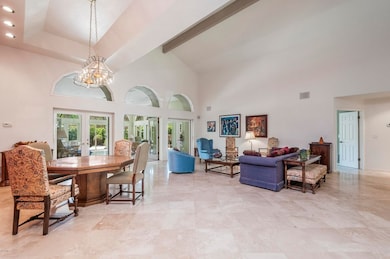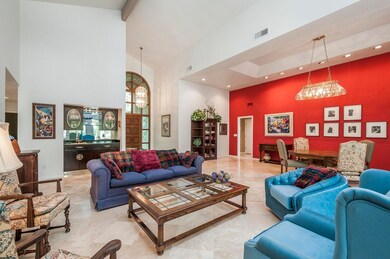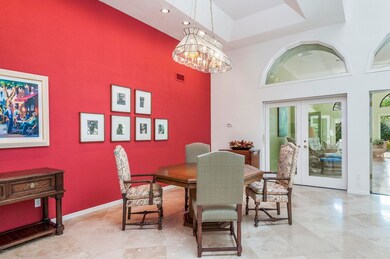
6801 N 1st Place Phoenix, AZ 85012
Alhambra NeighborhoodHighlights
- Gated Community
- Vaulted Ceiling
- Granite Countertops
- Madison Richard Simis School Rated A-
- Corner Lot
- Private Yard
About This Home
As of June 2018New Price Reduction! Elegant home in small gated community of 8 custom homes. Perfect place for security, privacy & prime North Central location. Beautiful upgrades include custom kitchen cabinetry, upgraded appliances, beautiful granite counters & travertine floors in all living areas. Separate family room with 2 walls of built-ins and two full size Murphy beds. Spacious Master suite with exit to private patio and fountain, totally redesigned master bathroom with multiple shower heads & large walk-in closet with built-ins. Large 2nd bedroom plus 3rd bedroom is designed as a luxury library with desk, closet, Murphy bed & separate entrance. Entry foyer, wet bar, formal living/dining room & gorgeous light, bright bonus room leads to lush travertine patios. HOA fee only $125 per month and includes all front yard landscaping and maintenance. Close to all city amenities & just a block from Central Avenue Walking path (Murphy's Bridal Trail). Don't count days on market. $175,000 price reduction! Owners are ready to sell!
Last Agent to Sell the Property
Berkshire Hathaway HomeServices Arizona Properties License #BR006098000 Listed on: 01/01/2018

Last Buyer's Agent
Tina GRI
Century 21 Arizona Foothills
Home Details
Home Type
- Single Family
Est. Annual Taxes
- $6,350
Year Built
- Built in 1985
Lot Details
- 8,904 Sq Ft Lot
- Private Streets
- Desert faces the back of the property
- Block Wall Fence
- Corner Lot
- Front and Back Yard Sprinklers
- Private Yard
- Grass Covered Lot
HOA Fees
- $125 Monthly HOA Fees
Parking
- 2 Car Direct Access Garage
- Garage Door Opener
Home Design
- Wood Frame Construction
- Tile Roof
- Stucco
Interior Spaces
- 3,641 Sq Ft Home
- 1-Story Property
- Vaulted Ceiling
- Ceiling Fan
- Double Pane Windows
- Security System Owned
Kitchen
- Eat-In Kitchen
- <<builtInMicrowave>>
- Granite Countertops
Flooring
- Carpet
- Stone
Bedrooms and Bathrooms
- 3 Bedrooms
- 2.5 Bathrooms
- Dual Vanity Sinks in Primary Bathroom
Schools
- Madison Heights Elementary School
- Madison Meadows Middle School
- Central High School
Utilities
- Refrigerated Cooling System
- Zoned Heating
- Cable TV Available
Additional Features
- No Interior Steps
- Covered patio or porch
Listing and Financial Details
- Tax Lot 1
- Assessor Parcel Number 161-21-085
Community Details
Overview
- Association fees include ground maintenance, street maintenance, front yard maint
- The Woods Association
- Built by Custom
- Woods Lot 1 8 Tr A D Subdivision
Recreation
- Bike Trail
Security
- Gated Community
Ownership History
Purchase Details
Home Financials for this Owner
Home Financials are based on the most recent Mortgage that was taken out on this home.Purchase Details
Purchase Details
Home Financials for this Owner
Home Financials are based on the most recent Mortgage that was taken out on this home.Similar Homes in Phoenix, AZ
Home Values in the Area
Average Home Value in this Area
Purchase History
| Date | Type | Sale Price | Title Company |
|---|---|---|---|
| Warranty Deed | $630,000 | Grand Canyon Title Agency | |
| Interfamily Deed Transfer | -- | None Available | |
| Joint Tenancy Deed | $280,000 | Transamerica Title Ins Co |
Mortgage History
| Date | Status | Loan Amount | Loan Type |
|---|---|---|---|
| Previous Owner | $252,000 | New Conventional |
Property History
| Date | Event | Price | Change | Sq Ft Price |
|---|---|---|---|---|
| 06/17/2025 06/17/25 | Price Changed | $1,250,000 | -3.8% | $384 / Sq Ft |
| 04/30/2025 04/30/25 | For Sale | $1,299,500 | +106.3% | $399 / Sq Ft |
| 06/15/2018 06/15/18 | Sold | $630,000 | -6.7% | $173 / Sq Ft |
| 01/22/2018 01/22/18 | Price Changed | $675,000 | -3.4% | $185 / Sq Ft |
| 01/01/2018 01/01/18 | For Sale | $699,000 | -- | $192 / Sq Ft |
Tax History Compared to Growth
Tax History
| Year | Tax Paid | Tax Assessment Tax Assessment Total Assessment is a certain percentage of the fair market value that is determined by local assessors to be the total taxable value of land and additions on the property. | Land | Improvement |
|---|---|---|---|---|
| 2025 | $7,554 | $65,643 | -- | -- |
| 2024 | $7,336 | $62,517 | -- | -- |
| 2023 | $7,336 | $83,970 | $16,790 | $67,180 |
| 2022 | $7,099 | $61,360 | $12,270 | $49,090 |
| 2021 | $7,166 | $58,170 | $11,630 | $46,540 |
| 2020 | $7,044 | $56,980 | $11,390 | $45,590 |
| 2019 | $6,877 | $51,920 | $10,380 | $41,540 |
| 2018 | $6,693 | $50,050 | $10,010 | $40,040 |
| 2017 | $6,350 | $48,950 | $9,790 | $39,160 |
| 2016 | $6,110 | $46,970 | $9,390 | $37,580 |
| 2015 | $5,632 | $45,160 | $9,030 | $36,130 |
Agents Affiliated with this Home
-
Mary Ann Lieb
M
Seller's Agent in 2025
Mary Ann Lieb
Compass
(602) 376-3992
1 in this area
11 Total Sales
-
Bobby Lieb

Seller Co-Listing Agent in 2025
Bobby Lieb
Compass
(602) 376-3992
107 in this area
389 Total Sales
-
Tina Robbins
T
Seller's Agent in 2018
Tina Robbins
Berkshire Hathaway HomeServices Arizona Properties
(720) 435-0853
2 in this area
17 Total Sales
-
T
Buyer's Agent in 2018
Tina GRI
Century 21 Arizona Foothills
Map
Source: Arizona Regional Multiple Listing Service (ARMLS)
MLS Number: 5702848
APN: 161-21-085
- 6816 N 1st Place
- 6841 N 3rd Place
- 7040 N 1st Ave
- 311 E Wexford Cove
- 6628 N 2nd Ave
- 7032 N 2nd Ave
- 100 W Maryland Ave Unit H1
- 542 E Flynn Ln
- 6502 N Central Ave Unit A103
- 102 W Maryland Ave Unit F1
- 707 E Ocotillo Rd
- 6550 N 7th St
- 710 E Tuckey Ln
- 6767 N 7th St Unit 227
- 6767 N 7th St Unit 230
- 6767 N 7th St Unit 123
- 6767 N 7th St Unit 118
- 6767 N 7th St Unit 212
- 6767 N 7th St Unit 217
- 717 E Palmaire Ave
