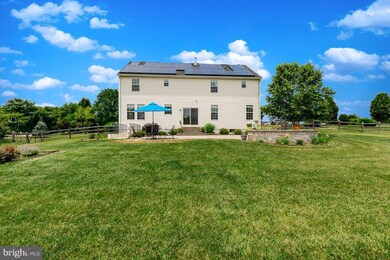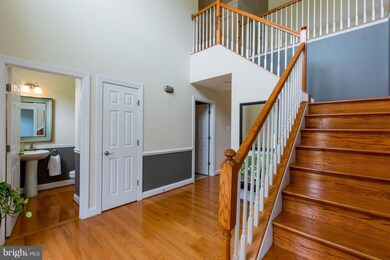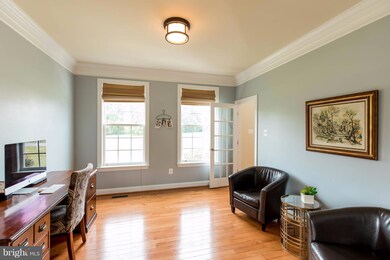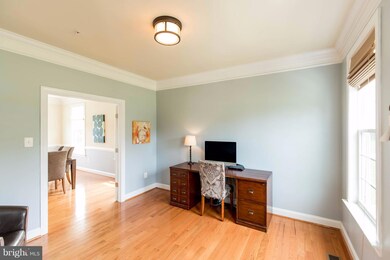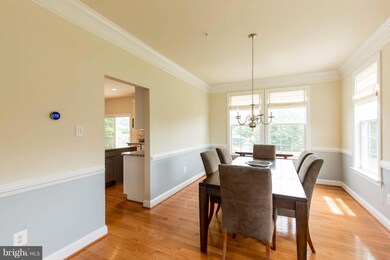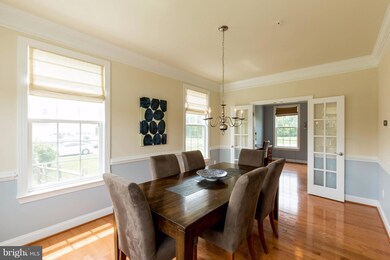
6803 Southridge Way Middletown, MD 21769
Estimated Value: $815,000 - $893,000
Highlights
- Colonial Architecture
- Traditional Floor Plan
- Wood Flooring
- Middletown Elementary School Rated A-
- Backs to Trees or Woods
- Main Floor Bedroom
About This Home
As of September 2017Classic Newer Colonial w/sparkling interior! HDWDs, Granite, Gourmet KT w/islands & pantry. Two story foyer lets light beam in. Fam Rm w/gas FP overlooking large flat fenced yard w/gorgeous patio/firepit & room for a pool. Lush landscaping. Lge MSTR suite w/Lux BA. RR on LL has space for pool table/parties! Don't miss the wet bar & wine cooler! Top schools. Why wish & wait? Seller says SELL!
Last Agent to Sell the Property
Samson Properties License #0225164179 Listed on: 06/24/2017

Home Details
Home Type
- Single Family
Est. Annual Taxes
- $5,781
Year Built
- Built in 2012
Lot Details
- 0.98 Acre Lot
- Split Rail Fence
- Back Yard Fenced
- Landscaped
- Extensive Hardscape
- Backs to Trees or Woods
- Property is in very good condition
- Property is zoned R1
HOA Fees
- $19 Monthly HOA Fees
Home Design
- Colonial Architecture
- Shingle Roof
- Stone Siding
- Vinyl Siding
Interior Spaces
- Property has 3 Levels
- Traditional Floor Plan
- Wet Bar
- Chair Railings
- Crown Molding
- Ceiling Fan
- Fireplace With Glass Doors
- Screen For Fireplace
- Fireplace Mantel
- Gas Fireplace
- Double Pane Windows
- Window Treatments
- Entrance Foyer
- Family Room Off Kitchen
- Combination Kitchen and Living
- Dining Room
- Game Room
- Wood Flooring
Kitchen
- Breakfast Area or Nook
- Eat-In Kitchen
- Gas Oven or Range
- Self-Cleaning Oven
- Stove
- Microwave
- Ice Maker
- Dishwasher
- Kitchen Island
- Upgraded Countertops
- Disposal
Bedrooms and Bathrooms
- 4 Bedrooms
- Main Floor Bedroom
- En-Suite Primary Bedroom
- En-Suite Bathroom
- 3.5 Bathrooms
Laundry
- Laundry Room
- Front Loading Dryer
- Front Loading Washer
Finished Basement
- Basement Fills Entire Space Under The House
- Walk-Up Access
- Connecting Stairway
- Rear Basement Entry
- Sump Pump
Home Security
- Carbon Monoxide Detectors
- Fire and Smoke Detector
Parking
- 2 Car Garage
- Side Facing Garage
- Off-Street Parking
Eco-Friendly Details
- Energy-Efficient Appliances
- Grid-tied solar system exports excess electricity
- Net-Meter Renew Energy Credits
Outdoor Features
- Patio
- Shed
Schools
- Middletown
- Middletown High School
Utilities
- Forced Air Heating and Cooling System
- Well
- High-Efficiency Water Heater
- Natural Gas Water Heater
- Septic Tank
- Satellite Dish
Community Details
- Built by DAN RYAN
- Vistas Of Springdale Community
- Vistas At Springdale Subdivision
Listing and Financial Details
- Tax Lot 6
- Assessor Parcel Number 1103165612
Ownership History
Purchase Details
Home Financials for this Owner
Home Financials are based on the most recent Mortgage that was taken out on this home.Purchase Details
Home Financials for this Owner
Home Financials are based on the most recent Mortgage that was taken out on this home.Purchase Details
Purchase Details
Similar Homes in Middletown, MD
Home Values in the Area
Average Home Value in this Area
Purchase History
| Date | Buyer | Sale Price | Title Company |
|---|---|---|---|
| Dougherty Brian F | $577,000 | Emerald Title & Escrow Inc | |
| Pilkington Guy | $454,515 | Keystone Title Settlement Se | |
| Dan Ryan Builders Inc | $372,000 | -- | |
| Dan Ryan Builders Inc | $372,000 | -- | |
| Dan Ryan Builders Inc | $372,000 | -- |
Mortgage History
| Date | Status | Borrower | Loan Amount |
|---|---|---|---|
| Open | Dougherty Brian F | $505,000 | |
| Closed | Dougherty Brian F | $506,445 | |
| Closed | Dougherty Brian Francis | $10,000 | |
| Closed | Dougherty Brian F | $512,000 | |
| Previous Owner | Dougherty Brian F | $519,300 | |
| Previous Owner | Pilkington Guy | $264,515 |
Property History
| Date | Event | Price | Change | Sq Ft Price |
|---|---|---|---|---|
| 09/28/2017 09/28/17 | Sold | $577,000 | +1.2% | $142 / Sq Ft |
| 08/08/2017 08/08/17 | Pending | -- | -- | -- |
| 07/18/2017 07/18/17 | Price Changed | $569,900 | -2.6% | $141 / Sq Ft |
| 06/24/2017 06/24/17 | For Sale | $584,900 | -- | $144 / Sq Ft |
Tax History Compared to Growth
Tax History
| Year | Tax Paid | Tax Assessment Tax Assessment Total Assessment is a certain percentage of the fair market value that is determined by local assessors to be the total taxable value of land and additions on the property. | Land | Improvement |
|---|---|---|---|---|
| 2024 | $6,674 | $585,667 | $0 | $0 |
| 2023 | $6,077 | $515,700 | $148,700 | $367,000 |
| 2022 | $5,974 | $506,800 | $0 | $0 |
| 2021 | $5,767 | $497,900 | $0 | $0 |
| 2020 | $5,767 | $489,000 | $142,800 | $346,200 |
| 2019 | $5,767 | $489,000 | $142,800 | $346,200 |
| 2018 | $5,819 | $489,000 | $142,800 | $346,200 |
| 2017 | $5,982 | $507,500 | $0 | $0 |
| 2016 | $2,248 | $485,733 | $0 | $0 |
| 2015 | $2,248 | $463,967 | $0 | $0 |
| 2014 | $2,248 | $442,200 | $0 | $0 |
Agents Affiliated with this Home
-
Connie Vanderpool

Seller's Agent in 2017
Connie Vanderpool
Samson Properties
(202) 262-7062
20 Total Sales
-
Stanley Barsch

Buyer's Agent in 2017
Stanley Barsch
Barsch Realty, LLC
(240) 882-8512
24 Total Sales
Map
Source: Bright MLS
MLS Number: 1000177495
APN: 03-165612
- 4310 Zircon Rd
- 4609 Feldspar Rd
- 6626 Jefferson Blvd
- 4400 Onyx Ct
- 15 Wagon Shed Ln
- 4406 Old National Pike
- 7219 Dogwood Ln
- 4850 Old National Pike
- 7217 Dogwood Ln
- 0 Edgemont Rd Unit MDFR2065184
- 0 Edgemont Rd Unit MDFR2062262
- 0 Edgemont Rd Unit MDFR2057568
- 6215 S Clifton Rd
- 5004 Old National Pike
- 0 Mount Zion Rd Unit MDFR2061560
- 7125 Edgemont Rd
- 5129 Old National Pike
- 116 Mariam Pass
- 6502 Old Middletown Rd
- 110 Linden Blvd
- 6803 Southridge Way
- 6805 Southridge Way
- 6801 Southridge Way
- 4360 Deer Spring Rd
- 6800 Southridge Way
- 6807 Southridge Way
- 4342 Deer Spring Rd
- 6802 Southridge Way
- 6809 Southridge Way
- 4334 Deer Spring Rd
- 4333 Deer Spring Rd
- 4215 Palomino Ct
- 6804 Southridge Way
- 6811 Southridge Way
- 4211 Palomino Ct
- 4219 Palomino Ct
- 4308 Saratoga Springs Ct
- 4306 Saratoga Springs Ct
- 4207 Palomino Ct
- 4304 Saratoga Springs Ct

