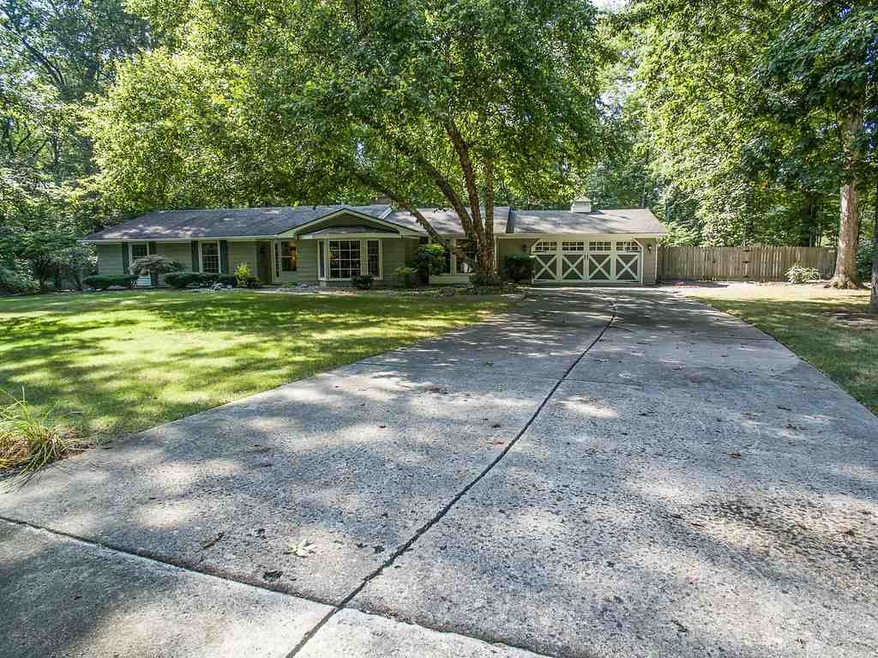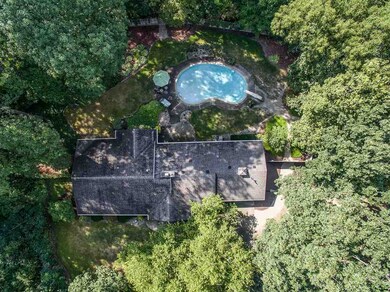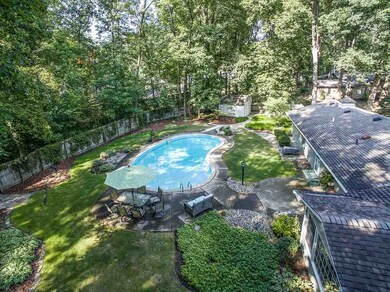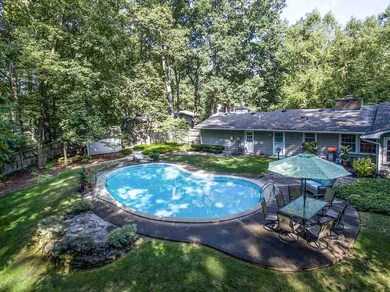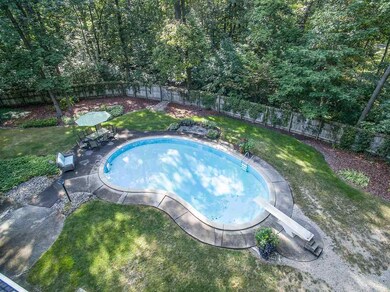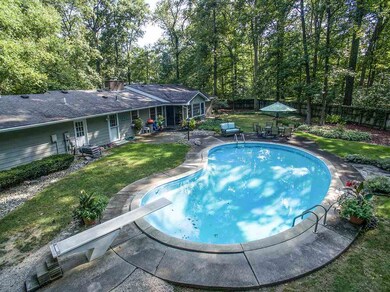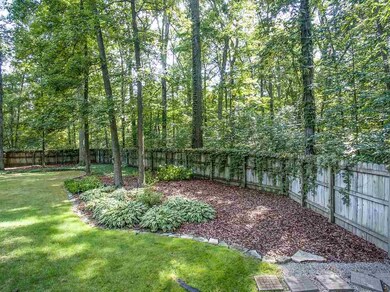
6804 Muir Ct Fort Wayne, IN 46804
Southwest Fort Wayne NeighborhoodEstimated Value: $290,000 - $307,000
Highlights
- In Ground Pool
- 0.92 Acre Lot
- Traditional Architecture
- Summit Middle School Rated A-
- Partially Wooded Lot
- Cul-De-Sac
About This Home
As of October 2017Secluded home in Forest Ridge! The property sets on a quiet cul-de-sac lot with mature trees. The in-ground pool is surrounded by a 6-foot privacy fence and a concrete patio for poolside dining. There is also a 10x8 shed for pool and lawn & garden storage. Inside, there are two separate living spaces; a formal living room with built-ins and a gas log (wood-burning) fireplace, and a family room with Dutch Made built-in oak cabinets/laterals and views of the pool and beautiful backyard retreat. Also included in the family room is an installed Bose 6.1 surround sound system with room for a 65-inch flat screen television. The kitchen has great storage, hickory cabinets, a pantry and includes a double oven. The large laundry room has cabinets and a utility sink. The garage has cabinets, pegboards, and bump-outs on two sides-great for equipment or storage. More storage in the garage attic. The home's hot water heater is a Navien, gas, on-demand water heater. It has new gutters, soffits, and a new garage door. This home within city limits on a wooded, near-acre lot in a quiet, family-friendly subdivision in a great school district is a must-see! 5 minutes to 69, Kroger, Starbucks, restaurants and shopping! Priced to sell at $229,900!
Home Details
Home Type
- Single Family
Est. Annual Taxes
- $1,641
Year Built
- Built in 1968
Lot Details
- 0.92 Acre Lot
- Lot Dimensions are 114x242
- Cul-De-Sac
- Privacy Fence
- Wood Fence
- Landscaped
- Partially Wooded Lot
HOA Fees
- $10 Monthly HOA Fees
Parking
- 2 Car Attached Garage
- Garage Door Opener
- Driveway
Home Design
- Traditional Architecture
- Slab Foundation
- Shingle Roof
Interior Spaces
- 2,018 Sq Ft Home
- 1-Story Property
- Built-in Bookshelves
- Wood Burning Fireplace
- Fireplace With Gas Starter
- Living Room with Fireplace
- Carpet
- Fire and Smoke Detector
Kitchen
- Utility Sink
- Disposal
Bedrooms and Bathrooms
- 3 Bedrooms
- Walk-In Closet
- 2 Full Bathrooms
- Bathtub with Shower
- Separate Shower
Laundry
- Laundry on main level
- Electric Dryer Hookup
Attic
- Storage In Attic
- Pull Down Stairs to Attic
Outdoor Features
- In Ground Pool
- Patio
Location
- Suburban Location
Utilities
- Forced Air Heating and Cooling System
- Heating System Uses Gas
- Cable TV Available
Listing and Financial Details
- Assessor Parcel Number 02-11-27-330-004.000-075
Community Details
Recreation
- Community Pool
Ownership History
Purchase Details
Home Financials for this Owner
Home Financials are based on the most recent Mortgage that was taken out on this home.Purchase Details
Home Financials for this Owner
Home Financials are based on the most recent Mortgage that was taken out on this home.Similar Homes in Fort Wayne, IN
Home Values in the Area
Average Home Value in this Area
Purchase History
| Date | Buyer | Sale Price | Title Company |
|---|---|---|---|
| Bemis Gregory L | $232,000 | Renaissance Title | |
| Kim Erik Y | -- | Commonwealth-Dreibelbiss Tit |
Mortgage History
| Date | Status | Borrower | Loan Amount |
|---|---|---|---|
| Open | Bemis Gregory L | $220,400 | |
| Previous Owner | Kim Erik | $160,000 | |
| Previous Owner | Kim Erik Y | $143,000 | |
| Previous Owner | Kim Erik Y | $155,800 |
Property History
| Date | Event | Price | Change | Sq Ft Price |
|---|---|---|---|---|
| 10/05/2017 10/05/17 | Sold | $232,000 | +0.9% | $115 / Sq Ft |
| 09/19/2017 09/19/17 | Pending | -- | -- | -- |
| 08/29/2017 08/29/17 | For Sale | $229,900 | -- | $114 / Sq Ft |
Tax History Compared to Growth
Tax History
| Year | Tax Paid | Tax Assessment Tax Assessment Total Assessment is a certain percentage of the fair market value that is determined by local assessors to be the total taxable value of land and additions on the property. | Land | Improvement |
|---|---|---|---|---|
| 2024 | $2,758 | $250,600 | $46,900 | $203,700 |
| 2023 | $2,758 | $252,600 | $26,100 | $226,500 |
| 2022 | $2,251 | $210,400 | $26,100 | $184,300 |
| 2021 | $1,805 | $174,300 | $26,100 | $148,200 |
| 2020 | $1,733 | $167,000 | $26,100 | $140,900 |
| 2019 | $1,670 | $160,600 | $26,100 | $134,500 |
| 2018 | $1,846 | $168,600 | $26,100 | $142,500 |
| 2017 | $1,685 | $153,100 | $26,100 | $127,000 |
| 2016 | $1,646 | $148,800 | $26,100 | $122,700 |
| 2014 | $1,774 | $162,200 | $26,100 | $136,100 |
| 2013 | $1,705 | $155,100 | $26,100 | $129,000 |
Agents Affiliated with this Home
-
Troy Wieland

Seller's Agent in 2017
Troy Wieland
Wieland Real Estate
(260) 403-2594
15 in this area
213 Total Sales
-
Justin Walborn

Buyer's Agent in 2017
Justin Walborn
Mike Thomas Assoc., Inc
(260) 413-9105
20 in this area
284 Total Sales
Map
Source: Indiana Regional MLS
MLS Number: 201740166
APN: 02-11-27-330-004.000-075
- 10530 Uncas Trail
- 7001 Sweet Gum Ct
- 10909 Bittersweet Dells Ln
- 6211 Salford Ct
- 7136 Pine Lake Rd
- 9525 Ledge Wood Ct
- 6719 W Canal Pointe Ln
- 6620 W Canal Pointe Ln
- 9406 Camberwell Dr
- 6527 E Canal Pointe Ln
- 5909 Chase Creek Ct
- 6215 Shady Creek Ct
- 11531 Brigadoon Ct
- 5620 Homestead Rd
- 9323 Manor Woods Rd
- 5220 Spartan Dr
- 11710 Tweedsmuir Run
- 6026 Hemingway Run
- 6322 Eagle Nest Ct
- 5002 Buffalo Ct
- 6804 Muir Ct
- 6731 Mohican Trail
- 10306 Arbor Trail
- 10320 Arbor Trail
- 6801 Muir Ct
- 6721 Mohican Trail
- 6817 Mohican Trail
- 6805 Muir Ct
- 10234 Arbor Trail
- 10336 Arbor Trail
- 6715 Mohican Trail
- 10317 Arbor Trail
- 10218 Arbor Trail
- 6816 Mohican Trail
- 6736 Mohican Trail
- 10303 Arbor Trail
- 10329 Arbor Trail
- 6711 Mohican Trail
- 6726 Mohican Trail
- 10233 Arbor Trail
