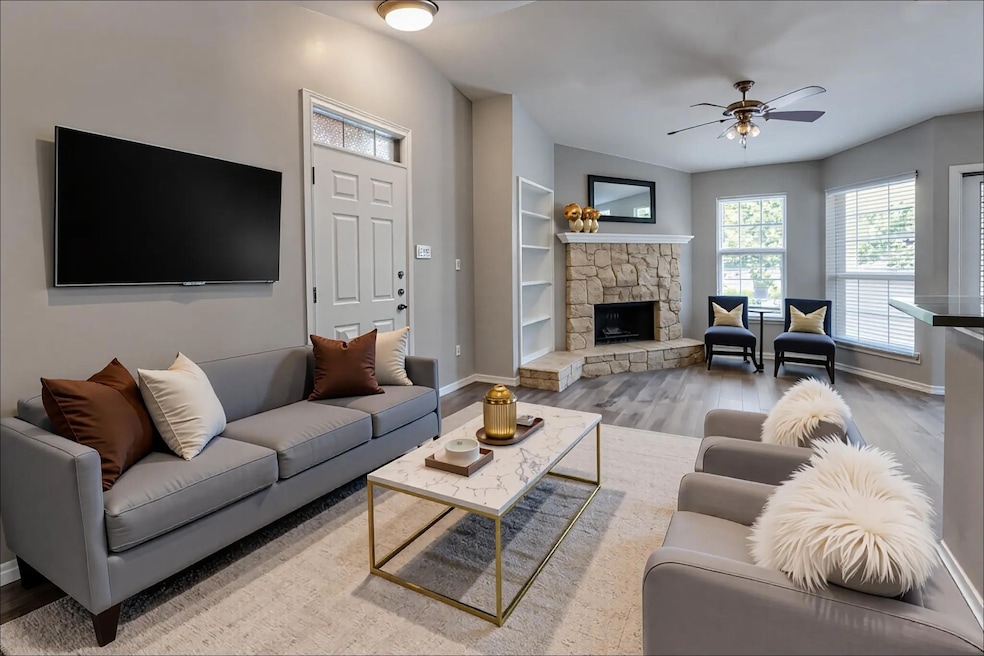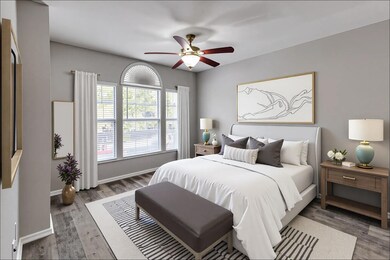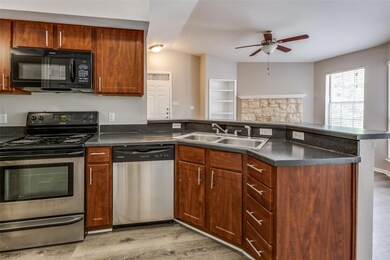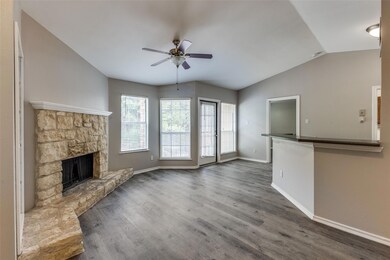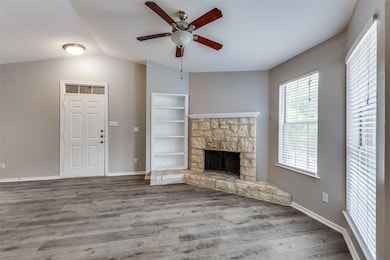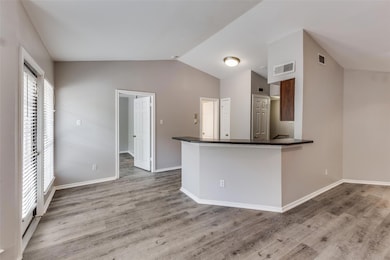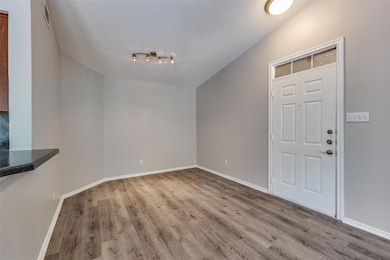6804 N Capital of Texas Hwy Unit 125 Austin, TX 78731
Jester NeighborhoodEstimated payment $1,383/month
Highlights
- Fitness Center
- View of Trees or Woods
- Vaulted Ceiling
- Hill Elementary School Rated A
- Clubhouse
- Covered Patio or Porch
About This Home
Price Improvement! Under $200K — Updated 1BD/1BA condo in sought-after Pointe 360 with private garage and vaulted ceilings. This bright second-floor unit offers a spacious living area with soaring vaulted ceilings, a cozy wood-burning fireplace, and a private balcony overlooking lush greenery. The open layout features a functional kitchen with Formica countertops, full appliance set, and a large walk-in closet in the bedroom. Enjoy rare direct interior access from your attached 1-car garage or use the front stair entry. Community amenities include a clubhouse, fitness center, dog park, BBQ areas, and scenic hiking trails. Located in highly rated Austin ISD schools: Hill Elementary, Murchison Middle, and Anderson High. Convenient access to Loop 360, MoPac, Lake Austin, and The Domain makes this condo ideal for commuters, students, and professionals alike. HOA covers water, gas, trash, exterior insurance, and common-area maintenance — making this a true low-maintenance living option for first-time buyers, downsizers, or investors. Vacant and easy to show. Schedule your private tour today — opportunities under $200K in Austin sell fast!
Listing Agent
StepStone Realty LLC Brokerage Phone: (512) 213-0195 License #0672263 Listed on: 07/19/2025

Property Details
Home Type
- Condominium
Est. Annual Taxes
- $2,436
Year Built
- Built in 1994
Lot Details
- Southwest Facing Home
- Lot Has A Rolling Slope
HOA Fees
- $152 Monthly HOA Fees
Parking
- 1 Car Attached Garage
- Front Facing Garage
- Garage Door Opener
- Additional Parking
- Parking Lot
Home Design
- Slab Foundation
- Composition Roof
- Stucco
Interior Spaces
- 785 Sq Ft Home
- 1-Story Property
- Vaulted Ceiling
- Ceiling Fan
- Wood Burning Fireplace
- Blinds
- Window Screens
- Living Room with Fireplace
- Views of Woods
- Laundry Room
Kitchen
- Breakfast Bar
- Cooktop
- Microwave
- Dishwasher
- Disposal
Flooring
- Carpet
- Vinyl
Bedrooms and Bathrooms
- 1 Main Level Bedroom
- Walk-In Closet
- 1 Full Bathroom
Home Security
Outdoor Features
- Balcony
- Covered Patio or Porch
Schools
- Hill Elementary School
- Murchison Middle School
- Anderson High School
Utilities
- Central Heating and Cooling System
- Natural Gas Connected
Listing and Financial Details
- Assessor Parcel Number 01431105110000
Community Details
Overview
- Association fees include common area maintenance, landscaping, ground maintenance, maintenance structure, pest control, sewer, trash, water
- Pointe 360 Condominium Association
- Pointe 360 Condominiums Subdivision
Amenities
- Community Barbecue Grill
- Courtyard
- Clubhouse
Recreation
- Fitness Center
- Dog Park
- Trails
Security
- Fire and Smoke Detector
Map
Home Values in the Area
Average Home Value in this Area
Tax History
| Year | Tax Paid | Tax Assessment Tax Assessment Total Assessment is a certain percentage of the fair market value that is determined by local assessors to be the total taxable value of land and additions on the property. | Land | Improvement |
|---|---|---|---|---|
| 2025 | $2,436 | $122,909 | $62,119 | $60,790 |
| 2023 | $2,436 | $130,754 | $62,119 | $68,635 |
| 2022 | $2,810 | $142,308 | $62,119 | $80,189 |
| 2021 | $3,090 | $141,938 | $62,119 | $79,819 |
| 2020 | $3,044 | $141,938 | $62,119 | $79,819 |
| 2018 | $2,930 | $132,329 | $62,119 | $70,210 |
Property History
| Date | Event | Price | List to Sale | Price per Sq Ft |
|---|---|---|---|---|
| 10/18/2025 10/18/25 | Price Changed | $195,000 | -2.4% | $248 / Sq Ft |
| 08/29/2025 08/29/25 | Price Changed | $199,800 | -2.5% | $255 / Sq Ft |
| 07/19/2025 07/19/25 | For Sale | $205,000 | -- | $261 / Sq Ft |
Source: Unlock MLS (Austin Board of REALTORS®)
MLS Number: 6464794
APN: 899299
- 6804 N Capital of Texas Hwy Unit 824
- 6804 N Capital of Texas Hwy Unit 226
- 6804 N Capital of Texas Hwy Unit 614
- 6804 N Capital of Texas Hwy Unit 812
- 6804 N Capital of Texas Hwy Unit 214
- 6407 Wallace Cove
- 7211 Lakewood Dr Unit C111
- 7211 Lakewood Dr Unit E118
- 7205 Waldon Dr Unit N208
- 6601 N Capital of Texas Hwy
- 6506 Cascada Dr
- 7504 Creekbluff Dr
- 7104 Rusty Fig Dr
- 7111 Valburn Dr
- 7007 Winterberry Dr
- 6905 Ladera Norte
- 6321 Lakewood Dr
- 5206 Backtrail Dr
- 7304 Halbert Dr
- 7302 Jester Blvd
- 6804 N Capital of Texas Hwy Unit 413
- 6804 N Capital of Texas Hwy Unit 813
- 6804 N Capital of Texas Hwy Unit 325
- 6804 N Capital of Texas Hwy Unit 322
- 6804 N Capital of Texas Hwy Unit 511
- 6007 Gardenridge Hollow
- 7211 Lakewood Dr Unit D114
- 7700 N Capital of Texas Hwy
- 4906 Smokey Valley Unit A
- 6705 Fort Davis Cove Unit A
- 7730 Lakewood Dr
- 4906 Bob Cat Run
- 6506 Cat Creek Trail
- 6000 Shepherd Mountain Cove Unit 1918
- 6000 Shepherd Mountain Cove Unit 904
- 6000 Shepherd Mountain Cove Unit 1908
- 6000 Shepherd Mountain Cove Unit 407
- 6000 Shepherd Mountain Cove Unit 1708
- 6000 Shepherd Mountain Cove Unit 1020
- 6000 Shepherd Mountain Cove Unit 1309
