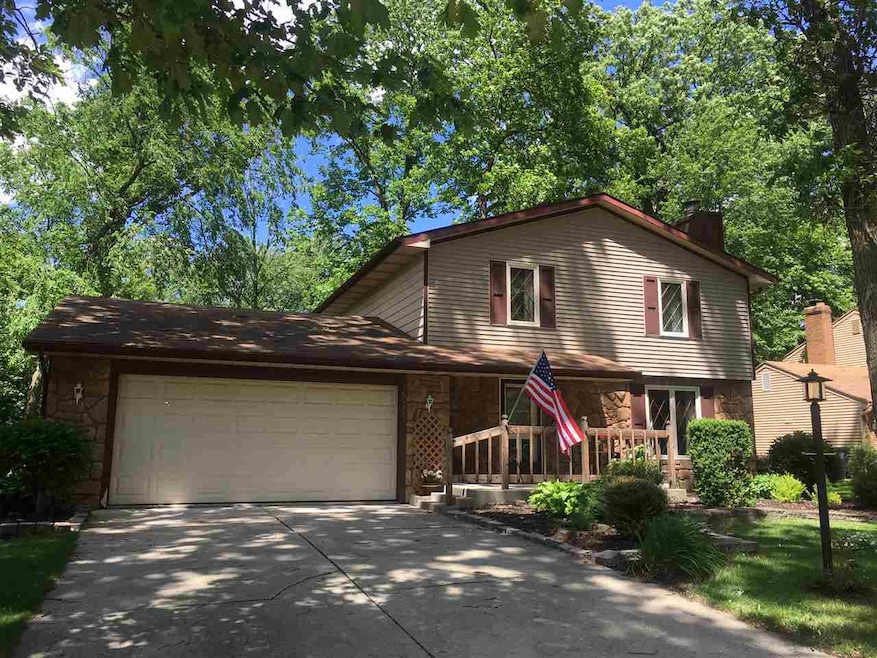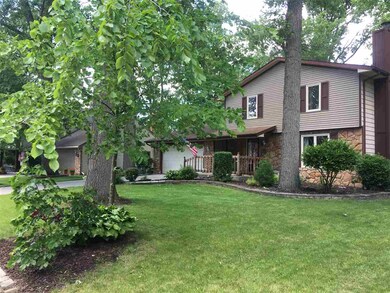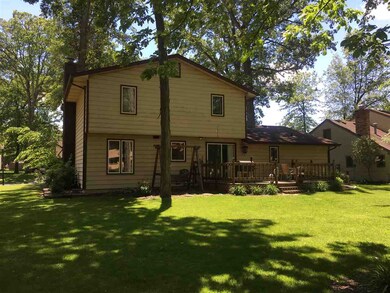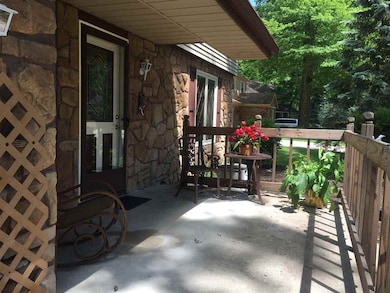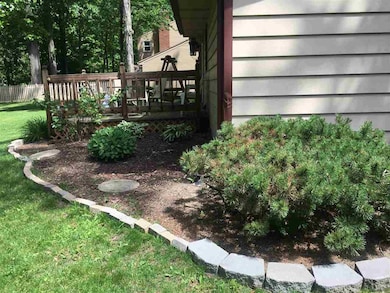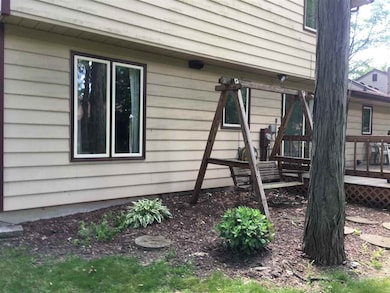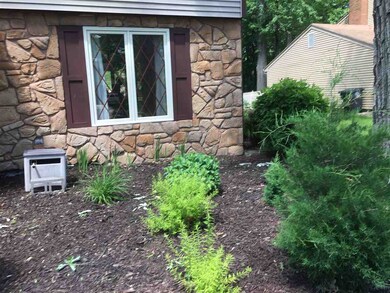
6805 Shadowbrook Cove Fort Wayne, IN 46835
Hillsboro NeighborhoodEstimated Value: $248,000 - $306,527
Highlights
- Partially Wooded Lot
- Wood Flooring
- Formal Dining Room
- Traditional Architecture
- Stone Countertops
- Porch
About This Home
As of July 2017Here it is your home! A 4 bedroom, 2-1/2 bath home on a finished basement! Updates include ceramic tile in kitchen, laundry room and bathrooms. Corian counters & back splash in kitchen. This home has a large kitchen pantry, large laundry room, Pella windows, wood laminate flooring in foyer, living, and dining rooms, wood burning fireplace between two bookcases with lower storage area. 20x11 lighted cedar deck with motion security light off breakfast nook. Cedar swing set stays. Newer air conditioner(2011), furnace with humidifier (2012), refrigerator and dishwasher (2011), sump pump and water heater (2016), range and dehumidifier stay (appliances not warranted). Family room and workshop in lower level, 13x10 front porch with cedar rails, newer front door and garage service door with light. Oversized garage with 6x8 work area. Spacious yard on a wooded cul de sac lot in northeast Fort Wayne's Hillsboro community boasts two neighborhood parks with playground equipment and green space areas available for outdoor activities--close to shopping and I-469!
Last Agent to Sell the Property
Coldwell Banker Real Estate Group Listed on: 05/31/2017

Home Details
Home Type
- Single Family
Est. Annual Taxes
- $613
Year Built
- Built in 1979
Lot Details
- 0.25 Acre Lot
- Lot Dimensions are 77x144
- Landscaped
- Level Lot
- Partially Wooded Lot
- Zoning described as Level Wooded
Parking
- 2 Car Attached Garage
- Garage Door Opener
- Driveway
- Off-Street Parking
Home Design
- Traditional Architecture
- Poured Concrete
- Shingle Roof
- Asphalt Roof
- Stone Exterior Construction
- Vinyl Construction Material
Interior Spaces
- 2-Story Property
- Built-in Bookshelves
- Crown Molding
- Ceiling Fan
- Living Room with Fireplace
- Formal Dining Room
- Pull Down Stairs to Attic
- Fire and Smoke Detector
- Washer and Electric Dryer Hookup
Kitchen
- Stone Countertops
- Disposal
Flooring
- Wood
- Carpet
- Laminate
- Ceramic Tile
Bedrooms and Bathrooms
- 4 Bedrooms
Basement
- Basement Fills Entire Space Under The House
- 2 Bedrooms in Basement
Schools
- St. Joseph Central Elementary School
- Jefferson Middle School
- Northrop High School
Utilities
- Forced Air Heating and Cooling System
- Heating System Uses Gas
- Cable TV Available
Additional Features
- Porch
- Suburban Location
Community Details
- Community Playground
Listing and Financial Details
- Assessor Parcel Number 02-08-15-128-012.000-072
Ownership History
Purchase Details
Home Financials for this Owner
Home Financials are based on the most recent Mortgage that was taken out on this home.Purchase Details
Similar Homes in the area
Home Values in the Area
Average Home Value in this Area
Purchase History
| Date | Buyer | Sale Price | Title Company |
|---|---|---|---|
| James Mims | $159,900 | -- | |
| Mims James | $159,900 | Trademark Title Co | |
| Backs Darlene Ann | -- | None Available |
Mortgage History
| Date | Status | Borrower | Loan Amount |
|---|---|---|---|
| Closed | Mims James | $5,596 | |
| Open | Mims James | $157,003 |
Property History
| Date | Event | Price | Change | Sq Ft Price |
|---|---|---|---|---|
| 07/19/2017 07/19/17 | Sold | $159,900 | 0.0% | $68 / Sq Ft |
| 06/07/2017 06/07/17 | Pending | -- | -- | -- |
| 05/31/2017 05/31/17 | For Sale | $159,900 | -- | $68 / Sq Ft |
Tax History Compared to Growth
Tax History
| Year | Tax Paid | Tax Assessment Tax Assessment Total Assessment is a certain percentage of the fair market value that is determined by local assessors to be the total taxable value of land and additions on the property. | Land | Improvement |
|---|---|---|---|---|
| 2024 | $2,881 | $284,000 | $35,300 | $248,700 |
| 2023 | $2,881 | $252,900 | $35,300 | $217,600 |
| 2022 | $2,536 | $225,300 | $35,300 | $190,000 |
| 2021 | $2,179 | $195,200 | $22,400 | $172,800 |
| 2020 | $1,893 | $173,200 | $22,400 | $150,800 |
| 2019 | $1,776 | $163,500 | $22,400 | $141,100 |
| 2018 | $1,642 | $150,600 | $22,400 | $128,200 |
| 2017 | $644 | $140,000 | $22,400 | $117,600 |
| 2016 | $613 | $133,600 | $22,400 | $111,200 |
| 2014 | $783 | $123,600 | $22,400 | $101,200 |
| 2013 | $713 | $120,600 | $22,400 | $98,200 |
Agents Affiliated with this Home
-
Yvonne Smith

Seller's Agent in 2017
Yvonne Smith
Coldwell Banker Real Estate Group
(260) 312-2376
26 Total Sales
-
April West

Buyer's Agent in 2017
April West
Scheerer McCulloch Real Estate
(260) 415-1197
294 Total Sales
Map
Source: Indiana Regional MLS
MLS Number: 201724172
APN: 02-08-15-128-012.000-072
- 6827 Belle Plain Cove
- 6619 Hillsboro Ln
- 7412 Tanbark Ln
- 8401 Rothman Rd
- 7901 Rothman Rd
- 7289 Wolfsboro Ln
- 7505 Sweet Spire Dr
- 7302 Lemmy Ln
- 7007 Hazelett Rd
- 3849 Pebble Creek Place
- 7801 Brookfield Dr
- 8029 Pebble Creek Place
- 6204 Belle Isle Ln
- 6120 Gate Tree Ln
- 6229 Bellingham Ln
- 7382 Denise Dr
- 8018 Taliesin Way
- 7827 Sunderland Dr
- 8105 Mystic Dr
- 6632 Salge Dr
- 6805 Shadowbrook Cove
- 6811 Shadowbrook Cove
- 6725 Shadowbrook Cove
- 6808 Laurelwood Cove
- 6820 Laurelwood Cove
- 6722 Laurelwood Cove
- 6719 Shadowbrook Cove
- 6817 Shadowbrook Cove
- 6802 Shadowbrook Cove
- 6808 Shadowbrook Cove
- 6722 Shadowbrook Cove
- 6716 Laurelwood Cove
- 6823 Shadowbrook Cove
- 6713 Shadowbrook Cove
- 6716 Shadowbrook Cove
- 6814 Shadowbrook Cove
- 6710 Laurelwood Cove
- 6820 Shadowbrook Cove
- 6710 Shadowbrook Cove
- 6834 Laurelwood Cove
