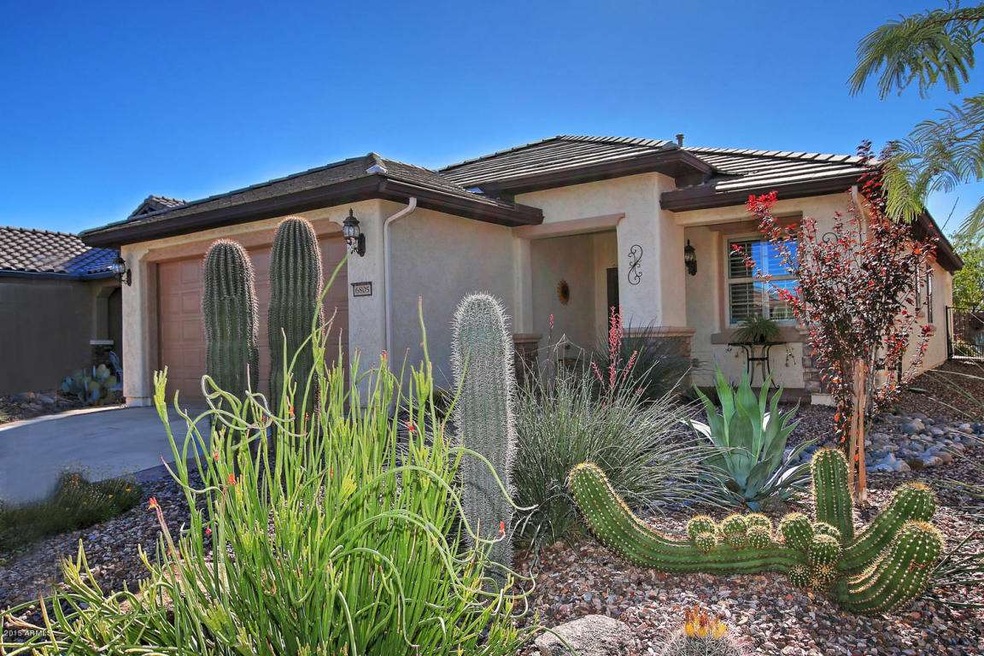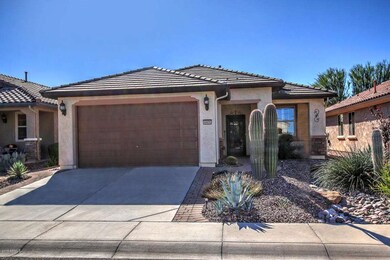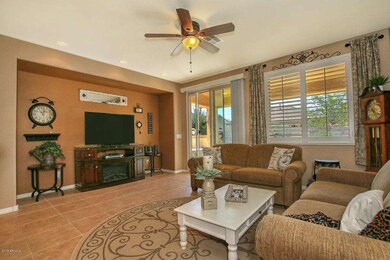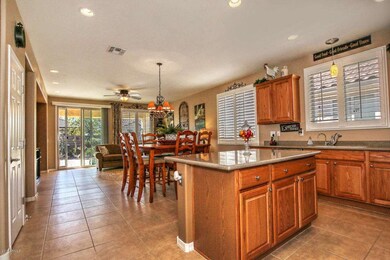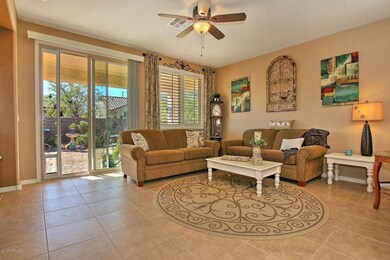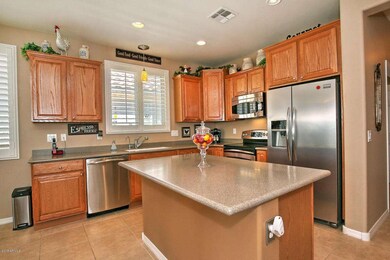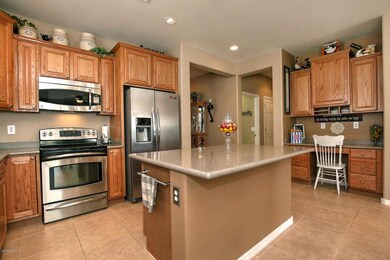
6805 W Mockingbird Way Florence, AZ 85132
Anthem at Merrill Ranch NeighborhoodHighlights
- Golf Course Community
- Heated Spa
- Clubhouse
- Fitness Center
- The property is located in a historic district
- Tennis Courts
About This Home
As of April 2020This beautiful, highly desirable ''Inspiration'' model of Sun City Anthem at Merrill Ranch shows like a Del Webb model at a fraction of the cost! The $3,500 Town of Florence Assessment Bond is PAID IN FULL and just the beginning of the many benefits of buying this home. The home is professionally landscaped and nestled in on a north/south facing lot for maximum enjoyment of our Arizona sunshine. Some of the many upgrades include upgraded tile flooring, stainless steel appliances, corian counter tops, true staggered oak kitchen cabinets with roll-out drawers, plantation shutters, ceiling fans, designer color scheme and MUCH MORE!! Your new active adult lifestyle offers indoor/outdoor swimming pools, gym, The Anthem Grill and the Troon managed Poston Butte Golf Club. DO NOT MISS OUT!!!
Home Details
Home Type
- Single Family
Est. Annual Taxes
- $1,749
Year Built
- Built in 2008
Lot Details
- 5,619 Sq Ft Lot
- Desert faces the front and back of the property
- Wrought Iron Fence
- Block Wall Fence
- Front and Back Yard Sprinklers
Parking
- 2 Car Garage
- Garage Door Opener
Home Design
- Wood Frame Construction
- Tile Roof
- Stucco
Interior Spaces
- 1,495 Sq Ft Home
- 1-Story Property
- Ceiling height of 9 feet or more
- Double Pane Windows
- Vinyl Clad Windows
Kitchen
- Breakfast Bar
- Built-In Microwave
- Dishwasher
- Kitchen Island
Flooring
- Carpet
- Tile
Bedrooms and Bathrooms
- 2 Bedrooms
- Walk-In Closet
- 2 Bathrooms
- Dual Vanity Sinks in Primary Bathroom
Laundry
- Dryer
- Washer
Pool
- Heated Spa
- Heated Pool
Schools
- Florence K-8 Elementary And Middle School
- Florence High School
Utilities
- Refrigerated Cooling System
- Heating System Uses Natural Gas
- High Speed Internet
- Cable TV Available
Additional Features
- Covered Patio or Porch
- The property is located in a historic district
Listing and Financial Details
- Tax Lot 96
- Assessor Parcel Number 211-11-767
Community Details
Overview
- Property has a Home Owners Association
- Aam,Llc Association, Phone Number (602) 494-9201
- Built by Del Webb
- Anthem At Merrill Ranch Unit 14 Subdivision, Inspiration Floorplan
Amenities
- Clubhouse
- Theater or Screening Room
- Recreation Room
Recreation
- Golf Course Community
- Tennis Courts
- Community Playground
- Fitness Center
- Heated Community Pool
- Community Spa
- Bike Trail
Ownership History
Purchase Details
Home Financials for this Owner
Home Financials are based on the most recent Mortgage that was taken out on this home.Purchase Details
Home Financials for this Owner
Home Financials are based on the most recent Mortgage that was taken out on this home.Purchase Details
Home Financials for this Owner
Home Financials are based on the most recent Mortgage that was taken out on this home.Purchase Details
Similar Homes in Florence, AZ
Home Values in the Area
Average Home Value in this Area
Purchase History
| Date | Type | Sale Price | Title Company |
|---|---|---|---|
| Warranty Deed | $254,900 | Fidelity Natl Ttl Agcy Inc | |
| Warranty Deed | $193,500 | Title Security Agency Llc | |
| Cash Sale Deed | $175,000 | Driggs Title Agency Inc | |
| Corporate Deed | $168,679 | Sun Title Agency Co |
Mortgage History
| Date | Status | Loan Amount | Loan Type |
|---|---|---|---|
| Open | $203,920 | New Conventional |
Property History
| Date | Event | Price | Change | Sq Ft Price |
|---|---|---|---|---|
| 04/29/2020 04/29/20 | Sold | $254,900 | 0.0% | $171 / Sq Ft |
| 02/20/2020 02/20/20 | Pending | -- | -- | -- |
| 02/05/2020 02/05/20 | For Sale | $254,900 | +31.7% | $171 / Sq Ft |
| 03/17/2016 03/17/16 | Sold | $193,500 | -3.2% | $129 / Sq Ft |
| 01/30/2016 01/30/16 | Pending | -- | -- | -- |
| 11/22/2015 11/22/15 | For Sale | $199,900 | +14.2% | $134 / Sq Ft |
| 11/01/2013 11/01/13 | Sold | $175,000 | -2.7% | $117 / Sq Ft |
| 10/03/2013 10/03/13 | Pending | -- | -- | -- |
| 06/04/2013 06/04/13 | For Sale | $179,900 | -- | $120 / Sq Ft |
Tax History Compared to Growth
Tax History
| Year | Tax Paid | Tax Assessment Tax Assessment Total Assessment is a certain percentage of the fair market value that is determined by local assessors to be the total taxable value of land and additions on the property. | Land | Improvement |
|---|---|---|---|---|
| 2025 | $1,845 | $28,381 | -- | -- |
| 2024 | $1,685 | $35,684 | -- | -- |
| 2023 | $1,670 | $24,615 | $4,530 | $20,085 |
| 2022 | $1,685 | $16,353 | $1,133 | $15,220 |
| 2021 | $1,789 | $18,027 | $0 | $0 |
| 2020 | $1,730 | $17,466 | $0 | $0 |
| 2019 | $1,769 | $16,686 | $0 | $0 |
| 2018 | $1,978 | $14,981 | $0 | $0 |
| 2017 | $1,849 | $12,445 | $0 | $0 |
| 2016 | $1,800 | $12,364 | $1,962 | $10,402 |
| 2014 | $1,683 | $9,086 | $1,800 | $7,286 |
Agents Affiliated with this Home
-
Todd King

Seller's Agent in 2020
Todd King
Merrill Ranch Realty, LLC
(602) 361-7888
177 in this area
180 Total Sales
-
Penney Mullins

Buyer's Agent in 2020
Penney Mullins
HomeSmart
(480) 907-4796
1 in this area
79 Total Sales
-
Joyce Thomas

Seller's Agent in 2013
Joyce Thomas
eXp Realty
(937) 623-9468
3 in this area
4 Total Sales
-
Claudia Wilson

Buyer's Agent in 2013
Claudia Wilson
Realty One Group
(480) 433-2675
40 in this area
59 Total Sales
Map
Source: Arizona Regional Multiple Listing Service (ARMLS)
MLS Number: 5365855
APN: 211-11-767
- 6743 W Mockingbird Way
- 6832 W Stony Quail Way
- 4425 N Petersburg Dr
- 6632 W Sandpiper Ct
- 4424 N Potomac Dr
- 7087 W Turnstone Dr
- 6314 W Muirfield Way
- 7075 W Noble Prairie Way
- 3959 N Hidden Canyon Dr
- 7387 W Cactus Wren Way
- 7691 W Cactus Wren Way
- 3947 N Hidden Canyon Dr
- 5230 N Riverside Dr
- 5100 N Riverside Dr
- 5084 N Riverside Dr
- 6378 W Pinehurst Ct
- 4082 N Monticello Dr
- 7915 W Cactus Wren Way
- 4360 N Palo Verde Dr
- 7802 W Mockingbird Way
