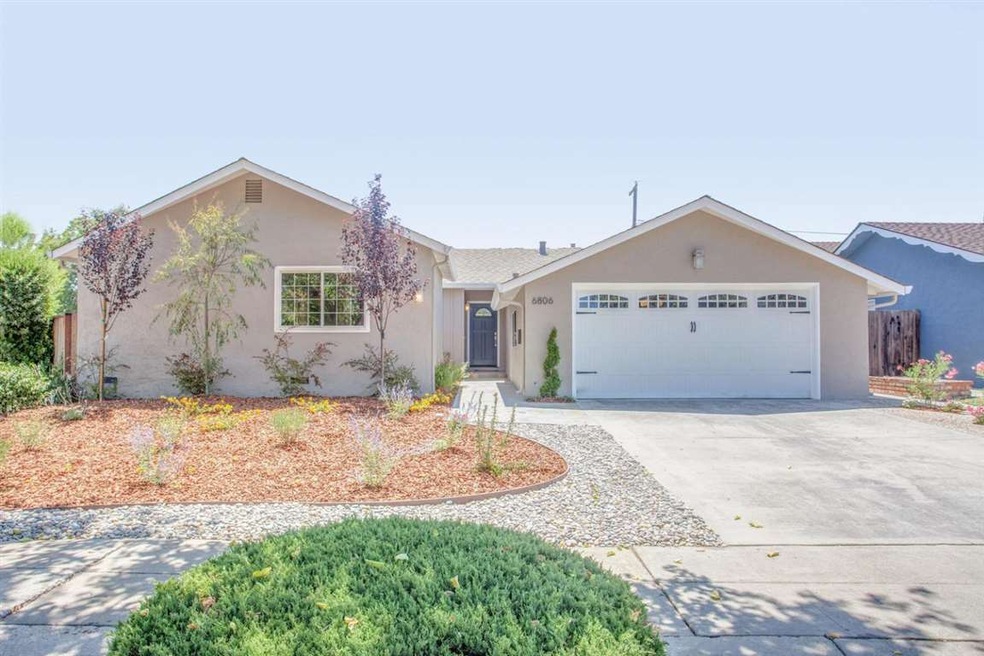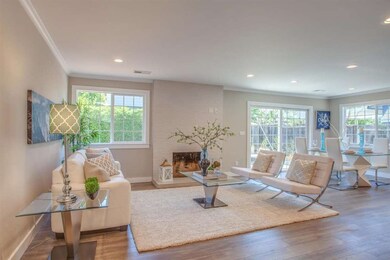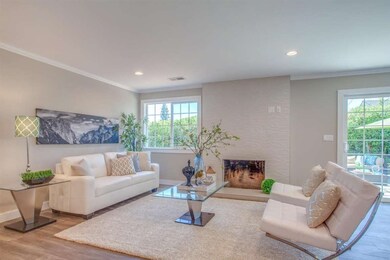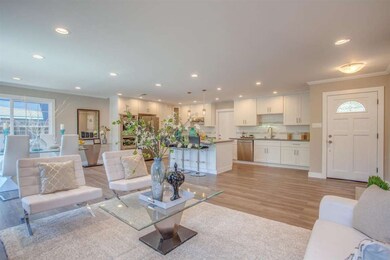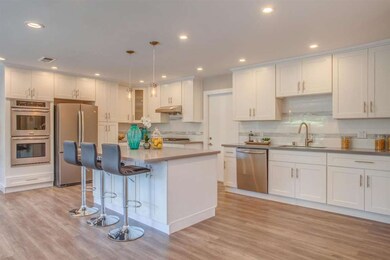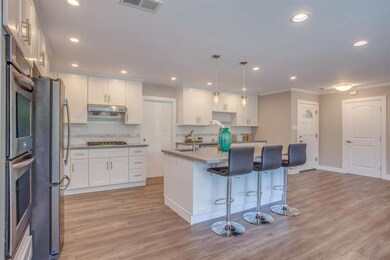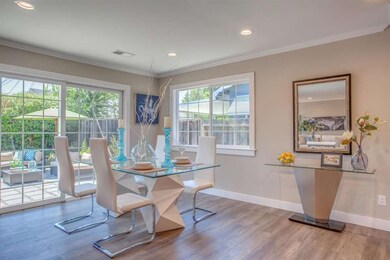
6806 Windsor Way San Jose, CA 95129
West San Jose NeighborhoodEstimated Value: $3,078,000 - $3,282,000
Highlights
- Double Oven
- Fireplace
- Kitchen Island
- Nelson S. Dilworth Elementary School Rated A-
- Bathtub with Shower
- Forced Air Heating and Cooling System
About This Home
As of October 2016Incredible Top to Bottom Remodel with Lynbrook High One of a Kind! Virtually Brand New Home completely restyled and meticulously designed to offer a flexible, contemporary living environment with no attention to detail or expense spared! Open and bright living spaces include a large Great Room, chef dream kitchen with huge island, 5 bedrooms (2 suites), 3 stunning bathrooms and hand selected designer amenities inside and out. This home provides an extraordinary living experience in an exceptional setting, waiting to be enjoyed by your family and friends. ***Open House Schedule: 8/4 Thurs. 10:00 - 2:00*** 8/5 Friday 4:30 - 6:00*** 8/6 Sat. 1:00 - 4:00*** 8/7 Sun. 1:00 - 4:00*** Most see this amazing home
Last Agent to Sell the Property
Coldwell Banker Realty License #01712606 Listed on: 08/03/2016

Home Details
Home Type
- Single Family
Est. Annual Taxes
- $27,564
Year Built
- Built in 1958
Lot Details
- 6,839 Sq Ft Lot
- Level Lot
- Zoning described as R1-8
Parking
- 2 Car Garage
Home Design
- Composition Roof
- Concrete Perimeter Foundation
Interior Spaces
- 1,704 Sq Ft Home
- 1-Story Property
- Fireplace
- Dining Area
- Laminate Flooring
Kitchen
- Double Oven
- Gas Cooktop
- Range Hood
- Dishwasher
- Kitchen Island
- Disposal
Bedrooms and Bathrooms
- 5 Bedrooms
- 3 Full Bathrooms
- Dual Sinks
- Bathtub with Shower
- Walk-in Shower
Utilities
- Forced Air Heating and Cooling System
- Vented Exhaust Fan
Listing and Financial Details
- Assessor Parcel Number 372-16-009
Ownership History
Purchase Details
Purchase Details
Home Financials for this Owner
Home Financials are based on the most recent Mortgage that was taken out on this home.Purchase Details
Home Financials for this Owner
Home Financials are based on the most recent Mortgage that was taken out on this home.Purchase Details
Home Financials for this Owner
Home Financials are based on the most recent Mortgage that was taken out on this home.Purchase Details
Home Financials for this Owner
Home Financials are based on the most recent Mortgage that was taken out on this home.Purchase Details
Home Financials for this Owner
Home Financials are based on the most recent Mortgage that was taken out on this home.Similar Homes in the area
Home Values in the Area
Average Home Value in this Area
Purchase History
| Date | Buyer | Sale Price | Title Company |
|---|---|---|---|
| Motoyama Ken L | -- | None Available | |
| Motoyama Ken Lee | $1,900,000 | Cornerstone Title Company | |
| Smith Richard Vernon | $1,468,000 | Old Republic Title Company | |
| Moretti Michael | -- | Old Republic Title Company | |
| Moretti Michael | $188,500 | Fidelity National Title Ins | |
| Moretti Michael | -- | Fidelity National Title |
Mortgage History
| Date | Status | Borrower | Loan Amount |
|---|---|---|---|
| Open | Motoyama Ken L | $1,104,287 | |
| Closed | Motoyama Ken L | $1,120,000 | |
| Closed | Motoyama Ken L | $1,133,000 | |
| Closed | Motoyama Ken Lee | $1,330,000 | |
| Previous Owner | Smith Richard Vernon | $954,200 | |
| Previous Owner | Moretti Mike J | $250,000 | |
| Previous Owner | Moretti Michael J | $256,845 | |
| Previous Owner | Moretti Michael | $567,000 | |
| Previous Owner | Moretti Michael | $376,875 | |
| Previous Owner | Moretti Michael | $200,000 | |
| Previous Owner | Moretti Michael | $388,000 |
Property History
| Date | Event | Price | Change | Sq Ft Price |
|---|---|---|---|---|
| 10/05/2016 10/05/16 | Sold | $1,900,000 | +11.9% | $1,115 / Sq Ft |
| 08/18/2016 08/18/16 | Pending | -- | -- | -- |
| 08/03/2016 08/03/16 | For Sale | $1,698,000 | +15.7% | $996 / Sq Ft |
| 03/23/2016 03/23/16 | Sold | $1,468,000 | -8.2% | $862 / Sq Ft |
| 02/22/2016 02/22/16 | Pending | -- | -- | -- |
| 02/09/2016 02/09/16 | For Sale | $1,599,000 | -- | $938 / Sq Ft |
Tax History Compared to Growth
Tax History
| Year | Tax Paid | Tax Assessment Tax Assessment Total Assessment is a certain percentage of the fair market value that is determined by local assessors to be the total taxable value of land and additions on the property. | Land | Improvement |
|---|---|---|---|---|
| 2024 | $27,564 | $2,161,870 | $1,729,498 | $432,372 |
| 2023 | $27,293 | $2,119,482 | $1,695,587 | $423,895 |
| 2022 | $26,999 | $2,077,925 | $1,662,341 | $415,584 |
| 2021 | $26,652 | $2,037,183 | $1,629,747 | $407,436 |
| 2020 | $26,144 | $2,016,295 | $1,613,036 | $403,259 |
| 2019 | $25,597 | $1,976,760 | $1,581,408 | $395,352 |
| 2018 | $24,870 | $1,938,000 | $1,550,400 | $387,600 |
| 2017 | $24,769 | $1,900,000 | $1,520,000 | $380,000 |
| 2016 | $7,819 | $512,562 | $248,959 | $263,603 |
| 2015 | $7,765 | $504,864 | $245,220 | $259,644 |
| 2014 | $6,837 | $494,975 | $240,417 | $254,558 |
Agents Affiliated with this Home
-
Dave Solomon

Seller's Agent in 2016
Dave Solomon
Coldwell Banker Realty
(408) 203-2595
16 Total Sales
-
Rebecca Yen

Seller's Agent in 2016
Rebecca Yen
Coldwell Banker Realty
(408) 768-1478
10 in this area
75 Total Sales
-
Xiaoling Shi
X
Buyer's Agent in 2016
Xiaoling Shi
Avenue Realty
(408) 249-1008
18 Total Sales
Map
Source: MLSListings
MLS Number: ML81598266
APN: 372-16-009
- 6730 Wisteria Way
- 6940 Windsor Way
- 1455 Elka Ave
- 7100 Rainbow Dr Unit 33
- 7070 Rainbow Dr Unit 8
- 12141 Marilla Dr
- 6971 Chantel Ct
- 6984 Chantel Ct
- 6757 Devonshire Dr
- 6509 Devonshire Dr
- 1464 Miller Ave
- 6293 Tracel Dr
- 7344 Rainbow Dr
- 1149 Danbury Dr
- 1641 Jamestown Dr
- 1155 Weyburn Ln Unit 9
- 20393 Zorka Ave
- 1354 Bing Dr
- 1616 Petal Way
- 00 Cleo Ave
- 6806 Windsor Way
- 6818 Windsor Way
- 6811 Dartmoor Way
- 6823 Dartmoor Way
- 6830 Windsor Way
- 1474 S Blaney Ave
- 1449 S Blaney Ave
- 1484 S Blaney Ave
- 1464 S Blaney Ave
- 6833 Dartmoor Way
- 6842 Windsor Way
- 1498 S Blaney Ave
- 1448 Kintyre Way
- 1454 S Blaney Ave
- 6845 Dartmoor Way
- 1441 S Blaney Ave
- 1446 S Blaney Ave
- 1440 Kintyre Way
- 6854 Windsor Way
- 6810 Dartmoor Way
