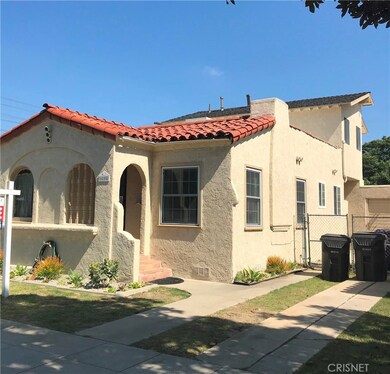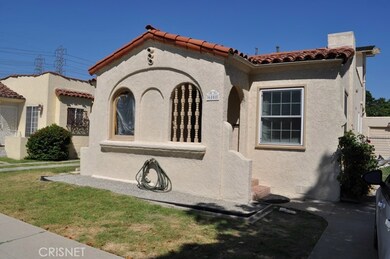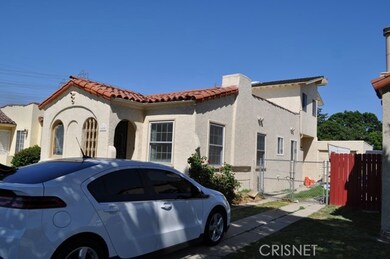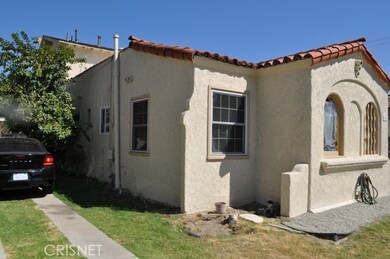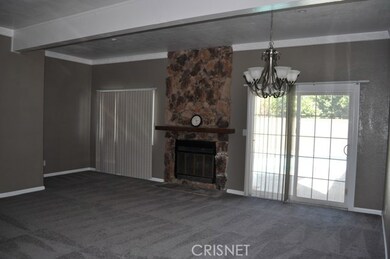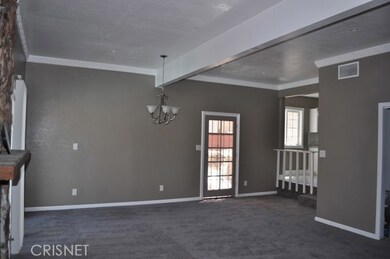
6808 Lemon Ave Long Beach, CA 90805
Hamilton NeighborhoodHighlights
- In Ground Pool
- Updated Kitchen
- Traditional Architecture
- Primary Bedroom Suite
- Fireplace in Primary Bedroom
- Main Floor Bedroom
About This Home
As of November 2017Property is located in a very desirable and quiet neighborhood in North Long Beach. It is conveniently located by freeway91 and Fwy710. Central Heat and A/C as well as a Central Home Vacuum System. It is Fully Refurbished in Beautiful Move In Condition. New Flooring in Entire Home. New Carpeting in Living Room, Family Room and All 3 Bedrooms and Stairway. Newly Refurbished Kitchen with New Tile Flooring. New Wall and Floor Cabinets, New Gas Oven, New Dish Washer and New Kitchen Sink. New Toilet Bowls, and Sinks as well as New Master Bedroom Vanity. The home is Newly Painted Inside and Out. Windows are Double Pane, Insulated and Sound Proof for Best Climate Efficiency. It has a Newly Refurbished and Painted Swimming Pool with New Motor with a Jacuzzi. Brand New Roofing. You really have to see it to appreciate it!
Last Agent to Sell the Property
Samson Perdido
Secured Asset Realty License #01257433 Listed on: 09/08/2017
Last Buyer's Agent
Dana Hughes
Tauler Hughes California Realty License #01940909
Home Details
Home Type
- Single Family
Est. Annual Taxes
- $7,957
Year Built
- Built in 1929 | Remodeled
Lot Details
- 4,413 Sq Ft Lot
- Property fronts an alley
- West Facing Home
- Block Wall Fence
- Rectangular Lot
- Level Lot
- Front Yard
- Property is zoned LBR1N
Parking
- 1 Car Garage
- 2 Open Parking Spaces
- Parking Available
- Front Facing Garage
- Single Garage Door
- Driveway
- Parking Lot
Home Design
- Traditional Architecture
- Turnkey
- Shingle Roof
- Asphalt Roof
Interior Spaces
- 1,909 Sq Ft Home
- 2-Story Property
- Central Vacuum
- Ceiling Fan
- Skylights
- Double Pane Windows
- Insulated Windows
- Family Room with Fireplace
- Family Room Off Kitchen
- Living Room
Kitchen
- Updated Kitchen
- Open to Family Room
- Gas and Electric Range
- Range Hood
- Dishwasher
- Granite Countertops
Flooring
- Carpet
- Tile
Bedrooms and Bathrooms
- 3 Bedrooms | 2 Main Level Bedrooms
- Fireplace in Primary Bedroom
- Primary Bedroom Suite
- Bathtub with Shower
Laundry
- Laundry Room
- Laundry in Garage
- Washer and Gas Dryer Hookup
Home Security
- Storm Doors
- Carbon Monoxide Detectors
- Fire and Smoke Detector
Pool
- In Ground Pool
- Diving Board
Utilities
- Evaporated cooling system
- Central Heating and Cooling System
- Gas Water Heater
- Central Water Heater
- Cable TV Available
Additional Features
- More Than Two Accessible Exits
- Exterior Lighting
- Urban Location
Community Details
- No Home Owners Association
Listing and Financial Details
- Legal Lot and Block 13 / 2
- Tax Tract Number 10255
- Assessor Parcel Number 7116003026
Ownership History
Purchase Details
Home Financials for this Owner
Home Financials are based on the most recent Mortgage that was taken out on this home.Purchase Details
Home Financials for this Owner
Home Financials are based on the most recent Mortgage that was taken out on this home.Purchase Details
Home Financials for this Owner
Home Financials are based on the most recent Mortgage that was taken out on this home.Purchase Details
Home Financials for this Owner
Home Financials are based on the most recent Mortgage that was taken out on this home.Purchase Details
Purchase Details
Home Financials for this Owner
Home Financials are based on the most recent Mortgage that was taken out on this home.Purchase Details
Home Financials for this Owner
Home Financials are based on the most recent Mortgage that was taken out on this home.Purchase Details
Home Financials for this Owner
Home Financials are based on the most recent Mortgage that was taken out on this home.Similar Homes in the area
Home Values in the Area
Average Home Value in this Area
Purchase History
| Date | Type | Sale Price | Title Company |
|---|---|---|---|
| Grant Deed | $543,000 | Netco Title Company | |
| Interfamily Deed Transfer | -- | Netco Title Company | |
| Grant Deed | $370,000 | Netco Title Company | |
| Interfamily Deed Transfer | -- | Lawyers Title Company | |
| Interfamily Deed Transfer | -- | -- | |
| Interfamily Deed Transfer | -- | -- | |
| Interfamily Deed Transfer | -- | Commonwealth Title | |
| Grant Deed | $236,000 | Commonwealth Title |
Mortgage History
| Date | Status | Loan Amount | Loan Type |
|---|---|---|---|
| Open | $191,600 | Credit Line Revolving | |
| Closed | $72,469 | FHA | |
| Open | $533,164 | FHA | |
| Previous Owner | $314,500 | New Conventional | |
| Previous Owner | $476,470 | Credit Line Revolving | |
| Previous Owner | $45,450 | Credit Line Revolving | |
| Previous Owner | $364,000 | Unknown | |
| Previous Owner | $24,000 | Credit Line Revolving | |
| Previous Owner | $270,000 | No Value Available | |
| Previous Owner | $188,800 | No Value Available | |
| Closed | $47,200 | No Value Available |
Property History
| Date | Event | Price | Change | Sq Ft Price |
|---|---|---|---|---|
| 11/30/2017 11/30/17 | Sold | $543,000 | +1.5% | $284 / Sq Ft |
| 11/01/2017 11/01/17 | Pending | -- | -- | -- |
| 09/08/2017 09/08/17 | For Sale | $535,000 | +44.6% | $280 / Sq Ft |
| 06/12/2017 06/12/17 | Sold | $370,000 | -9.8% | $194 / Sq Ft |
| 11/02/2016 11/02/16 | Pending | -- | -- | -- |
| 05/05/2016 05/05/16 | For Sale | $410,000 | -- | $215 / Sq Ft |
Tax History Compared to Growth
Tax History
| Year | Tax Paid | Tax Assessment Tax Assessment Total Assessment is a certain percentage of the fair market value that is determined by local assessors to be the total taxable value of land and additions on the property. | Land | Improvement |
|---|---|---|---|---|
| 2024 | $7,957 | $605,722 | $359,082 | $246,640 |
| 2023 | $7,825 | $593,846 | $352,042 | $241,804 |
| 2022 | $7,348 | $582,203 | $345,140 | $237,063 |
| 2021 | $7,200 | $570,788 | $338,373 | $232,415 |
| 2019 | $7,098 | $553,860 | $328,338 | $225,522 |
| 2018 | $6,871 | $543,000 | $321,900 | $221,100 |
| 2017 | $3,887 | $300,387 | $139,119 | $161,268 |
| 2016 | $3,605 | $294,498 | $136,392 | $158,106 |
| 2015 | $3,463 | $290,076 | $134,344 | $155,732 |
| 2014 | $3,441 | $284,395 | $131,713 | $152,682 |
Agents Affiliated with this Home
-
S
Seller's Agent in 2017
Samson Perdido
Secured Asset Realty
-
Anneli Perdido
A
Seller's Agent in 2017
Anneli Perdido
Secured Asset Realty
(818) 434-3592
2 Total Sales
-
D
Buyer's Agent in 2017
Dana Hughes
Tauler Hughes California Realty
(562) 544-0582
185 Total Sales
-
NoEmail NoEmail
N
Buyer's Agent in 2017
NoEmail NoEmail
NONMEMBER MRML
(646) 541-2551
5,739 Total Sales
Map
Source: California Regional Multiple Listing Service (CRMLS)
MLS Number: SR17210250
APN: 7116-003-026
- 1040 E 67th St
- 6651 Olive Ave
- 16710 Orange Ave Unit 44
- 16710 Orange Ave Unit E29
- 16710 Orange Ave Unit A1
- 16600 Orange Ave Unit 63
- 16600 Orange Ave Unit 8
- 16600 Orange Ave Unit 23
- 16600 Orange Ave Unit 145
- 676 E Barry Dr
- 664 E Barry Dr
- 7183 Myrtle Ave
- 16707 Garfield Ave Unit 1414
- 16707 Garfield Ave Unit 1512
- 16707 Garfield Ave Unit 1707
- 16707 Garfield Ave Unit 1609
- 6628 Rose Ave
- 6824 Marcelle St
- 16601 Garfield Ave Unit 110
- 16601 Garfield Ave Unit 107

