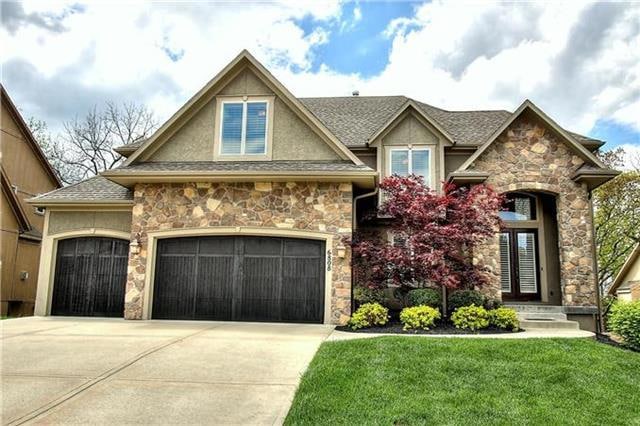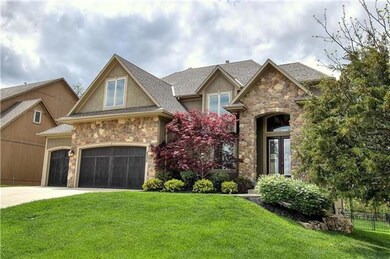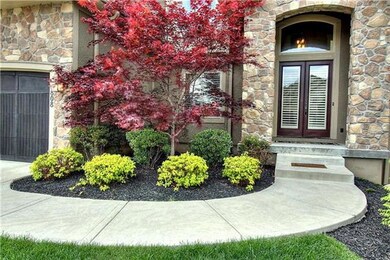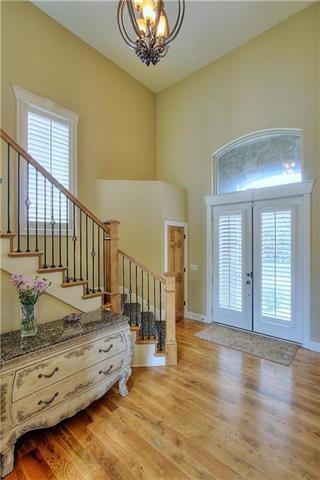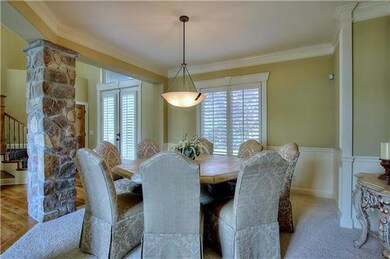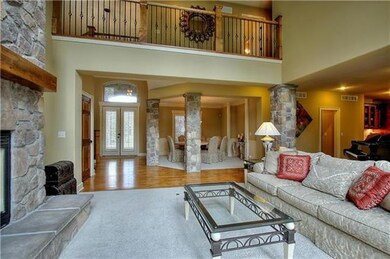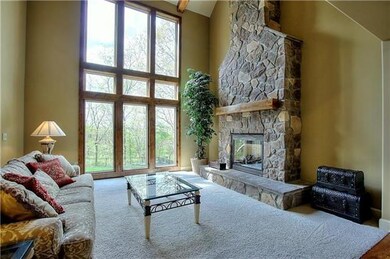
6808 Longview Rd Shawnee, KS 66218
Highlights
- Home Theater
- Great Room with Fireplace
- Traditional Architecture
- Horizon Elementary School Rated A
- Vaulted Ceiling
- Wood Flooring
About This Home
As of August 2016Finally, a home that has it all! Like-new 2 story on one of the best lots in Ridgestone Meadows. Grand foyer entrance w/ a Colorado feel that flows into formal living room w/ 2-story windows, stone fireplace & rich ceiling beams. 5" plank floors leads to open hearth room & kitchen designed for a chef w/ wrap around island, walk-in pantry, built-in china cabinets & breakfast room. Enjoy a quiet evening on the covered deck or walk-out of the dynamite finished basement into large, fenced backyard surrounded by trees. Neighborhood pool coming soon.
Last Agent to Sell the Property
KW KANSAS CITY METRO License #SP00228565 Listed on: 04/22/2016

Home Details
Home Type
- Single Family
Est. Annual Taxes
- $7,154
Year Built
- Built in 2007
Lot Details
- 0.26 Acre Lot
- Sprinkler System
HOA Fees
- $54 Monthly HOA Fees
Parking
- 3 Car Attached Garage
- Front Facing Garage
- Garage Door Opener
Home Design
- Traditional Architecture
- Composition Roof
- Stone Trim
- Stucco
Interior Spaces
- 4,591 Sq Ft Home
- Wet Bar: All Carpet, Wet Bar, Walk-In Closet(s), Cathedral/Vaulted Ceiling, Plantation Shutters, Double Vanity, Granite Counters, Whirlpool Tub, Ceiling Fan(s), Fireplace, Hardwood, Kitchen Island, Pantry
- Built-In Features: All Carpet, Wet Bar, Walk-In Closet(s), Cathedral/Vaulted Ceiling, Plantation Shutters, Double Vanity, Granite Counters, Whirlpool Tub, Ceiling Fan(s), Fireplace, Hardwood, Kitchen Island, Pantry
- Vaulted Ceiling
- Ceiling Fan: All Carpet, Wet Bar, Walk-In Closet(s), Cathedral/Vaulted Ceiling, Plantation Shutters, Double Vanity, Granite Counters, Whirlpool Tub, Ceiling Fan(s), Fireplace, Hardwood, Kitchen Island, Pantry
- Skylights
- Shades
- Plantation Shutters
- Drapes & Rods
- Entryway
- Great Room with Fireplace
- 2 Fireplaces
- Family Room
- Separate Formal Living Room
- Formal Dining Room
- Home Theater
- Laundry Room
Kitchen
- Breakfast Room
- Recirculated Exhaust Fan
- Dishwasher
- Stainless Steel Appliances
- Kitchen Island
- Granite Countertops
- Laminate Countertops
- Disposal
Flooring
- Wood
- Wall to Wall Carpet
- Linoleum
- Laminate
- Stone
- Ceramic Tile
- Luxury Vinyl Plank Tile
- Luxury Vinyl Tile
Bedrooms and Bathrooms
- 5 Bedrooms
- Cedar Closet: All Carpet, Wet Bar, Walk-In Closet(s), Cathedral/Vaulted Ceiling, Plantation Shutters, Double Vanity, Granite Counters, Whirlpool Tub, Ceiling Fan(s), Fireplace, Hardwood, Kitchen Island, Pantry
- Walk-In Closet: All Carpet, Wet Bar, Walk-In Closet(s), Cathedral/Vaulted Ceiling, Plantation Shutters, Double Vanity, Granite Counters, Whirlpool Tub, Ceiling Fan(s), Fireplace, Hardwood, Kitchen Island, Pantry
- Double Vanity
- <<bathWithWhirlpoolToken>>
- <<tubWithShowerToken>>
Finished Basement
- Walk-Out Basement
- Basement Fills Entire Space Under The House
- Bedroom in Basement
Home Security
- Home Security System
- Smart Thermostat
- Fire and Smoke Detector
Schools
- Horizon Elementary School
- Mill Valley High School
Additional Features
- Enclosed patio or porch
- Forced Air Heating and Cooling System
Listing and Financial Details
- Assessor Parcel Number QP58200000 0026
Community Details
Overview
- Association fees include curbside recycling, trash pick up
- Ridgestone Meadows Subdivision
Recreation
- Community Pool
Ownership History
Purchase Details
Home Financials for this Owner
Home Financials are based on the most recent Mortgage that was taken out on this home.Purchase Details
Home Financials for this Owner
Home Financials are based on the most recent Mortgage that was taken out on this home.Purchase Details
Home Financials for this Owner
Home Financials are based on the most recent Mortgage that was taken out on this home.Purchase Details
Purchase Details
Home Financials for this Owner
Home Financials are based on the most recent Mortgage that was taken out on this home.Similar Homes in Shawnee, KS
Home Values in the Area
Average Home Value in this Area
Purchase History
| Date | Type | Sale Price | Title Company |
|---|---|---|---|
| Warranty Deed | -- | Chicago Title | |
| Warranty Deed | -- | Kansas City Title | |
| Warranty Deed | -- | Multiple | |
| Quit Claim Deed | -- | None Available | |
| Interfamily Deed Transfer | -- | Accommodation |
Mortgage History
| Date | Status | Loan Amount | Loan Type |
|---|---|---|---|
| Open | $394,000 | New Conventional | |
| Previous Owner | $300,000 | New Conventional | |
| Previous Owner | $396,000 | New Conventional | |
| Previous Owner | $400,000 | New Conventional | |
| Previous Owner | $400,000 | New Conventional | |
| Previous Owner | $328,900 | Construction |
Property History
| Date | Event | Price | Change | Sq Ft Price |
|---|---|---|---|---|
| 08/01/2016 08/01/16 | Sold | -- | -- | -- |
| 05/27/2016 05/27/16 | Pending | -- | -- | -- |
| 04/21/2016 04/21/16 | For Sale | $515,000 | +4.0% | $112 / Sq Ft |
| 02/27/2013 02/27/13 | Sold | -- | -- | -- |
| 02/01/2013 02/01/13 | Pending | -- | -- | -- |
| 08/04/2012 08/04/12 | For Sale | $495,000 | -- | $153 / Sq Ft |
Tax History Compared to Growth
Tax History
| Year | Tax Paid | Tax Assessment Tax Assessment Total Assessment is a certain percentage of the fair market value that is determined by local assessors to be the total taxable value of land and additions on the property. | Land | Improvement |
|---|---|---|---|---|
| 2024 | $9,128 | $77,970 | $13,483 | $64,487 |
| 2023 | $8,709 | $73,945 | $13,483 | $60,462 |
| 2022 | $8,351 | $69,484 | $10,776 | $58,708 |
| 2021 | $8,351 | $63,882 | $10,490 | $53,392 |
| 2020 | $7,702 | $61,260 | $10,490 | $50,770 |
| 2019 | $7,752 | $60,766 | $10,490 | $50,276 |
| 2018 | $7,369 | $57,247 | $10,488 | $46,759 |
| 2017 | $7,394 | $56,039 | $9,133 | $46,906 |
| 2016 | $7,085 | $53,038 | $9,133 | $43,905 |
| 2015 | $7,190 | $52,716 | $9,162 | $43,554 |
| 2013 | -- | $50,600 | $9,168 | $41,432 |
Agents Affiliated with this Home
-
Bill Guerry

Seller's Agent in 2016
Bill Guerry
KW KANSAS CITY METRO
(913) 486-4084
24 in this area
108 Total Sales
-
Teresa McPeak
T
Buyer's Agent in 2016
Teresa McPeak
ReeceNichols - Overland Park
(913) 980-8398
6 Total Sales
-
Sandy Krueger

Seller's Agent in 2013
Sandy Krueger
ReeceNichols- Leawood Town Center
(913) 486-4852
3 in this area
57 Total Sales
-
S
Seller Co-Listing Agent in 2013
Susan Kavanagh
ReeceNichols- Leawood Town Center
-
J
Buyer's Agent in 2013
Janeane Werner
Coldwell Banker Regan Realtors
Map
Source: Heartland MLS
MLS Number: 1987495
APN: QP58200000-0026
- 6828 Marion St
- 6764 Longview Rd
- 6753 Longview Rd
- 6770 Brownridge Dr
- 6822 Woodstock Ct
- 7132 Woodstock St
- 21323 W 71st St
- 7939 Noble St
- 7943 Noble St
- 20704 W 72nd Terrace
- 21614 W 72nd St
- 6333 Lakecrest Dr
- 6352 Noble St
- 20806 W 63rd Terrace
- 6246 Woodland Dr
- 21815 W 73rd Terrace
- 6043 Theden St
- 22005 W 74th St
- 7117 Aminda St
- 6034 Marion St
