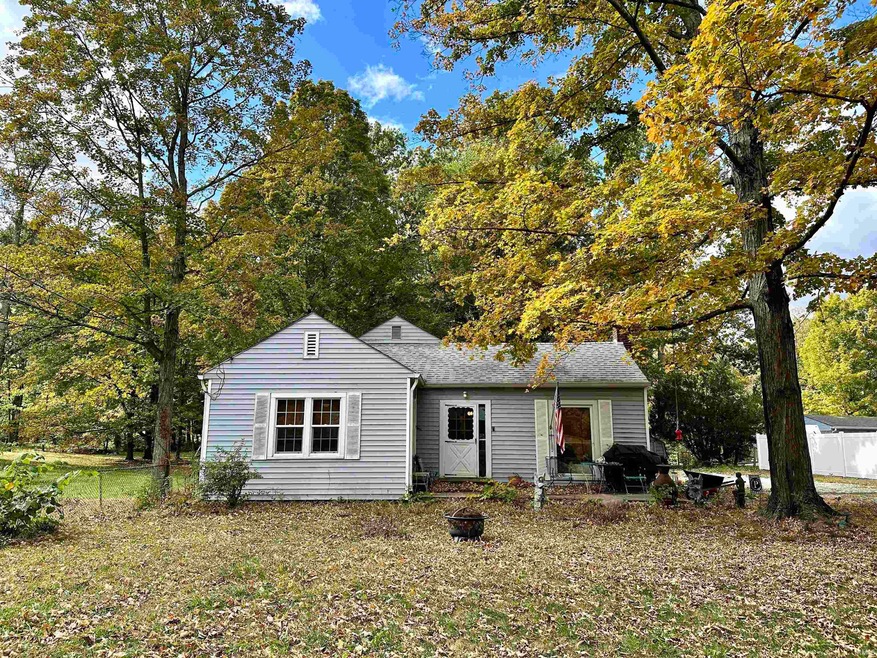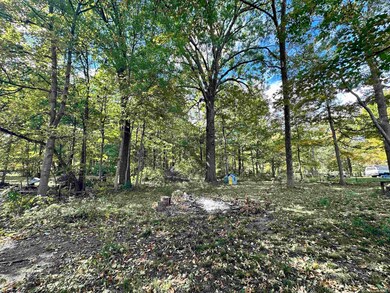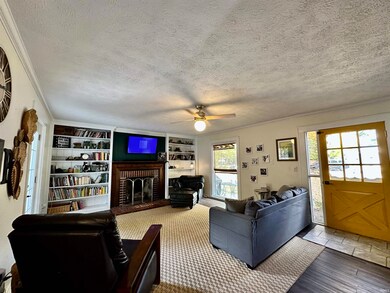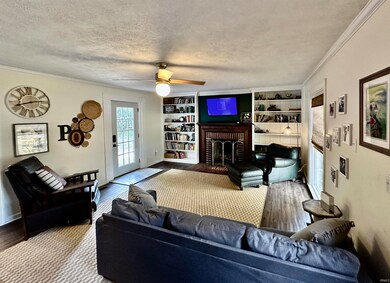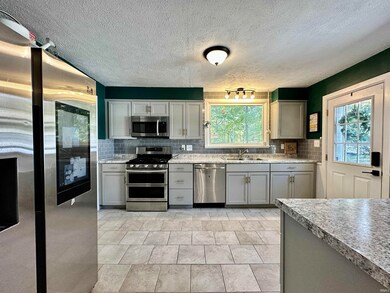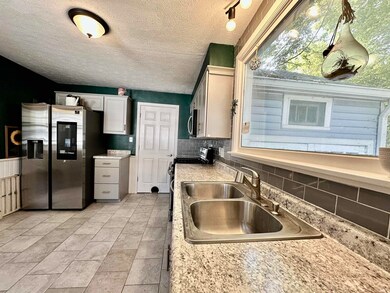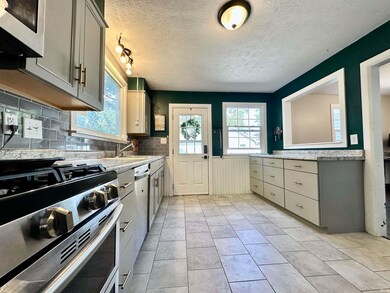
6808 Stanley Rd Camby, IN 46113
Ameriplex NeighborhoodHighlights
- Primary Bedroom Suite
- Traditional Architecture
- Cul-De-Sac
- Wooded Lot
- Walk-In Pantry
- Porch
About This Home
As of December 2024Just minutes from Indianapolis International Airport, this charming retreat offers a perfect blend of comfort and convenience. Nestled on nearly an acre of land, with serene wooded views and no neighbors behind you, this home is a peaceful escape. Featuring 2 bedrooms, 1.5 baths, and a finished attic that serves as a versatile 3rd bedroom or playroom with a cozy loft space, this home is full of possibilities. The fully updated kitchen boasts top-of-the-line appliances, including a smart refrigerator and gas double oven, complemented by sleek granite countertops. The Great Room invites relaxation with its warm fireplace and charming built-in bookcase. Located on a quiet dead-end street, this home offers both privacy and a wonderful sense of community.
Last Agent to Sell the Property
Keller Williams - Indy Metro South LLC Brokerage Email: michellechandler00@gmail.com Listed on: 10/15/2024

Last Buyer's Agent
BLOOM NonMember
NonMember BL
Home Details
Home Type
- Single Family
Est. Annual Taxes
- $1,446
Year Built
- Built in 1937
Lot Details
- 0.95 Acre Lot
- Cul-De-Sac
- Chain Link Fence
- Level Lot
- Wooded Lot
Parking
- 1 Car Attached Garage
- Gravel Driveway
Home Design
- Traditional Architecture
- Vinyl Construction Material
Interior Spaces
- 1.5-Story Property
- Built-in Bookshelves
- Ceiling Fan
- Gas Log Fireplace
- Living Room with Fireplace
- Crawl Space
- Walk-In Pantry
Flooring
- Carpet
- Laminate
- Tile
Bedrooms and Bathrooms
- 3 Bedrooms
- Primary Bedroom Suite
- Walk-In Closet
- Jack-and-Jill Bathroom
Outdoor Features
- Porch
Schools
- Decatur Elementary School
- Decatur Middle School
- Decatur Central High School
Utilities
- Forced Air Heating and Cooling System
- Window Unit Cooling System
- Septic System
Listing and Financial Details
- Assessor Parcel Number 49-13-09-103-069.000-200
Ownership History
Purchase Details
Home Financials for this Owner
Home Financials are based on the most recent Mortgage that was taken out on this home.Purchase Details
Home Financials for this Owner
Home Financials are based on the most recent Mortgage that was taken out on this home.Purchase Details
Similar Homes in Camby, IN
Home Values in the Area
Average Home Value in this Area
Purchase History
| Date | Type | Sale Price | Title Company |
|---|---|---|---|
| Warranty Deed | -- | Title Alliance | |
| Warranty Deed | $230,000 | Title Alliance | |
| Warranty Deed | -- | None Available | |
| Deed | $42,000 | -- | |
| Warranty Deed | $42,000 | Chicago Title Company Llc |
Mortgage History
| Date | Status | Loan Amount | Loan Type |
|---|---|---|---|
| Open | $225,834 | FHA | |
| Closed | $225,834 | FHA | |
| Previous Owner | $157,250 | New Conventional | |
| Previous Owner | $149,600 | New Conventional |
Property History
| Date | Event | Price | Change | Sq Ft Price |
|---|---|---|---|---|
| 12/20/2024 12/20/24 | Sold | $230,000 | -4.2% | $141 / Sq Ft |
| 10/30/2024 10/30/24 | Pending | -- | -- | -- |
| 10/15/2024 10/15/24 | For Sale | $240,000 | -- | $148 / Sq Ft |
Tax History Compared to Growth
Tax History
| Year | Tax Paid | Tax Assessment Tax Assessment Total Assessment is a certain percentage of the fair market value that is determined by local assessors to be the total taxable value of land and additions on the property. | Land | Improvement |
|---|---|---|---|---|
| 2024 | $1,589 | $134,700 | $17,400 | $117,300 |
| 2023 | $1,589 | $132,200 | $17,400 | $114,800 |
| 2022 | $1,184 | $136,500 | $17,400 | $119,100 |
| 2021 | $1,162 | $95,200 | $17,400 | $77,800 |
| 2020 | $946 | $95,200 | $17,400 | $77,800 |
| 2019 | $1,728 | $75,400 | $17,400 | $58,000 |
| 2018 | $1,643 | $67,000 | $17,400 | $49,600 |
| 2017 | $1,533 | $62,200 | $17,400 | $44,800 |
| 2016 | $1,369 | $62,200 | $17,400 | $44,800 |
| 2014 | $1,359 | $60,000 | $17,400 | $42,600 |
| 2013 | $1,201 | $60,000 | $17,400 | $42,600 |
Agents Affiliated with this Home
-
Michelle Chandler

Seller's Agent in 2024
Michelle Chandler
Keller Williams - Indy Metro South LLC
(317) 882-5900
1 in this area
637 Total Sales
-
B
Buyer's Agent in 2024
BLOOM NonMember
NonMember BL
Map
Source: Indiana Regional MLS
MLS Number: 202439981
APN: 49-13-09-103-069.000-200
- 6622 Stanley Rd
- 6926 Morgan Ave
- 8662 Hollander Dr
- 8666 Hollander Dr
- 8710 Hollander Dr
- 8714 Hollander Dr
- 8726 Hollander Dr
- 8715 Hollander Dr
- 8730 Hollander Dr
- 7501 Firecrest Ln
- 7505 Firecrest Ln
- 7513 Firecrest Ln
- Simplicity 2629 Plan at Oberlin - Simplicity Series
- Simplicity 1796 Plan at Oberlin - Simplicity Series
- Simplicity 2868 Plan at Oberlin - Simplicity Series
- Simplicity 2115 Plan at Oberlin - Simplicity Series
- Simplicity 1594 Plan at Oberlin - Simplicity Series
- Simplicity 1531 Plan at Oberlin - Simplicity Series
- Simplicity 2364 Plan at Oberlin - Simplicity Series
- Simplicity 2517 Plan at Oberlin - Simplicity Series
