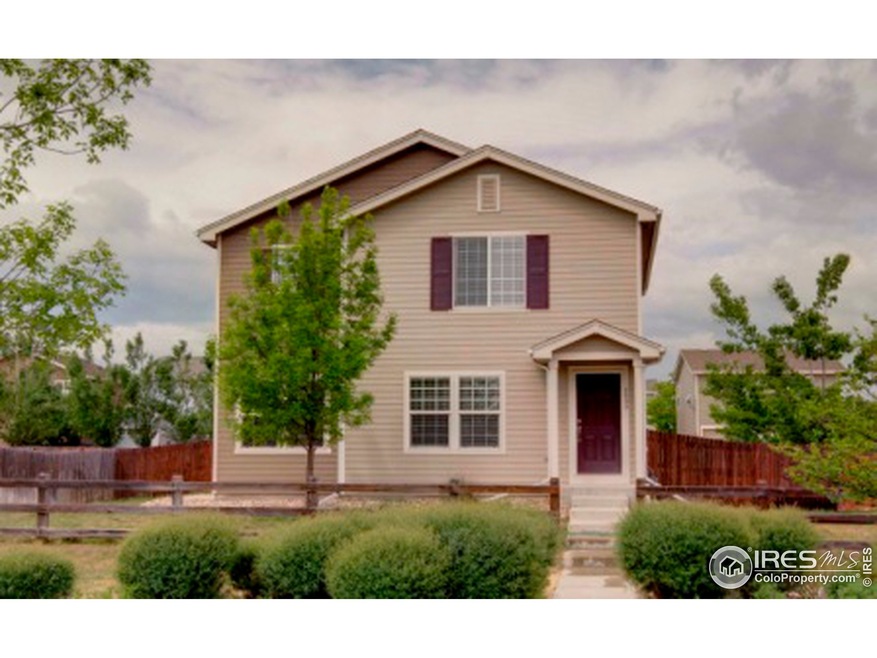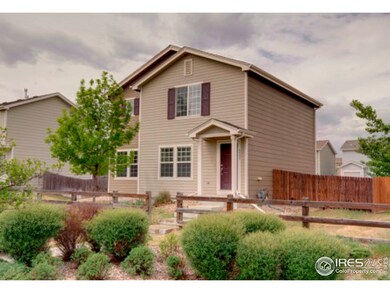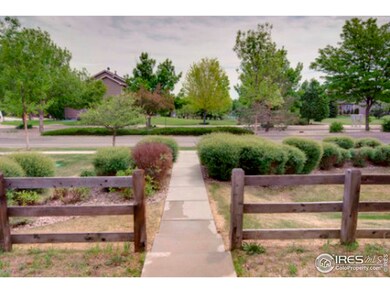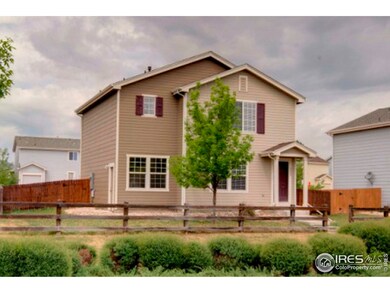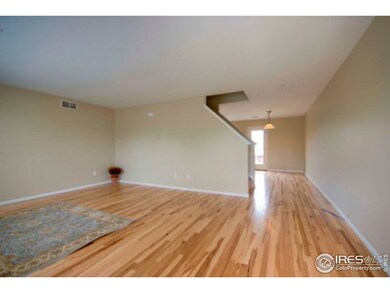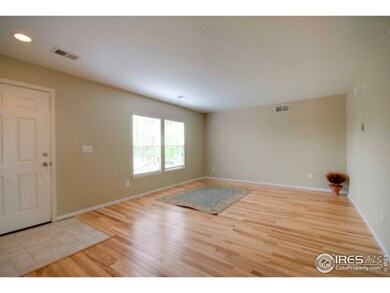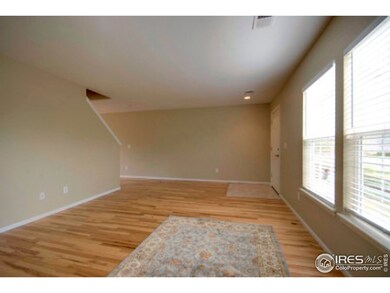
6809 Brittany Dr Fort Collins, CO 80525
Provincetowne NeighborhoodHighlights
- Mountain View
- Wood Flooring
- Walk-In Closet
- Contemporary Architecture
- 1 Car Attached Garage
- Forced Air Heating and Cooling System
About This Home
As of July 2012Step Up To Ownership and leave leasing behind with this 3-bedroom/2-bath home in Fort Collins. You'll enjoy this updated like brand new home. Master suite with private bath and walk-in closet for lots of clothes, Inviting living room, separate dining room with new hickory hardwood floors, Bright cheery kitchen has brand new maple cabinets with all new Stainless steel appliances, pantry, convenient laundry on upper level ,fenced yard, new sod and sprinkler system, new carpet, new paint.
Last Buyer's Agent
Tracey Ryk
Group Harmony
Home Details
Home Type
- Single Family
Est. Annual Taxes
- $1,112
Year Built
- Built in 2004
Lot Details
- 6,000 Sq Ft Lot
- East Facing Home
- Fenced
- Sprinkler System
HOA Fees
- $55 Monthly HOA Fees
Parking
- 1 Car Attached Garage
- Alley Access
Home Design
- Contemporary Architecture
- Wood Frame Construction
- Composition Roof
Interior Spaces
- 1,470 Sq Ft Home
- 2-Story Property
- Window Treatments
- Dining Room
- Mountain Views
- Washer and Dryer Hookup
Kitchen
- Electric Oven or Range
- <<microwave>>
- Dishwasher
- Disposal
Flooring
- Wood
- Carpet
- Laminate
Bedrooms and Bathrooms
- 3 Bedrooms
- Walk-In Closet
- 2 Full Bathrooms
Schools
- Cottonwood Elementary School
- Erwin Middle School
- Loveland High School
Utilities
- Forced Air Heating and Cooling System
- High Speed Internet
- Cable TV Available
Community Details
- Association fees include common amenities, snow removal, ground maintenance
- Provincetowne Filing 2 Subdivision
Listing and Financial Details
- Assessor Parcel Number R1606796
Ownership History
Purchase Details
Home Financials for this Owner
Home Financials are based on the most recent Mortgage that was taken out on this home.Purchase Details
Home Financials for this Owner
Home Financials are based on the most recent Mortgage that was taken out on this home.Purchase Details
Home Financials for this Owner
Home Financials are based on the most recent Mortgage that was taken out on this home.Purchase Details
Home Financials for this Owner
Home Financials are based on the most recent Mortgage that was taken out on this home.Similar Homes in Fort Collins, CO
Home Values in the Area
Average Home Value in this Area
Purchase History
| Date | Type | Sale Price | Title Company |
|---|---|---|---|
| Warranty Deed | $190,000 | Fidelity National Title Insu | |
| Trustee Deed | -- | None Available | |
| Warranty Deed | $180,000 | North American Title Company | |
| Warranty Deed | $164,396 | -- |
Mortgage History
| Date | Status | Loan Amount | Loan Type |
|---|---|---|---|
| Open | $190,000 | New Conventional | |
| Closed | $31,500 | Credit Line Revolving | |
| Closed | $152,000 | New Conventional | |
| Previous Owner | $141,000 | Unknown | |
| Previous Owner | $141,000 | Unknown | |
| Previous Owner | $144,000 | Unknown | |
| Previous Owner | $131,500 | Unknown | |
| Closed | $36,000 | No Value Available |
Property History
| Date | Event | Price | Change | Sq Ft Price |
|---|---|---|---|---|
| 07/13/2025 07/13/25 | Price Changed | $460,000 | -1.1% | $312 / Sq Ft |
| 07/05/2025 07/05/25 | Price Changed | $465,000 | -1.1% | $315 / Sq Ft |
| 06/13/2025 06/13/25 | For Sale | $470,000 | +147.4% | $319 / Sq Ft |
| 01/28/2019 01/28/19 | Off Market | $190,000 | -- | -- |
| 07/13/2012 07/13/12 | Sold | $190,000 | -1.8% | $129 / Sq Ft |
| 06/13/2012 06/13/12 | Pending | -- | -- | -- |
| 05/04/2012 05/04/12 | For Sale | $193,500 | -- | $132 / Sq Ft |
Tax History Compared to Growth
Tax History
| Year | Tax Paid | Tax Assessment Tax Assessment Total Assessment is a certain percentage of the fair market value that is determined by local assessors to be the total taxable value of land and additions on the property. | Land | Improvement |
|---|---|---|---|---|
| 2025 | $2,230 | $29,855 | $2,479 | $27,376 |
| 2024 | $2,157 | $29,855 | $2,479 | $27,376 |
| 2022 | $1,917 | $22,519 | $2,572 | $19,947 |
| 2021 | $1,972 | $23,167 | $2,646 | $20,521 |
| 2020 | $1,857 | $21,808 | $2,646 | $19,162 |
| 2019 | $1,827 | $21,808 | $2,646 | $19,162 |
| 2018 | $1,523 | $17,316 | $2,664 | $14,652 |
| 2017 | $1,325 | $17,316 | $2,664 | $14,652 |
| 2016 | $1,362 | $17,233 | $2,945 | $14,288 |
| 2015 | $1,351 | $17,240 | $2,950 | $14,290 |
| 2014 | $1,112 | $13,760 | $2,950 | $10,810 |
Agents Affiliated with this Home
-
Tracie Milton

Seller's Agent in 2025
Tracie Milton
RE/MAX
(970) 227-8097
2 in this area
109 Total Sales
-
Cathy Heckman

Seller's Agent in 2012
Cathy Heckman
Resident Realty
(970) 532-9896
19 Total Sales
-
T
Buyer's Agent in 2012
Tracey Ryk
Group Harmony
Map
Source: IRES MLS
MLS Number: 680273
APN: 96131-27-167
- 821 Benson Ln
- 925 Benson Ln
- 6827 Autumn Ridge Dr Unit 1
- 6938 Autumn Ridge Dr
- 6815 Antigua Dr Unit 78
- 6721 Antigua Dr Unit 57
- 7114 Brittany Dr
- 0 Antigua Dr
- 6820 Antigua Dr Unit 21
- 6720 Antigua Dr
- 801 Westbourn Ct
- 6702 Antigua Dr Unit 49
- 7145 Brittany Dr
- 809 Courtenay Cir
- 1208 Aruba Dr
- 7151 Eden Ridge Ln
- 6401 Finch Ct
- 6400 Finch Ct
- 517 E Trilby Rd Unit 33
- 1206 Canvasback Ct
