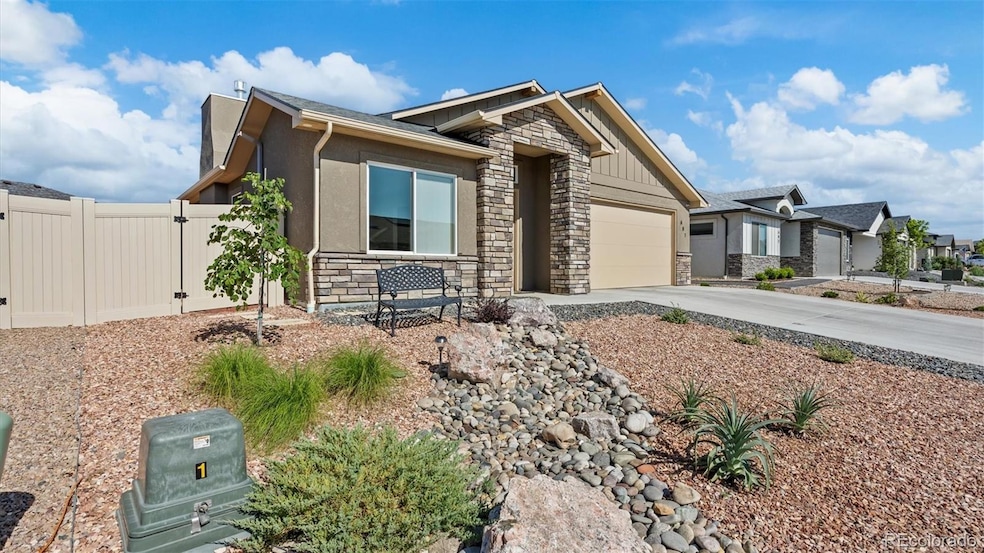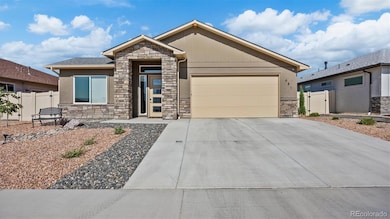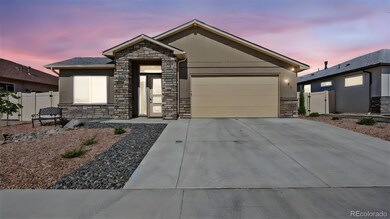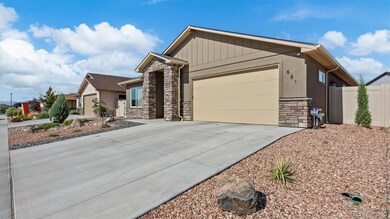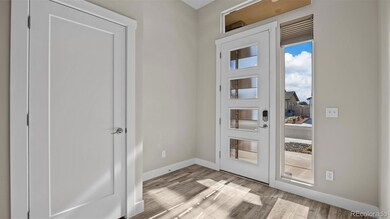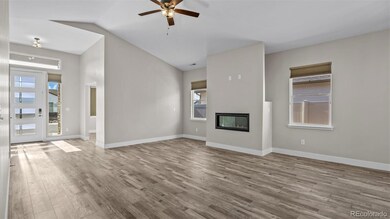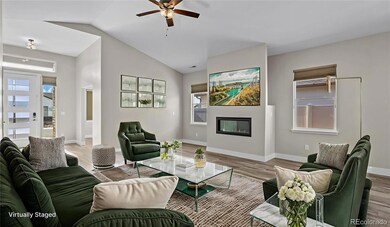
681 Eadin Ln Grand Junction, CO 81504
Northeast Grand Junction NeighborhoodEstimated payment $3,095/month
Highlights
- Mountain View
- High Ceiling
- Private Yard
- Traditional Architecture
- Quartz Countertops
- Covered patio or porch
About This Home
Imagine stepping into a home where every detail whispers, “Welcome—you’ve arrived.”Light spills across an open-concept living space, dancing off under-cabinet glows in the kitchen and guiding your way with subtle toe-kick lighting in the baths—like your own personal runway.
A gas fireplace anchors the heart of the home, ready to warm winter evenings and cast a gentle glow on quiet moments. In the guest bath, a beautifully tiled surround adds spa-like flair, while the laundry room—yes, even the laundry room—comes equipped with a utility sink, because life’s little conveniences matter.
Slide open the door to a private covered patio, perfectly placed off the dining room and your serene master suite. Morning coffee? Evening stargazing? This space was made for both. Out back, a fenced yard awaits—ideal for garden dreams, playdates, or simply doing nothing at all. Beautiful views of Grand Mesa from the front bedroom and front yard.
Tucked into a newer, meticulously maintained neighborhood, you're also close to parks and trails that beg to be explored; minutes from schools, shops, and swift access to I-70. This isn’t just a house—it’s the setting for your life’s next chapter.
Listing Agent
Century 21 CapRock Real Estate Brokerage Email: carolbcowan@gmail.com,678-457-1155 License #100087302 Listed on: 06/19/2025

Home Details
Home Type
- Single Family
Est. Annual Taxes
- $1,900
Year Built
- Built in 2022
Lot Details
- 5,663 Sq Ft Lot
- East Facing Home
- Property is Fully Fenced
- Xeriscape Landscape
- Irrigation
- Private Yard
HOA Fees
- $29 Monthly HOA Fees
Parking
- 2 Car Attached Garage
Home Design
- Traditional Architecture
- Slab Foundation
- Composition Roof
- Stone Siding
- Concrete Block And Stucco Construction
Interior Spaces
- 1,873 Sq Ft Home
- 1-Story Property
- High Ceiling
- Ceiling Fan
- Self Contained Fireplace Unit Or Insert
- Gas Fireplace
- Double Pane Windows
- Window Treatments
- Living Room
- Dining Room
- Mountain Views
- Laundry Room
Kitchen
- Range
- Microwave
- Dishwasher
- Quartz Countertops
Flooring
- Carpet
- Laminate
- Tile
Bedrooms and Bathrooms
- 4 Main Level Bedrooms
- 2 Full Bathrooms
Outdoor Features
- Covered patio or porch
Schools
- Thunder Mountain Elementary School
- Bookcliff Middle School
- Central High School
Utilities
- Forced Air Heating and Cooling System
- 110 Volts
Community Details
- Arabasque Association, Phone Number (970) 462-9325
- Arabesque Subdivision
Listing and Financial Details
- Exclusions: Ring Security System
- Assessor Parcel Number 2943-052-10-009
Map
Home Values in the Area
Average Home Value in this Area
Tax History
| Year | Tax Paid | Tax Assessment Tax Assessment Total Assessment is a certain percentage of the fair market value that is determined by local assessors to be the total taxable value of land and additions on the property. | Land | Improvement |
|---|---|---|---|---|
| 2024 | $1,883 | $26,010 | $4,640 | $21,370 |
| 2023 | $1,883 | $26,010 | $4,640 | $21,370 |
| 2022 | $937 | $12,390 | $12,390 | $0 |
| 2021 | -- | -- | -- | -- |
Property History
| Date | Event | Price | Change | Sq Ft Price |
|---|---|---|---|---|
| 07/21/2025 07/21/25 | Price Changed | $525,000 | -1.9% | $280 / Sq Ft |
| 06/19/2025 06/19/25 | For Sale | $535,000 | +14.4% | $286 / Sq Ft |
| 06/16/2023 06/16/23 | Sold | $467,500 | -1.6% | $250 / Sq Ft |
| 04/17/2023 04/17/23 | Pending | -- | -- | -- |
| 03/23/2023 03/23/23 | Price Changed | $475,000 | -4.6% | $254 / Sq Ft |
| 11/10/2022 11/10/22 | For Sale | $497,710 | -- | $266 / Sq Ft |
Purchase History
| Date | Type | Sale Price | Title Company |
|---|---|---|---|
| Special Warranty Deed | $467,500 | Land Title Guarantee |
Mortgage History
| Date | Status | Loan Amount | Loan Type |
|---|---|---|---|
| Open | $342,500 | New Conventional |
Similar Homes in Grand Junction, CO
Source: REcolorado®
MLS Number: 2832772
APN: R103734
- 687 Eadin Ln
- 675 Medhurst Ln
- 685 Strathearn Dr
- 2928 Brodick Way
- 2919 Brodick Way
- 690 Arran Way Unit A
- 690 Arran Way Unit B
- 692 Arran Way Unit A
- 2938 E Erika Ct
- 670 Jax Ct
- 694 29 1 2 Rd
- 637 Longs Peak Ct
- 630 Sparn Ct
- 656 Springbrook Dr
- 619 Cris Mar St
- 2951 Bret Dr
- 634 Pioneer Rd
- 2990 Summerbrook Dr
- 2990 1/2 Brookwood Dr
- 616 N Sunset Ct
- 2823 1/2 Village Park Dr
- 2821 Village Park Dr
- 777 Horizon Dr
- 578 Rio Grande Dr
- 540 29 Rd Unit 4
- 540 29 Rd Unit 3
- 3057 Noble Ct
- 2851 Belford Ave Unit A
- 491 28 1 4 Rd
- 3111 F Rd Unit Studio
- 1755 N 18th St Unit B
- 1505 N 20th St Unit B-1
- 2015 Elm Ave
- 3154 Lakeside Dr Unit 104
- 3146 Lakeside Dr Unit 304
- 2260 N 13th St Unit 3
- 2260 N 13th St Unit 25
- 2260 N 13th St Unit 7
- 1214 Walnut Ave Unit 24
- 3233 Lakeside Dr Unit 102
