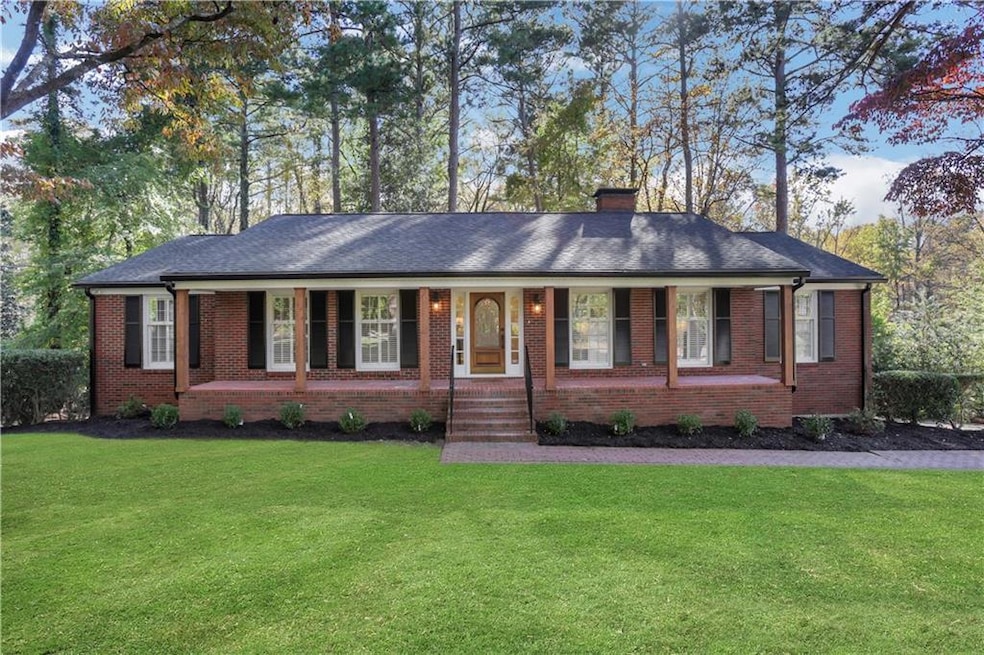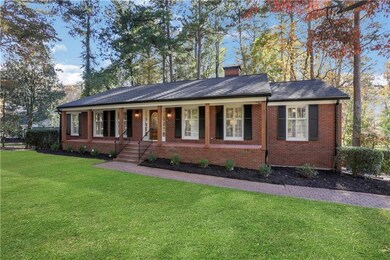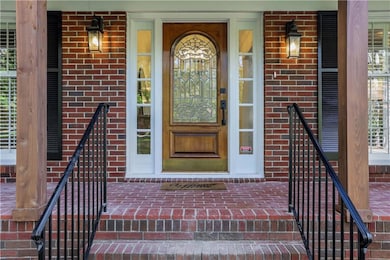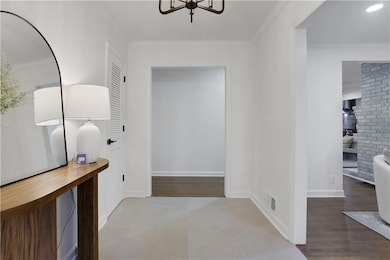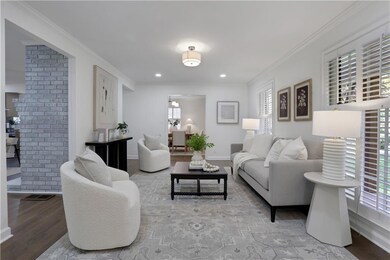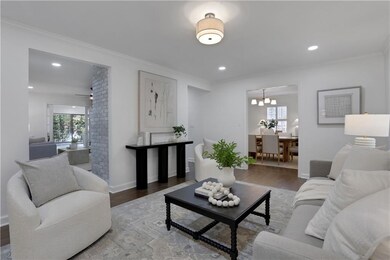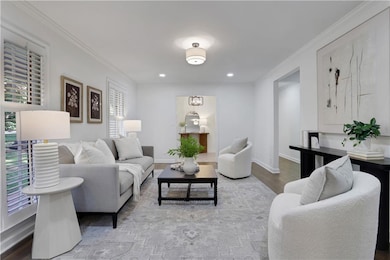681 Hampton Place SW Marietta, GA 30064
Southwestern Marietta NeighborhoodEstimated payment $5,292/month
Highlights
- 1 Acre Lot
- 2-Story Property
- Main Floor Primary Bedroom
- Hickory Hills Elementary School Rated A-
- Wood Flooring
- Sun or Florida Room
About This Home
Nestled in the highly sought-after Whitlock Heights subdivision, this fully renovated 5-bedroom brick ranch on a finished basement combines timeless character with modern luxury. Inside, you’ll find custom cabinetry throughout, a stunning brick fireplace that anchors the living area, and a light-filled sunroom perfect for relaxing or entertaining. The spacious, finished basement offers endless possibilities—including a stylish speakeasy room that adds a touch of personality and charm. Enjoy mornings on the large front porch surrounded by mature trees and quiet streets. Located just minutes from the Marietta Square and situated in a top-rated school district, this home offers the perfect blend of convenience, craftsmanship, and comfort.
Home Details
Home Type
- Single Family
Est. Annual Taxes
- $570
Year Built
- Built in 1964 | Remodeled
Lot Details
- 1 Acre Lot
- Lot Dimensions are 108 x 155
- Landscaped
- Back Yard
Parking
- 1 Carport Space
Home Design
- 2-Story Property
- Block Foundation
- Composition Roof
- Four Sided Brick Exterior Elevation
Interior Spaces
- 4,200 Sq Ft Home
- Wet Bar
- Dry Bar
- Recessed Lighting
- Fireplace With Glass Doors
- Fireplace With Gas Starter
- Brick Fireplace
- Plantation Shutters
- Formal Dining Room
- Sun or Florida Room
Kitchen
- Eat-In Kitchen
- Gas Range
- Range Hood
- Microwave
- Dishwasher
- Kitchen Island
- Stone Countertops
- Wood Stained Kitchen Cabinets
- Disposal
Flooring
- Wood
- Luxury Vinyl Tile
Bedrooms and Bathrooms
- 5 Bedrooms | 4 Main Level Bedrooms
- Primary Bedroom on Main
- Dual Vanity Sinks in Primary Bathroom
- Shower Only
Laundry
- Laundry Room
- Laundry on lower level
- Sink Near Laundry
Finished Basement
- Walk-Out Basement
- Basement Fills Entire Space Under The House
- Finished Basement Bathroom
- Natural lighting in basement
Outdoor Features
- Front Porch
Schools
- Hickory Hills Elementary School
- Marietta Middle School
- Marietta High School
Utilities
- Central Heating and Cooling System
- Underground Utilities
- 110 Volts
- Phone Available
- Cable TV Available
Community Details
- Whitlock Heights Subdivision
Listing and Financial Details
- Assessor Parcel Number 17007000060
Map
Home Values in the Area
Average Home Value in this Area
Tax History
| Year | Tax Paid | Tax Assessment Tax Assessment Total Assessment is a certain percentage of the fair market value that is determined by local assessors to be the total taxable value of land and additions on the property. | Land | Improvement |
|---|---|---|---|---|
| 2025 | $570 | $235,604 | $98,000 | $137,604 |
| 2024 | $570 | $235,604 | $98,000 | $137,604 |
| 2023 | $417 | $227,192 | $88,000 | $139,192 |
| 2022 | $570 | $169,928 | $87,000 | $82,928 |
| 2021 | $592 | $169,928 | $87,000 | $82,928 |
| 2020 | $589 | $148,940 | $67,000 | $81,940 |
| 2019 | $589 | $144,940 | $63,000 | $81,940 |
| 2018 | $587 | $135,304 | $60,000 | $75,304 |
| 2017 | $473 | $136,712 | $46,000 | $90,712 |
| 2016 | $480 | $136,712 | $46,000 | $90,712 |
| 2015 | $518 | $116,788 | $46,000 | $70,788 |
| 2014 | $531 | $116,788 | $0 | $0 |
Property History
| Date | Event | Price | List to Sale | Price per Sq Ft | Prior Sale |
|---|---|---|---|---|---|
| 11/07/2025 11/07/25 | For Sale | $995,000 | +71.6% | -- | |
| 08/21/2025 08/21/25 | Sold | $580,000 | -10.8% | $146 / Sq Ft | View Prior Sale |
| 07/25/2025 07/25/25 | Pending | -- | -- | -- | |
| 07/22/2025 07/22/25 | Price Changed | $650,000 | -3.0% | $163 / Sq Ft | |
| 04/15/2025 04/15/25 | For Sale | $669,900 | -- | $168 / Sq Ft |
Purchase History
| Date | Type | Sale Price | Title Company |
|---|---|---|---|
| Special Warranty Deed | $580,000 | None Listed On Document | |
| Special Warranty Deed | $580,000 | None Listed On Document | |
| Executors Deed | -- | None Listed On Document | |
| Executors Deed | -- | None Listed On Document |
Mortgage History
| Date | Status | Loan Amount | Loan Type |
|---|---|---|---|
| Open | $660,600 | Construction | |
| Closed | $660,600 | Construction |
Source: First Multiple Listing Service (FMLS)
MLS Number: 7678177
APN: 17-0070-0-006-0
- The Bainbridge Plan at Highvale
- The Oxford Plan at Highvale
- The Thomson Plan at Highvale
- The Vinings Plan at Highvale
- The Brooks Plan at Highvale
- The Pinehurst Plan at Highvale
- The Evans Plan at Highvale
- The Rebecca Plan at Highvale
- The Ashburn Plan at Highvale
- The Dillard Plan at Highvale
- 662 Bouldercrest Dr SW
- 479 Banks St SW
- 1011 Cannongate Crossing SW
- 1017 Cannongate Crossing SW
- 916 Cannon Gate Crossing
- 840 Hickory Dr SW
- 916 Cannongate Crossing SW Unit 916
- 651 Chestnut Hill Rd SW
- 1121 Cannongate Crossing SW
- 375 Leisure Ct SW
- 286 Toweridge Dr SW
- 438 Bannon Way
- 574 Manning Rd SW
- 175 Booth Rd SW
- 825 Powder Springs St
- 290 Westland Way SW
- 1172 Cayman Ln SW
- 1250 Powder Springs St
- 294 E Burns Ct SW Unit D
- 18 Garrison Rd SE
- 1090 New Haven Dr SW Unit 1090B
- 680 Springhollow Ln SW
- 1275 Cunningham Rd SW
- 391 Pleasant Oak Ct SW
- 1284 Scripps Ct SW
- 1117 Booth Ct SW Unit A
- 1103 Booth Ct SW Unit 1103
- 340 Hermitage Ct SW
- 1215 Oak Forest Ct SW
- 16 Beech Rd SE
