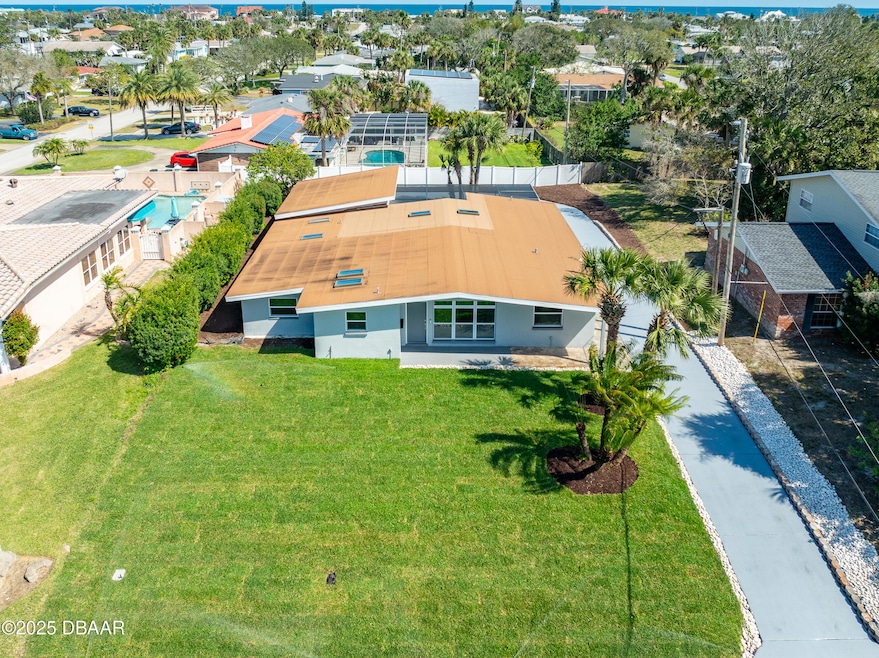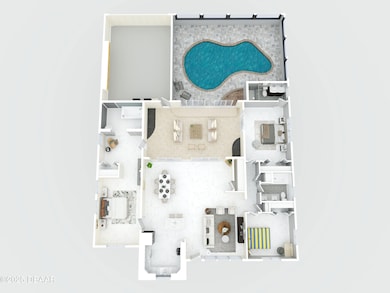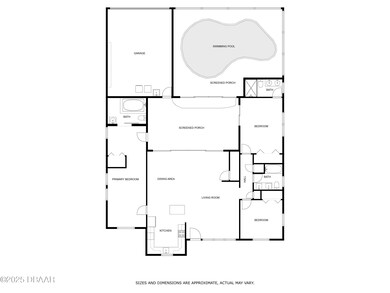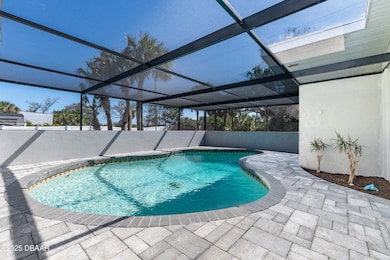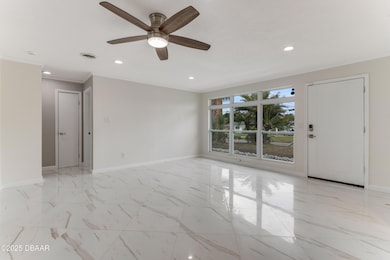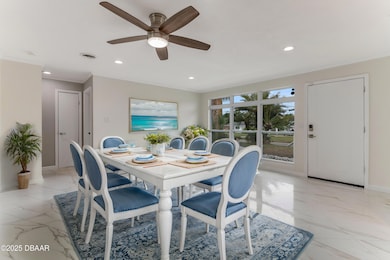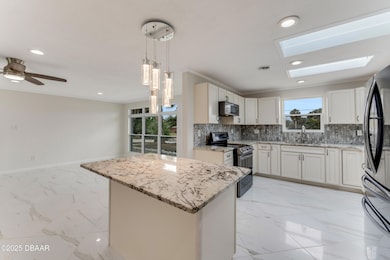
681 N Halifax Dr Ormond Beach, FL 32176
Estimated payment $3,278/month
Highlights
- In Ground Pool
- Sun or Florida Room
- No HOA
- Open Floorplan
- Great Room
- Screened Porch
About This Home
This BEACHSIDE POOL HOME has undergone a complete renovation!! Sure, you'll fall in love with the 24'' CERAMIC TILE FLOORS and OPEN CONCEPT SPLIT FLOOR PLAN but there's so much more. Situated on over 1⁄4 ACRE OF LAND this home boasts a NEWER ROOF, UPDATED KITCHEN AND BATHS, IMPACT WINDOWS, UPGRADED ELECTRICAL
and HVAC with a smart thermostat; TANKLESS HOT WATER HEATER, two DOUBLE 4-PANEL SLIDING DOORS open into the Florida room with Travertine tile. The main bathroom includes a JACUZZI TUB, additional updates include a Ring doorbell, an alarm system, ceiling fans, recessed LED lighting and new interior doors and an OVERSIZED 2-CAR GARAGE with resurfaced floor and NEW MOTOR. There is no HOA! The pool is newly screened and equipped with a NEW PUMP; exterior has NEW SOD and IRRIGATION, FRESHLY PAINTED DRIVEWAY & GARAGE, new fascia and soffits. NOT IN FLOOD ZONE. Located within a quarter-mile of the beach, river access, parks, grocery stores, shopping and restaurants.
Home Details
Home Type
- Single Family
Est. Annual Taxes
- $3,447
Year Built
- Built in 1960 | Remodeled
Lot Details
- 0.28 Acre Lot
- Lot Dimensions are 80x150
- West Facing Home
- Back Yard Fenced
Parking
- 2 Car Garage
- Additional Parking
Home Design
- Slab Foundation
- Shingle Roof
- Block And Beam Construction
Interior Spaces
- 2,188 Sq Ft Home
- 1-Story Property
- Open Floorplan
- Ceiling Fan
- Skylights
- Great Room
- Sun or Florida Room
- Screened Porch
- Tile Flooring
Kitchen
- Double Oven
- Electric Range
- Microwave
- Dishwasher
- Kitchen Island
Bedrooms and Bathrooms
- 3 Bedrooms
- Split Bedroom Floorplan
- 3 Full Bathrooms
- Spa Bath
Laundry
- Laundry in Garage
- Dryer
- Washer
Home Security
- Smart Security System
- Smart Lights or Controls
- Smart Locks
- Smart Thermostat
- Fire and Smoke Detector
Pool
- In Ground Pool
- Screen Enclosure
Outdoor Features
- Screened Patio
Utilities
- Central Heating and Cooling System
- Programmable Thermostat
- Tankless Water Heater
- Cable TV Available
Community Details
- No Home Owners Association
- Ocean Terrace Subdivision
Listing and Financial Details
- Homestead Exemption
- Assessor Parcel Number 4210-07-00-0230
Map
Home Values in the Area
Average Home Value in this Area
Tax History
| Year | Tax Paid | Tax Assessment Tax Assessment Total Assessment is a certain percentage of the fair market value that is determined by local assessors to be the total taxable value of land and additions on the property. | Land | Improvement |
|---|---|---|---|---|
| 2025 | $3,354 | $261,906 | -- | -- |
| 2024 | $3,354 | $254,525 | -- | -- |
| 2023 | $3,354 | $247,112 | $0 | $0 |
| 2022 | $3,249 | $239,915 | $0 | $0 |
| 2021 | $3,364 | $232,927 | $61,632 | $171,295 |
| 2020 | $4,079 | $231,714 | $61,632 | $170,082 |
| 2019 | $3,951 | $222,557 | $61,632 | $160,925 |
| 2018 | $3,771 | $206,737 | $61,632 | $145,105 |
| 2017 | $3,071 | $202,477 | $59,818 | $142,659 |
| 2016 | $3,782 | $191,083 | $0 | $0 |
| 2015 | $1,858 | $131,496 | $0 | $0 |
| 2014 | $1,844 | $130,452 | $0 | $0 |
Property History
| Date | Event | Price | Change | Sq Ft Price |
|---|---|---|---|---|
| 07/10/2025 07/10/25 | Price Changed | $540,000 | -12.8% | $247 / Sq Ft |
| 03/30/2025 03/30/25 | Price Changed | $619,400 | -4.0% | $283 / Sq Ft |
| 02/28/2025 02/28/25 | Price Changed | $645,000 | -6.5% | $295 / Sq Ft |
| 02/18/2025 02/18/25 | Price Changed | $690,000 | -0.7% | $315 / Sq Ft |
| 02/14/2025 02/14/25 | For Sale | $695,000 | +395.4% | $318 / Sq Ft |
| 09/28/2016 09/28/16 | Sold | $140,300 | 0.0% | $81 / Sq Ft |
| 09/08/2016 09/08/16 | Pending | -- | -- | -- |
| 09/01/2016 09/01/16 | For Sale | $140,300 | -- | $81 / Sq Ft |
Purchase History
| Date | Type | Sale Price | Title Company |
|---|---|---|---|
| Special Warranty Deed | $140,300 | None Available | |
| Warranty Deed | $200,000 | Waterside Title Co | |
| Deed | $100 | -- |
Mortgage History
| Date | Status | Loan Amount | Loan Type |
|---|---|---|---|
| Closed | $50,000 | Stand Alone First | |
| Previous Owner | $267,750 | Unknown | |
| Previous Owner | $114,750 | Stand Alone Second | |
| Previous Owner | $73,392 | Credit Line Revolving | |
| Previous Owner | $245,000 | Fannie Mae Freddie Mac | |
| Previous Owner | $180,000 | Purchase Money Mortgage |
Similar Homes in Ormond Beach, FL
Source: Daytona Beach Area Association of REALTORS®
MLS Number: 1208063
APN: 4210-07-00-0230
- 59 Amsden Rd
- 639 John Anderson Dr
- 175 Royal Dunes Cir
- 100 Golfview Ln
- 47 Fairway Dr
- 153 University Cir
- 209 Standish Dr
- 213 Standish Dr
- 717 Ocean Shore Blvd
- 470 N Halifax Dr
- 815 Ocean Shore Blvd Unit U7A
- 815 Ocean Shore Blvd Unit 9
- 815 Ocean Shore Blvd Unit U1B
- 444 N Halifax Dr
- 950 Ginger Cir
- 915 Ocean Shore Blvd Unit 8010
- 915 Ocean Shore Blvd Unit 801
- 92 Ann Rustin Dr
- 935 Ocean Shore Blvd Unit 3020
- 935 Ocean Shore Blvd Unit 405
- 153 University Cir
- 1133 Ocean Shore Blvd Unit 105
- 1133 Ocean Shore Blvd Unit 606
- 1133 Ocean Shore Blvd Unit 504
- 730 Lindenwood Cir E Unit E
- 114 Essex Dr
- 63 Hernandez Ave
- 55 Vining Ct Unit 1010
- 32 Palm Dr
- 34 Palm Dr
- 1415 Ocean Shore Blvd Unit 1010
- 1415 Ocean Shore Blvd Unit 203
- 89 S Atlantic Ave Unit 302
- 89 S Atlantic Ave Unit 1005
- 89 S Atlantic Ave
- 89 S Atlantic Ave Unit 505
- 21 Rivershore Dr
- 21 River Shore Dr
- 87 Ford St
- 56 Margaret Rd Unit 56 margaret road B
