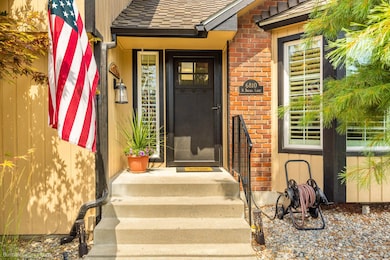
6810 N Brenda Ct Spokane, WA 99208
South Indian Trail NeighborhoodHighlights
- Contemporary Architecture
- Territorial View
- Solid Surface Countertops
- North Central High School Rated A-
- 1 Fireplace
- 3 Car Attached Garage
About This Home
As of August 2024Need a home w/ an impeccable ADU [accessory dwelling]? Here it is! Beautiful lower Indian Trail home echoes French Country styling everywhere; hand-scraped HD flooring with mitered borders, bay windows w/ seating, plantation shutters and evidence of thoughtful design everywhere. Lg living room has gas fireplace, built-in shelving and opens onto large private fenced backyard w/ patio and lg trex deck wired for a hot tub, such a peaceful location! Large kitchen is full of personality with glass cabinetry, a farmhouse sink, wine fridge, a skylight, pull-out shelves, soft close drawers, Kitchen-Aid cooktop/ovens and a breakfast bar. Thoughtful custom built-in cabinetry throughout, flanking the gas fireplace, off the kitchen and in the office. The office could be converted back into a 5th bedroom. Primary bedroom ensuite has a tray ceiling, custom walk-in closet and a soaking tub. And that ADU - partially furnished with its own own entrance, laundry and private patio! This home is well-loved & exceptional.
Last Agent to Sell the Property
Silvercreek Realty Group License #124455 Listed on: 08/07/2024

Home Details
Home Type
- Single Family
Est. Annual Taxes
- $650
Year Built
- Built in 1989
Lot Details
- 0.31 Acre Lot
- Property is zoned RSF
Parking
- 3 Car Attached Garage
- Garage Door Opener
- Off-Site Parking
Home Design
- Contemporary Architecture
- Brick Exterior Construction
- Siding
Interior Spaces
- 1 Fireplace
- Territorial Views
- Partially Finished Basement
Kitchen
- Built-In Range
- Microwave
- Dishwasher
- Solid Surface Countertops
- Disposal
Bedrooms and Bathrooms
- 3 Bedrooms
- 4 Bathrooms
Laundry
- Dryer
- Washer
Schools
- Salk Middle School
- Shadle Park High School
Utilities
- Forced Air Heating and Cooling System
- Furnace
- Hot Water Heating System
- Programmable Thermostat
Listing and Financial Details
- Assessor Parcel Number 26274.4006
Ownership History
Purchase Details
Home Financials for this Owner
Home Financials are based on the most recent Mortgage that was taken out on this home.Purchase Details
Home Financials for this Owner
Home Financials are based on the most recent Mortgage that was taken out on this home.Purchase Details
Purchase Details
Home Financials for this Owner
Home Financials are based on the most recent Mortgage that was taken out on this home.Similar Homes in Spokane, WA
Home Values in the Area
Average Home Value in this Area
Purchase History
| Date | Type | Sale Price | Title Company |
|---|---|---|---|
| Warranty Deed | $631,000 | Wfg National Title | |
| Bargain Sale Deed | $192,750 | First American Title Ins | |
| Trustee Deed | $162,207 | Transnation Title Ins Co | |
| Warranty Deed | $184,950 | Spokane County Title |
Mortgage History
| Date | Status | Loan Amount | Loan Type |
|---|---|---|---|
| Open | $496,000 | Credit Line Revolving | |
| Previous Owner | $50,000 | Credit Line Revolving | |
| Previous Owner | $50,000 | Credit Line Revolving | |
| Previous Owner | $90,000 | Purchase Money Mortgage | |
| Previous Owner | $157,950 | Seller Take Back |
Property History
| Date | Event | Price | Change | Sq Ft Price |
|---|---|---|---|---|
| 08/30/2024 08/30/24 | Sold | $631,000 | -2.2% | $218 / Sq Ft |
| 08/14/2024 08/14/24 | Pending | -- | -- | -- |
| 08/07/2024 08/07/24 | For Sale | $644,900 | -- | $223 / Sq Ft |
Tax History Compared to Growth
Tax History
| Year | Tax Paid | Tax Assessment Tax Assessment Total Assessment is a certain percentage of the fair market value that is determined by local assessors to be the total taxable value of land and additions on the property. | Land | Improvement |
|---|---|---|---|---|
| 2024 | $5,219 | $526,400 | $80,000 | $446,400 |
| 2023 | $991 | $541,600 | $80,000 | $461,600 |
| 2022 | $794 | $549,200 | $80,000 | $469,200 |
| 2021 | $848 | $378,500 | $42,000 | $336,500 |
| 2020 | $903 | $346,600 | $36,000 | $310,600 |
| 2019 | $933 | $316,700 | $36,000 | $280,700 |
| 2018 | $972 | $287,800 | $36,000 | $251,800 |
| 2017 | $1,036 | $253,100 | $36,000 | $217,100 |
| 2016 | $643 | $238,600 | $33,000 | $205,600 |
| 2015 | $666 | $215,200 | $33,000 | $182,200 |
| 2014 | -- | $209,500 | $32,500 | $177,000 |
| 2013 | -- | $0 | $0 | $0 |
Agents Affiliated with this Home
-
Deb Perisian

Seller's Agent in 2024
Deb Perisian
Silvercreek Realty Group
(208) 215-8565
1 in this area
63 Total Sales
-
Steven Kepler

Buyer's Agent in 2024
Steven Kepler
Windermere Liberty Lake
(509) 714-5744
1 in this area
109 Total Sales
Map
Source: Spokane Association of REALTORS®
MLS Number: 202420938
APN: 26274.4006
- 10433 N Assembly St
- 10455 N Assembly St
- 10475 N Assembly St
- 10484 N Assembly St
- 7101 N Greenwood Place
- 6514 N Sutherlin St
- 6427 N Royal Crescent Ln
- 6805 N Royal Ln
- 6212 N Assembly St
- 6217 N Forest Blvd
- 4004 W Taft Dr
- 6123 N Greenwood Blvd
- 6124 N Driscoll Blvd
- 6816 N Cambridge Ln
- 6831 N Cambridge Ln
- 6104 N Sutherlin St
- 4801 W 9 Mile Rd
- 4612 W Coventry Ln
- 4615 W Coventry Ln
- 6112 N Royal Dr






