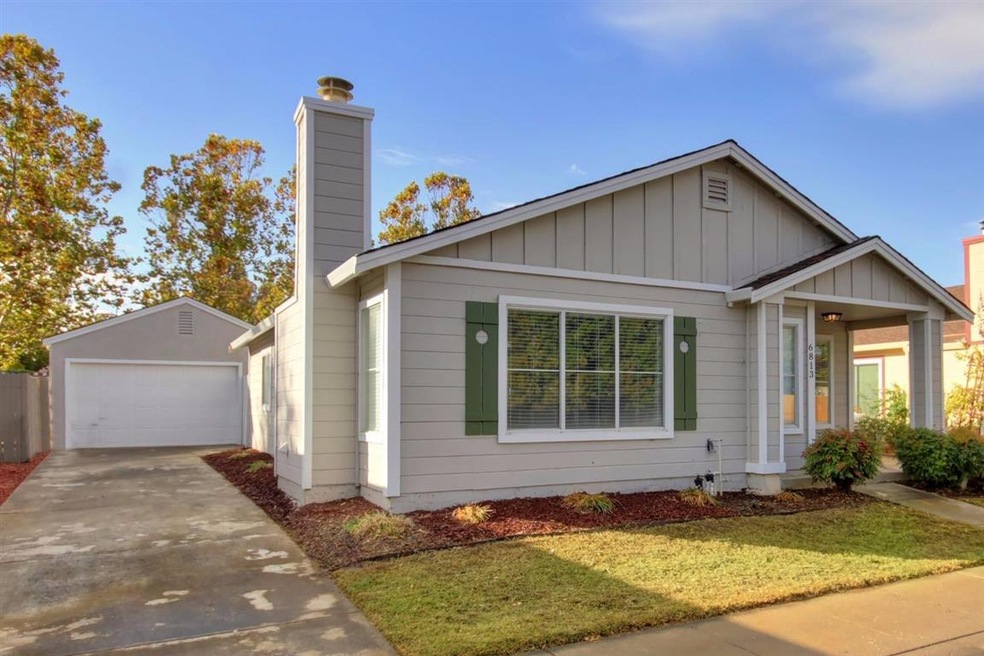
$535,000
- 3 Beds
- 2.5 Baths
- 1,534 Sq Ft
- 6813 Springridge Way
- Elk Grove, CA
Beautifully maintained 3-bedroom, 2-bath home in a peaceful neighborhood, conveniently located near a shopping center, with easy freeway access. It's also within walking distance to both high and elementary schools. The driveway offers ample parking for several cars. Featuring tile flooring throughout the kitchen and living room, this home boasts a spacious kitchen. Don't waitthis one won't last
Kelvin Lin eXp Realty of California, Inc.
