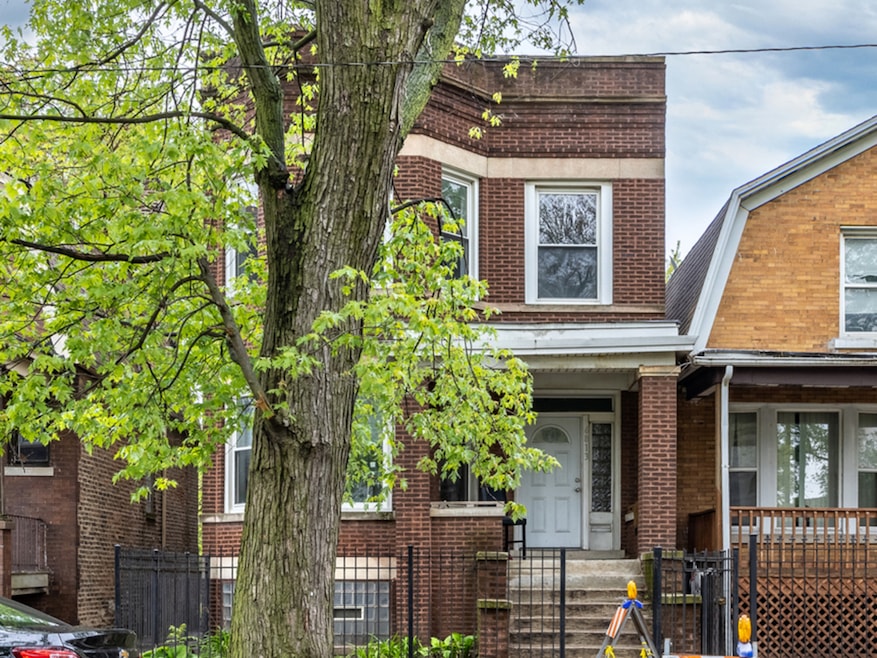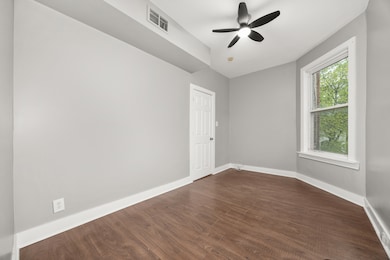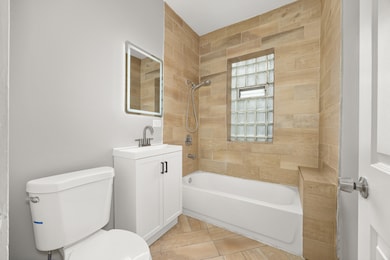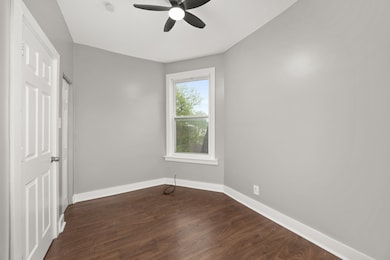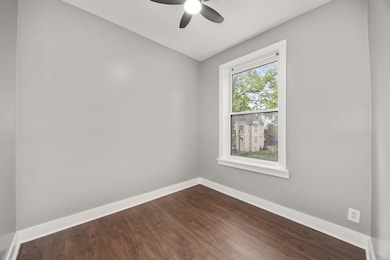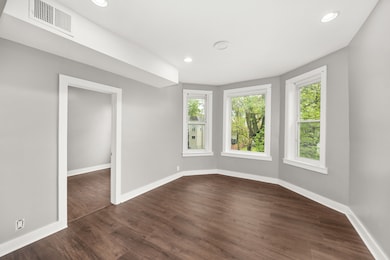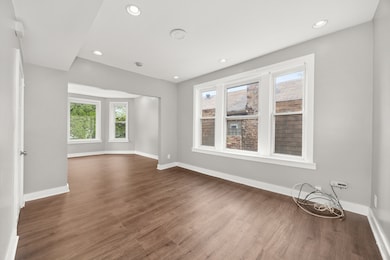6813 S Saint Lawrence Ave Unit 2 Chicago, IL 60637
West Woodlawn NeighborhoodHighlights
- Living Room
- Ceramic Tile Flooring
- Dining Room
- Laundry Room
- Forced Air Heating and Cooling System
- Family Room
About This Home
This beautiful and spacious 3-bedroom, second-floor apartment is now available in the quiet and charming Park Manor neighborhood. The home features forced heat and central air conditioning, providing year-round comfort. Each unit includes one designated parking space, and tenants are responsible for all utilities except water. Voucher programs are welcome. Please note: no prior evictions or judgments will be accepted, and no pets are allowed. Don't miss the chance to call this inviting apartment your new home-schedule a tour today!
Property Details
Home Type
- Multi-Family
Year Built
- Built in 1906
Lot Details
- Lot Dimensions are 25x125
Home Design
- Property Attached
- Brick Exterior Construction
Interior Spaces
- 1,000 Sq Ft Home
- 2-Story Property
- Family Room
- Living Room
- Dining Room
- Laundry Room
Flooring
- Ceramic Tile
- Vinyl
Bedrooms and Bathrooms
- 3 Bedrooms
- 3 Potential Bedrooms
- 1 Full Bathroom
Parking
- 1 Parking Space
- Parking Included in Price
- Unassigned Parking
Utilities
- Forced Air Heating and Cooling System
- Heating System Uses Natural Gas
- Lake Michigan Water
Listing and Financial Details
- Property Available on 5/26/25
- Rent includes water, parking, exterior maintenance, lawn care, snow removal
- 12 Month Lease Term
Community Details
Overview
- 2 Units
Amenities
- Coin Laundry
- Community Storage Space
Pet Policy
- No Pets Allowed
Map
Source: Midwest Real Estate Data (MRED)
MLS Number: 12372543
APN: 20-22-410-006-0000
- 6810 S Champlain Ave
- 6738 S Saint Lawrence Ave
- 6800 S Langley Ave
- 6832 S Langley Ave
- 6739 S Rhodes Ave
- 6740 S Rhodes Ave
- 6714 S Champlain Ave
- 6741 S Eberhart Ave
- 6315 S Rhodes Ave
- 6945 S Eberhart Ave
- 6639 S Rhodes Ave
- 6633 S Saint Lawrence Ave
- 6968 S Anthony Ave
- 6637 S Rhodes Ave
- 6640 S Langley Ave
- 6642 S Evans Ave
- 6640 S Evans Ave
- 6610 S Saint Lawrence Ave
- 6623 S Marquette Rd
- 6609 S Rhodes Ave
