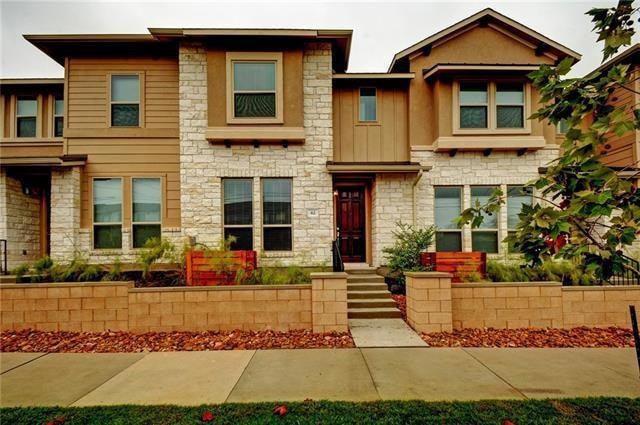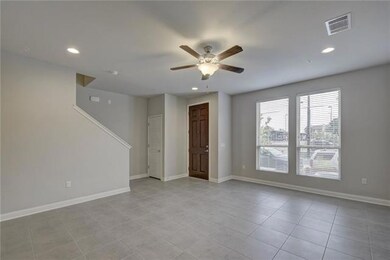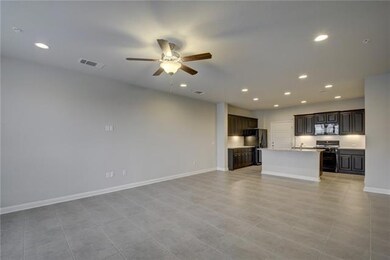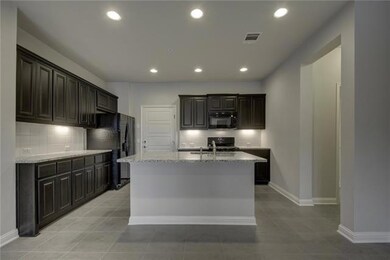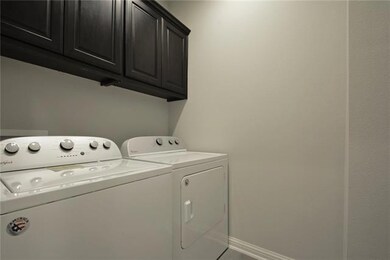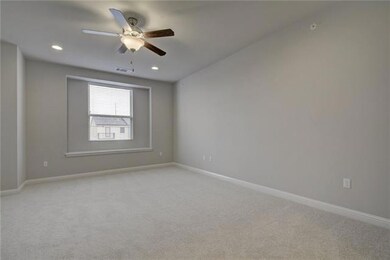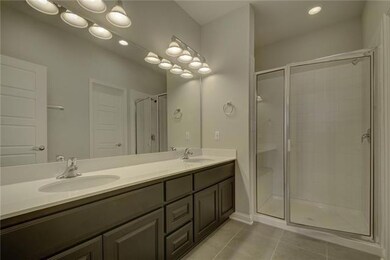6814 E Riverside Dr Unit 62 Austin, TX 78741
Montopolis NeighborhoodHighlights
- High Ceiling
- 2 Car Attached Garage
- Walk-In Closet
- Granite Countertops
- Interior Lot
- Breakfast Bar
About This Home
Gorgeous townhome just minutes from I-35/downtown, the airport, UT, and Oracle. The community includes private & public parks with play areas & a private, gated dog park. The open 1st floor features tons of natural light & a gourmet kitchen. The second floor includes a spacious primary bedroom and bathroom with dual vanities and an oversized tiled shower, 2 additional bedrooms, a utility room with washer & dryer included, & flexible loft space. This unit also comes with a two-car garage and plenty of street parking!
Listing Agent
Compass RE Texas, LLC Brokerage Phone: (512) 575-3644 License #0514157 Listed on: 05/29/2025

Townhouse Details
Home Type
- Townhome
Est. Annual Taxes
- $4,063
Year Built
- Built in 2017
Lot Details
- 1,742 Sq Ft Lot
- Southwest Facing Home
- Dense Growth Of Small Trees
Parking
- 2 Car Attached Garage
- Rear-Facing Garage
- Single Garage Door
- Garage Door Opener
Home Design
- Brick Exterior Construction
- Slab Foundation
- Frame Construction
- Composition Roof
- HardiePlank Type
- Stucco
Interior Spaces
- 1,684 Sq Ft Home
- 2-Story Property
- High Ceiling
- Recessed Lighting
- Washer and Dryer
Kitchen
- Breakfast Bar
- Self-Cleaning Oven
- Gas Cooktop
- Microwave
- Dishwasher
- Granite Countertops
- Disposal
Flooring
- Carpet
- Tile
Bedrooms and Bathrooms
- 3 Bedrooms
- Walk-In Closet
Home Security
Schools
- Smith Elementary School
- Ojeda Middle School
- Del Valle High School
Utilities
- Central Heating and Cooling System
- ENERGY STAR Qualified Water Heater
Listing and Financial Details
- Security Deposit $2,500
- Tenant pays for all utilities
- The owner pays for association fees, taxes
- 12 Month Lease Term
- $85 Application Fee
- Assessor Parcel Number 03091606080000
- Tax Block 6
Community Details
Overview
- Property has a Home Owners Association
- 120 Units
- Park East Subdivision
Recreation
- Community Playground
- Park
- Dog Park
Pet Policy
- Pet Deposit $250
- Dogs and Cats Allowed
Security
- Fire and Smoke Detector
Map
Source: Unlock MLS (Austin Board of REALTORS®)
MLS Number: 8541654
APN: 879453
- 6814 E Riverside Dr Unit 52
- 0004 Thrasher Ln
- TBD Thrasher Ln
- 2101 Thrasher Ln Unit 1
- 6800 Idea Rd
- 2005 Maxwell Ln Unit A
- 6900 E Riverside Dr Unit 8
- 6900 E Riverside Dr Unit 6
- 6900 E Riverside Dr Unit 17
- 6900 E Riverside Dr Unit 24
- 6900 E Riverside Dr Unit 12
- 2109 Maxwell Ln Unit B
- 1612 Arcilla St
- 2211 Capulet St
- 2315 Capulet St
- 1716 Poppy Seed Ln
- 1518 Frontier Valley Dr
- 2357 Yellow Jacket Ln
- 2355 Yellow Jacket Ln
- 1414 Vargas Rd
- 6814 E Riverside Dr Unit 44
- 6814 E Riverside Dr Unit 91
- 6814 E Riverside Dr Unit 53
- 2101 Thrasher Ln Unit 1
- 6900 Idea Rd
- 6904 Idea Rd
- 6900 E Riverside Dr Unit 23
- 6400 E Riverside Dr
- 6507 E Riverside Dr
- 2200 Capulet St
- 2204 Capulet St
- 1614 Frontier Valley Dr
- 2205 Capulet St
- 7203 Bassett Ct
- 2101 Montopolis Dr Unit 4
- 1721 Anise Dr
- 2307 Capulet St
- 1705 Anise Dr
- 7201 Cayenne Ln
- 2201 Montopolis Dr
