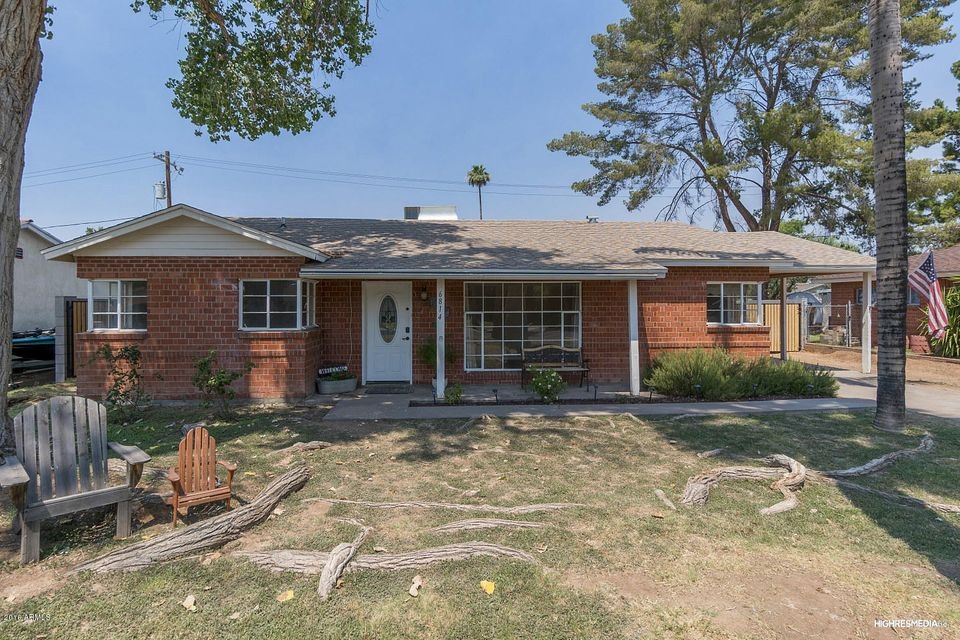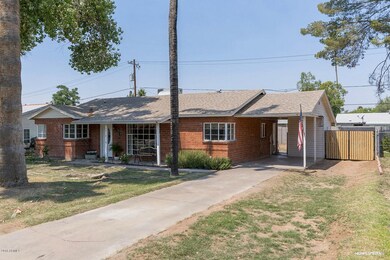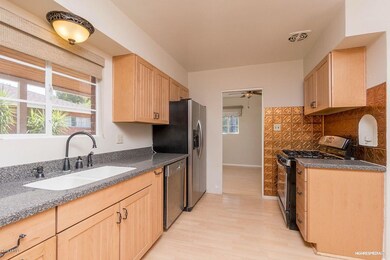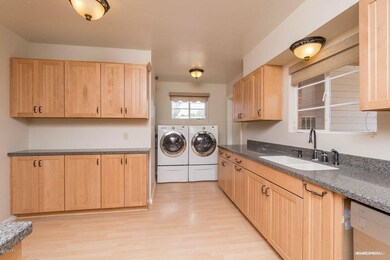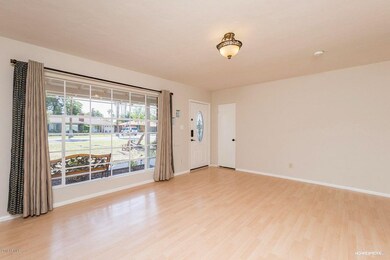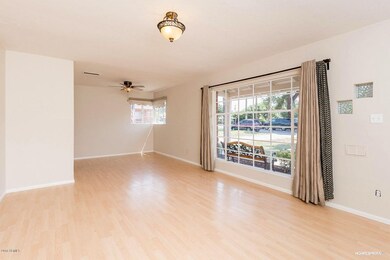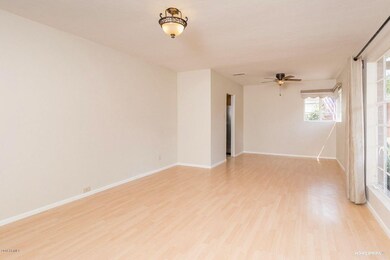
6814 N 11th Place Phoenix, AZ 85014
Camelback East Village NeighborhoodHighlights
- No HOA
- Covered patio or porch
- Property is near a bus stop
- Madison Richard Simis School Rated A-
- Tile Flooring
- Grass Covered Lot
About This Home
As of December 2018Cute as can be red brick home in coveted Madison School District neighborhood for under $300,000! Updated kitchen cabinets and countertops, and updated baths. Irrigated front and back yards with new block wall and gates into yard. Giant shade tree. Clean and cute, freshly painted and carpets cleaned. Laminate wood flooring in main areas and tile in the bathrooms. Large storage room off carport. Back yard was just graded, and grass is growing in now. Come fall in love!
Home Details
Home Type
- Single Family
Est. Annual Taxes
- $1,886
Year Built
- Built in 1951
Lot Details
- 7,575 Sq Ft Lot
- Block Wall Fence
- Front and Back Yard Sprinklers
- Grass Covered Lot
Parking
- 1 Carport Space
Home Design
- Brick Exterior Construction
- Composition Roof
- Block Exterior
Interior Spaces
- 1,319 Sq Ft Home
- 1-Story Property
- Dishwasher
- Laundry in unit
Flooring
- Carpet
- Laminate
- Tile
Bedrooms and Bathrooms
- 3 Bedrooms
- 2 Bathrooms
Schools
- Madison Richard Simis Elementary School
- Madison Meadows Middle School
- North High School
Utilities
- Refrigerated Cooling System
- Heating System Uses Natural Gas
Additional Features
- Covered patio or porch
- Property is near a bus stop
Community Details
- No Home Owners Association
- Beverly Manor Estates Subdivision
Listing and Financial Details
- Tax Lot 15
- Assessor Parcel Number 161-03-015
Ownership History
Purchase Details
Purchase Details
Home Financials for this Owner
Home Financials are based on the most recent Mortgage that was taken out on this home.Purchase Details
Home Financials for this Owner
Home Financials are based on the most recent Mortgage that was taken out on this home.Purchase Details
Home Financials for this Owner
Home Financials are based on the most recent Mortgage that was taken out on this home.Purchase Details
Home Financials for this Owner
Home Financials are based on the most recent Mortgage that was taken out on this home.Purchase Details
Similar Homes in Phoenix, AZ
Home Values in the Area
Average Home Value in this Area
Purchase History
| Date | Type | Sale Price | Title Company |
|---|---|---|---|
| Warranty Deed | -- | None Available | |
| Warranty Deed | $322,000 | Lawyers Title Of Arizona Inc | |
| Warranty Deed | $265,000 | Old Republic Title Agency | |
| Warranty Deed | $101,000 | First American Title Ins Co | |
| Warranty Deed | $120,000 | Fidelity Natl Title Ins Co | |
| Interfamily Deed Transfer | -- | -- |
Mortgage History
| Date | Status | Loan Amount | Loan Type |
|---|---|---|---|
| Previous Owner | $300,800 | Credit Line Revolving | |
| Previous Owner | $265,000 | Adjustable Rate Mortgage/ARM | |
| Previous Owner | $99,170 | FHA | |
| Previous Owner | $11,900 | Unknown | |
| Previous Owner | $18,800 | Unknown | |
| Previous Owner | $91,000 | Stand Alone Refi Refinance Of Original Loan | |
| Previous Owner | $96,000 | New Conventional |
Property History
| Date | Event | Price | Change | Sq Ft Price |
|---|---|---|---|---|
| 12/06/2018 12/06/18 | Sold | $325,000 | -3.0% | $249 / Sq Ft |
| 11/15/2018 11/15/18 | For Sale | $334,900 | +26.4% | $257 / Sq Ft |
| 09/30/2016 09/30/16 | Sold | $265,000 | -3.6% | $201 / Sq Ft |
| 07/19/2016 07/19/16 | Price Changed | $275,000 | -4.8% | $208 / Sq Ft |
| 06/23/2016 06/23/16 | Price Changed | $289,000 | -1.7% | $219 / Sq Ft |
| 06/07/2016 06/07/16 | Price Changed | $294,000 | -0.3% | $223 / Sq Ft |
| 06/03/2016 06/03/16 | For Sale | $295,000 | -- | $224 / Sq Ft |
Tax History Compared to Growth
Tax History
| Year | Tax Paid | Tax Assessment Tax Assessment Total Assessment is a certain percentage of the fair market value that is determined by local assessors to be the total taxable value of land and additions on the property. | Land | Improvement |
|---|---|---|---|---|
| 2025 | $2,468 | $19,867 | -- | -- |
| 2024 | $2,401 | $18,921 | -- | -- |
| 2023 | $2,401 | $37,610 | $7,520 | $30,090 |
| 2022 | $2,330 | $29,820 | $5,960 | $23,860 |
| 2021 | $2,350 | $26,430 | $5,280 | $21,150 |
| 2020 | $2,314 | $24,980 | $4,990 | $19,990 |
| 2019 | $2,262 | $22,270 | $4,450 | $17,820 |
| 2018 | $1,945 | $20,010 | $4,000 | $16,010 |
| 2017 | $1,846 | $18,100 | $3,620 | $14,480 |
| 2016 | $1,779 | $18,570 | $3,710 | $14,860 |
| 2015 | $1,886 | $16,670 | $3,330 | $13,340 |
Agents Affiliated with this Home
-
George Laughton

Seller's Agent in 2018
George Laughton
My Home Group Real Estate
(623) 462-3017
54 in this area
3,104 Total Sales
-
Amy DeWiggins

Seller Co-Listing Agent in 2018
Amy DeWiggins
My Home Group Real Estate
(480) 221-7040
6 Total Sales
-
Sue Cummings

Buyer's Agent in 2018
Sue Cummings
HomeSmart
(602) 469-6966
23 Total Sales
-

Buyer Co-Listing Agent in 2018
Larry Cummings
HomeSmart
-
Aubrey Jacobs

Seller's Agent in 2016
Aubrey Jacobs
Compass
(602) 435-7014
1 in this area
36 Total Sales
Map
Source: Arizona Regional Multiple Listing Service (ARMLS)
MLS Number: 5452543
APN: 161-03-015
- 6814 N 11th St
- 6808 N 11th St
- 6819 N 10th Place Unit 2
- 6726 N 11th St Unit 2
- 6842 N 10th Place
- 6741 N 10th St
- 6805 N 12th St
- 6747 N 12th St
- 7030 N 12th St
- 6856 N 12th Way
- 7028 N 12th Way
- 7042 N 12th Way
- 6533 N 10th Place
- 6767 N 7th St Unit 230
- 6767 N 7th St Unit 123
- 6767 N 7th St Unit 118
- 6767 N 7th St Unit 212
- 6767 N 7th St Unit 217
- 6531 N 10th Place
- 6840 N 13th Place
