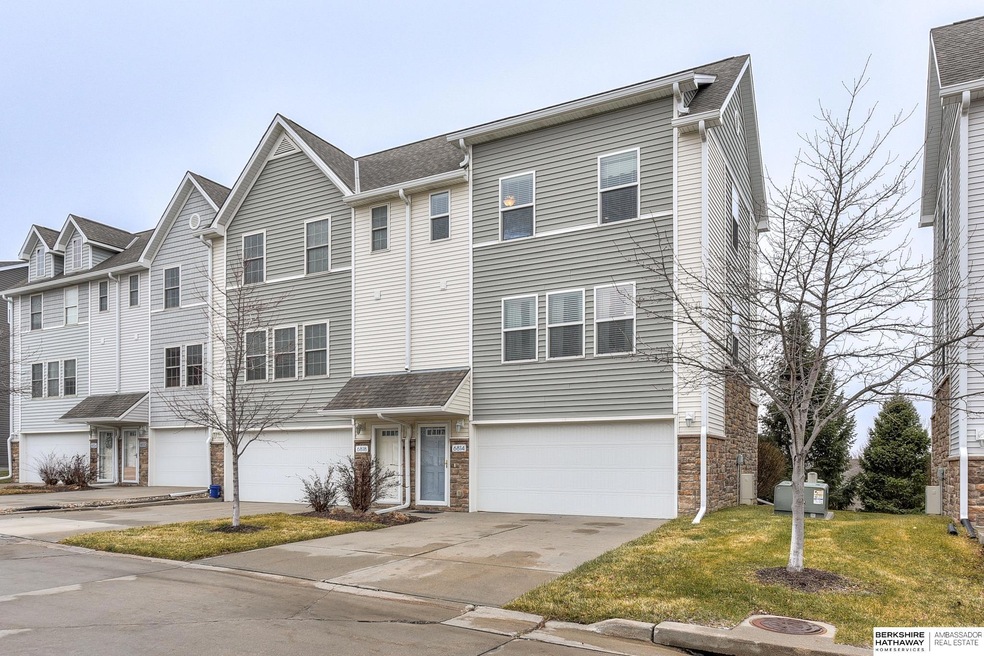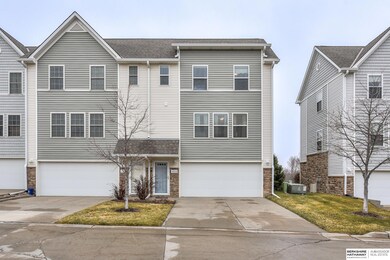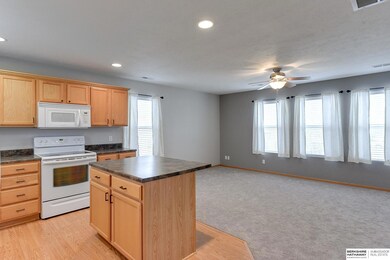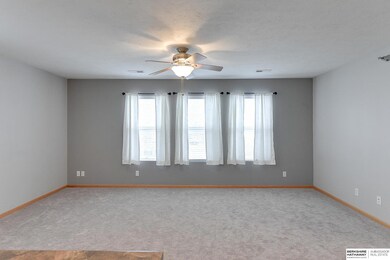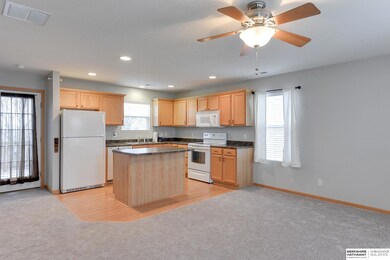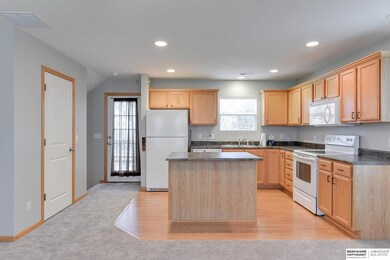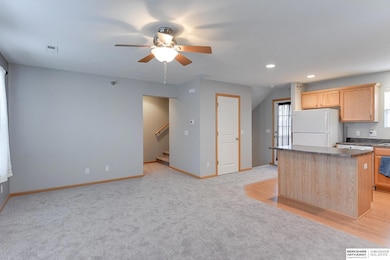
Highlights
- Deck
- 1 Car Attached Garage
- Carpet
- Wheeler Elementary School Rated A-
- Forced Air Heating and Cooling System
About This Home
As of March 2025OK.. let's talk about the HOA dues, they may seem high to some. But did you know what's covered? Most insurance, exterior maintenance including lawn care, snow removal, don't pay for water/gas... If you add it ALL up, it may be more money in your pocket every month! Brand new carpet, some fresh paint, upgraded hardware, wide open kitchen and living room, bedrooms have large closets, massive pantry, and its all well cared for. Cozy meets spacious, with a touch of...you don't have to do anything but live there! This is a coveted END UNIT! Only one neighbor to the south. Watch the sunsets from your secure, high-sitting back deck. So peaceful!
Property Details
Home Type
- Condominium
Est. Annual Taxes
- $3,059
Year Built
- Built in 2007
HOA Fees
- $280 Monthly HOA Fees
Parking
- 1 Car Attached Garage
Home Design
- 1,056 Sq Ft Home
- Composition Roof
- Vinyl Siding
- Concrete Perimeter Foundation
Kitchen
- Oven or Range
- Microwave
- Dishwasher
- Disposal
Flooring
- Carpet
- Vinyl
Bedrooms and Bathrooms
- 2 Bedrooms
- 2 Full Bathrooms
Laundry
- Dryer
- Washer
Home Security
Schools
- Wheeler Elementary School
- Beadle Middle School
- Millard West High School
Utilities
- Forced Air Heating and Cooling System
- Heating System Uses Gas
Additional Features
- Deck
- Sprinkler System
- Basement
Listing and Financial Details
- Assessor Parcel Number 2401960311
Community Details
Overview
- Association fees include exterior maintenance, ground maintenance, snow removal, insurance, common area maintenance, water
- Village At Falcon Ridge Association
- Village At Falcon Ridge Subdivision
Security
- Fire Sprinkler System
Ownership History
Purchase Details
Map
Similar Homes in Omaha, NE
Home Values in the Area
Average Home Value in this Area
Purchase History
| Date | Type | Sale Price | Title Company |
|---|---|---|---|
| Warranty Deed | $124,700 | -- |
Mortgage History
| Date | Status | Loan Amount | Loan Type |
|---|---|---|---|
| Open | $153,750 | New Conventional | |
| Previous Owner | $124,334 | FHA |
Property History
| Date | Event | Price | Change | Sq Ft Price |
|---|---|---|---|---|
| 03/07/2025 03/07/25 | Sold | $205,000 | -2.4% | $194 / Sq Ft |
| 02/13/2025 02/13/25 | Pending | -- | -- | -- |
| 02/10/2025 02/10/25 | Price Changed | $210,000 | -4.5% | $199 / Sq Ft |
| 01/06/2025 01/06/25 | For Sale | $220,000 | -- | $208 / Sq Ft |
Tax History
| Year | Tax Paid | Tax Assessment Tax Assessment Total Assessment is a certain percentage of the fair market value that is determined by local assessors to be the total taxable value of land and additions on the property. | Land | Improvement |
|---|---|---|---|---|
| 2023 | $3,191 | $160,300 | $6,000 | $154,300 |
| 2022 | $2,705 | $128,000 | $6,000 | $122,000 |
| 2021 | $2,691 | $128,000 | $6,000 | $122,000 |
| 2020 | $2,351 | $110,900 | $6,000 | $104,900 |
| 2019 | $2,358 | $110,900 | $6,000 | $104,900 |
| 2018 | $2,331 | $108,100 | $20,000 | $88,100 |
| 2017 | $2,294 | $108,100 | $20,000 | $88,100 |
| 2016 | $2,023 | $95,200 | $10,000 | $85,200 |
| 2015 | $2,345 | $95,200 | $10,000 | $85,200 |
| 2014 | $2,345 | $91,700 | $10,000 | $81,700 |
Source: Great Plains Regional MLS
MLS Number: 22500498
APN: 0196-0311-24
- 6812 S 181st Ct
- 18170 Southdale Plaza
- 18166 Hayes Plaza
- 18150 Hayes Plaza Unit 1
- 18337 Polk St
- 18706 Drexel St
- 18460 Adams St
- 7330 S 183rd St
- 18514 Olive Cir
- 7109 S 178th Ave
- 10821 S 178th Ave
- 17818 Washington Cir
- 19978 Washington St
- 17838 Olive St
- 17849 Olive St
- 18014 Margo St
- 6103 S 188th St
- 17631 Monroe St
- 17911 Margo St
- 7508 S 185th St
