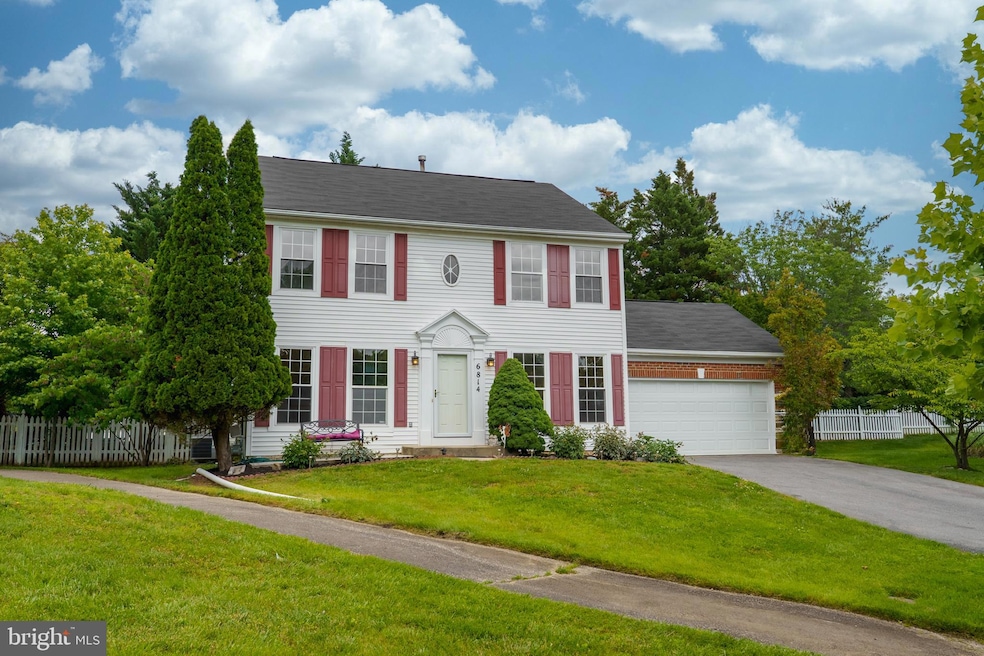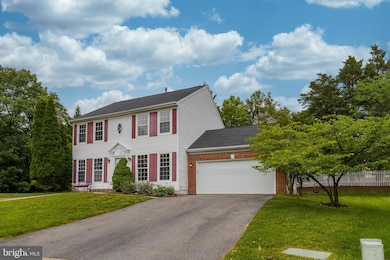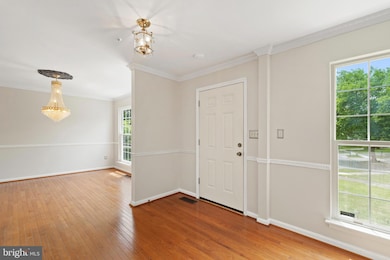
6814 Springshire Way Greenbelt, MD 20770
Estimated payment $4,532/month
Highlights
- Popular Property
- 0.17 Acre Lot
- 1 Fireplace
- Eleanor Roosevelt High School Rated A
- Colonial Architecture
- 2 Car Attached Garage
About This Home
Room to Relax, Space to Live - All in the Heart of Greenbelt --- Step into a home that feels both spacious and effortless, where every room is ready to welcome your next chapter. The main level offers a seamless flow for everyday living and entertaining, with hardwood floors throughout the living, dining, and family rooms. The kitchen is spotless and functional, with easy-to-clean flooring that’s as practical as it is polished. Upstairs, four generously sized bedrooms offer room to stretch out—including the primary suite, which features a high sloped ceiling, two walk-in closets, and a private bath. A laundry closet is conveniently located on this level. The finished lower level is perfect for movie nights, game days, or hobbies, complete with a full bath, second laundry area, and storage space. Located near Schrom Hills Recreation Center—with its walking trails, ballfields, and picnic pavilions—and just minutes from NASA Goddard, major commuter routes, and the vibrant offerings of Greenbelt, this home brings comfort, convenience, and community together in one tidy package.
Home Details
Home Type
- Single Family
Est. Annual Taxes
- $8,753
Year Built
- Built in 1995
Lot Details
- 7,432 Sq Ft Lot
- Property is zoned RSF65
HOA Fees
- $65 Monthly HOA Fees
Parking
- 2 Car Attached Garage
- Front Facing Garage
Home Design
- Colonial Architecture
- Permanent Foundation
- Frame Construction
Interior Spaces
- Property has 3 Levels
- 1 Fireplace
- Finished Basement
Bedrooms and Bathrooms
- 4 Bedrooms
Schools
- Eleanor Roosevelt High School
Utilities
- Central Air
- Heat Pump System
- Electric Water Heater
Community Details
- Greenbelt Park 2 Plat 1> Subdivision
Listing and Financial Details
- Tax Lot 39
- Assessor Parcel Number 17212750685
Map
Home Values in the Area
Average Home Value in this Area
Tax History
| Year | Tax Paid | Tax Assessment Tax Assessment Total Assessment is a certain percentage of the fair market value that is determined by local assessors to be the total taxable value of land and additions on the property. | Land | Improvement |
|---|---|---|---|---|
| 2024 | $8,830 | $433,100 | $125,600 | $307,500 |
| 2023 | $8,577 | $420,400 | $0 | $0 |
| 2022 | $8,271 | $407,700 | $0 | $0 |
| 2021 | $7,980 | $395,000 | $125,300 | $269,700 |
| 2020 | $7,512 | $373,633 | $0 | $0 |
| 2019 | $7,111 | $352,267 | $0 | $0 |
| 2018 | $6,655 | $330,900 | $100,300 | $230,600 |
| 2017 | $6,167 | $293,133 | $0 | $0 |
| 2016 | -- | $255,367 | $0 | $0 |
| 2015 | $6,022 | $217,600 | $0 | $0 |
| 2014 | $6,022 | $217,600 | $0 | $0 |
Property History
| Date | Event | Price | Change | Sq Ft Price |
|---|---|---|---|---|
| 06/09/2025 06/09/25 | For Sale | $674,999 | 0.0% | $352 / Sq Ft |
| 01/12/2019 01/12/19 | Rented | $2,400 | 0.0% | -- |
| 12/19/2018 12/19/18 | Under Contract | -- | -- | -- |
| 12/15/2018 12/15/18 | For Rent | $2,400 | +4.3% | -- |
| 01/07/2017 01/07/17 | Rented | $2,300 | 0.0% | -- |
| 11/22/2016 11/22/16 | Under Contract | -- | -- | -- |
| 11/09/2016 11/09/16 | For Rent | $2,300 | -- | -- |
Purchase History
| Date | Type | Sale Price | Title Company |
|---|---|---|---|
| Deed | $179,600 | -- |
Mortgage History
| Date | Status | Loan Amount | Loan Type |
|---|---|---|---|
| Open | $135,000 | New Conventional | |
| Closed | $256,000 | Stand Alone Second | |
| Closed | $307,000 | Stand Alone Second |
About the Listing Agent

Bill Franklin has been in the top 1% of real estate agents in the nation since 1990 and has processed a sales volume in excess of $150 million since 2019. He has been consistently recognized as a top agent by Long & Foster, Inc. as well as a member of PGCAR Distinguished Sales Club. Bill is also a member of Long & Foster's Hall of Fame and the PGCAR Hall Of Fame.
Bill is an active member of the Crofton and Bowie communities. Prior to real estate, Bill worked as an educator at Bowie High
Bill's Other Listings
Source: Bright MLS
MLS Number: MDPG2154846
APN: 21-2750685
- 7913 Kara Ct
- 8112 Craddock Rd
- 6510 Lake Park Dr Unit 104
- 6510 Lake Park Dr Unit 2E/201
- 6926 Hanover Pkwy Unit 200
- 6930 Hanover Pkwy Unit 302
- 7912 Kara Ct
- 6600 Lake Park Dr Unit 2E
- 6514 Greenfield Ct
- 6952 Hanover Pkwy Unit 300
- 7108 Ora Glen Ct
- 7104 Ora Glen Ct
- 6964 Hanover Pkwy Unit 101
- 6964 Hanover Pkwy Unit 100
- 8111 Bird Ln
- 6988 Hanover Pkwy Unit 1
- 6984 Hanover Pkwy Unit 2
- 6994 Hanover Pkwy Unit 2
- 7837 Somerset Ct
- 8115 Bird Ln
- 6602 Lake Park Dr Unit T2
- 6964 Hanover Pkwy Unit 101
- 7134 Ora Glen Ct
- 7545 Wilhelm Dr
- 7826 Somerset Ct
- 7242 Morrison Dr
- 7232 Hanover Pkwy
- 8673 Greenbelt Rd Unit 102
- 8463 Greenbelt Rd Unit 202
- 8405 Greenbelt Rd Unit T1
- 8902 Woodburn Ct
- 7509 Mandan Rd
- 8501 Greenbelt Rd
- 7726 Mandan Rd
- 7216 Lost Spring Ct
- 7712 Hanover Pkwy Unit 102
- 8653 Greenbelt Rd Unit 202
- 7712 Hanover Pkwy Unit 103
- 7724 Hanover Pkwy
- 6121 85th Place





