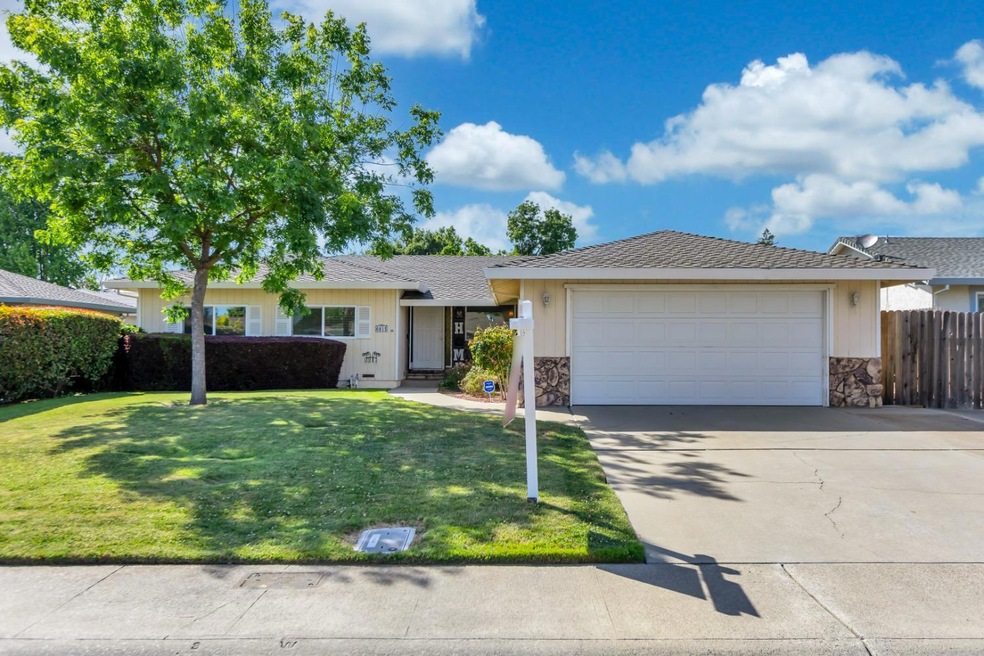
$540,000
- 3 Beds
- 2 Baths
- 1,701 Sq Ft
- 6392 Gloria Dr
- Sacramento, CA
Welcome to this well loved original-owner home! This home just smiles at you the moment you arrive! You will delight in the light and airy feeling you get the moment you enter. This home features all fresh interior paint, new light fixtures, an updated kitchen and dual pane windows. The chef can enjoy creating the meal of the day while chatting with those relaxing in front of the pretty family
Paula Swayne Dunnigan, REALTORS
