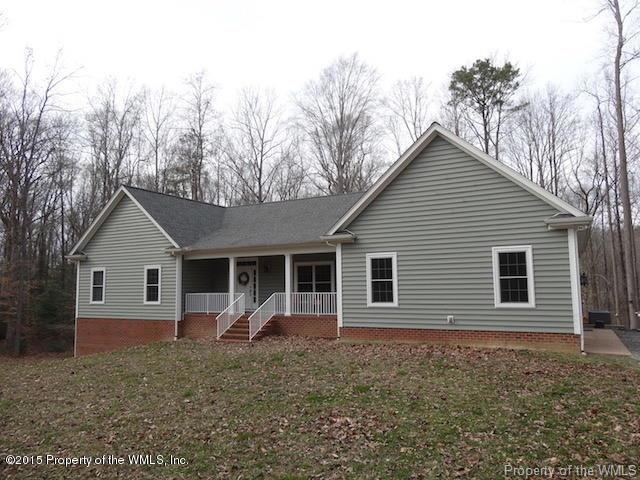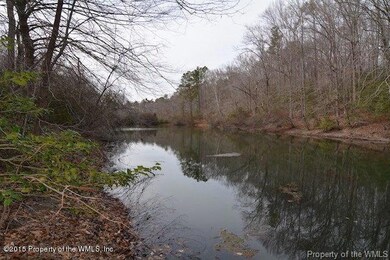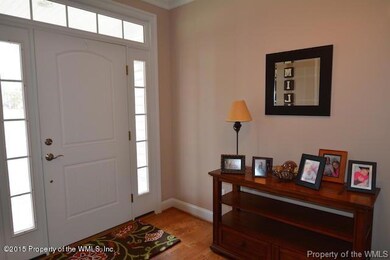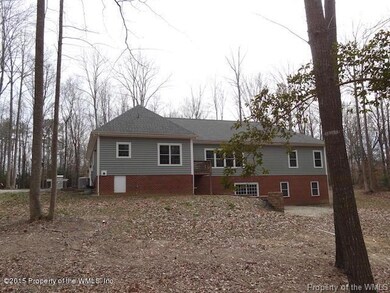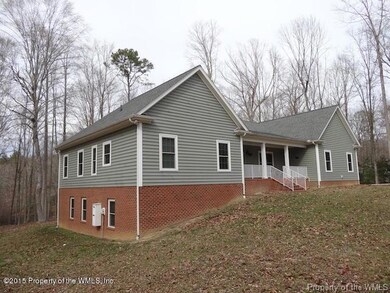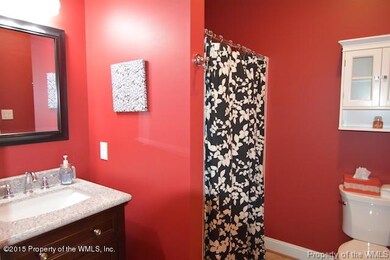
6815 New Upton Farms Ln Gloucester, VA 23061
Ware Neck NeighborhoodHighlights
- Waterfront
- Deck
- Wood Flooring
- 5.91 Acre Lot
- Pond
- 2 Car Attached Garage
About This Home
As of March 2020THE ULTIMATE IN QUALITY IF YOU DEMAND THE BEST! RESTING ON 5.9 ACRES OF A PARK LIKE SETTING WITH TOWERING REES & POND FRONTAGE. THIS HOME OFFERS A GRAND STAIRCASE, HARDWOOD FLRS, GRANITE COUNTERTOPS, A FRPL WARM FAMILY RM, CRAFTING RM, HOME OFFICE & MANY LUXURY TOUCHES THROUGHOUT. HOME WAS BUILT TO LAST & MADE TO CREATE TRADITIONS. LESS THAN 5 MINS TO PUBLIC BOAT LANDING & 10 MINS TO ALL CONVEN
Last Agent to Sell the Property
Shannon French
Southern Trade Realty License #0225070141 Listed on: 03/23/2015
Last Buyer's Agent
Non-Member Non-Member
Williamsburg Multiple Listing Service
Home Details
Home Type
- Single Family
Est. Annual Taxes
- $2,699
Year Built
- Built in 2011
Lot Details
- 5.91 Acre Lot
- Waterfront
Home Design
- Fire Rated Drywall
- Composition Roof
- Vinyl Siding
Interior Spaces
- 4,656 Sq Ft Home
- 1-Story Property
- Ceiling Fan
- Gas Fireplace
- Dining Area
- Finished Basement
- Walk-Out Basement
Kitchen
- Eat-In Kitchen
- Gas Cooktop
- Microwave
Flooring
- Wood
- Carpet
- Tile
Bedrooms and Bathrooms
- 4 Bedrooms
- Walk-In Closet
Laundry
- Dryer
- Washer
Home Security
- Storm Windows
- Storm Doors
Parking
- 2 Car Attached Garage
- Off-Street Parking
Outdoor Features
- Pond
- Deck
Schools
- Bethel Elementary School
- Peasley Middle School
- Gloucester High School
Utilities
- Central Air
- Heat Pump System
- Programmable Thermostat
- Well
- Tankless Water Heater
Listing and Financial Details
- Assessor Parcel Number 11-33L
Ownership History
Purchase Details
Home Financials for this Owner
Home Financials are based on the most recent Mortgage that was taken out on this home.Purchase Details
Home Financials for this Owner
Home Financials are based on the most recent Mortgage that was taken out on this home.Purchase Details
Purchase Details
Similar Homes in Gloucester, VA
Home Values in the Area
Average Home Value in this Area
Purchase History
| Date | Type | Sale Price | Title Company |
|---|---|---|---|
| Warranty Deed | $529,000 | Priority Title & Escrow | |
| Warranty Deed | $116,000,000 | -- | |
| Grant Deed | -- | None Available | |
| Deed | -- | None Available |
Mortgage History
| Date | Status | Loan Amount | Loan Type |
|---|---|---|---|
| Open | $500,595 | Stand Alone Refi Refinance Of Original Loan | |
| Closed | $510,000 | VA | |
| Previous Owner | $394,750 | Stand Alone Refi Refinance Of Original Loan | |
| Previous Owner | $185,000 | New Conventional | |
| Previous Owner | $180,000 | New Conventional |
Property History
| Date | Event | Price | Change | Sq Ft Price |
|---|---|---|---|---|
| 03/18/2020 03/18/20 | Sold | $529,000 | -0.2% | $107 / Sq Ft |
| 02/17/2020 02/17/20 | Pending | -- | -- | -- |
| 01/17/2020 01/17/20 | For Sale | $529,900 | +24.7% | $107 / Sq Ft |
| 09/09/2015 09/09/15 | Sold | $424,900 | -5.6% | $91 / Sq Ft |
| 07/15/2015 07/15/15 | Pending | -- | -- | -- |
| 03/23/2015 03/23/15 | For Sale | $449,900 | -- | $97 / Sq Ft |
Tax History Compared to Growth
Tax History
| Year | Tax Paid | Tax Assessment Tax Assessment Total Assessment is a certain percentage of the fair market value that is determined by local assessors to be the total taxable value of land and additions on the property. | Land | Improvement |
|---|---|---|---|---|
| 2024 | $3,248 | $557,190 | $88,650 | $468,540 |
| 2023 | $3,248 | $557,190 | $88,650 | $468,540 |
| 2022 | $3,485 | $480,690 | $68,880 | $411,810 |
| 2021 | $3,341 | $480,690 | $68,880 | $411,810 |
| 2020 | $3,285 | $472,610 | $68,880 | $403,730 |
| 2019 | $2,830 | $407,260 | $76,530 | $330,730 |
| 2017 | $2,830 | $407,260 | $76,530 | $330,730 |
| 2016 | $2,886 | $415,230 | $76,530 | $338,700 |
| 2015 | $2,824 | $384,600 | $65,500 | $319,100 |
| 2014 | $2,500 | $384,600 | $65,500 | $319,100 |
Agents Affiliated with this Home
-
Hillary Podd
H
Seller's Agent in 2020
Hillary Podd
Seahorse Realty LLC
(804) 815-0354
10 in this area
22 Total Sales
-
N
Buyer's Agent in 2020
Non-Member Non-Member
Non MLS Member
-
S
Seller's Agent in 2015
Shannon French
Southern Trade Realty
Map
Source: Williamsburg Multiple Listing Service
MLS Number: 30045231
APN: 30181
