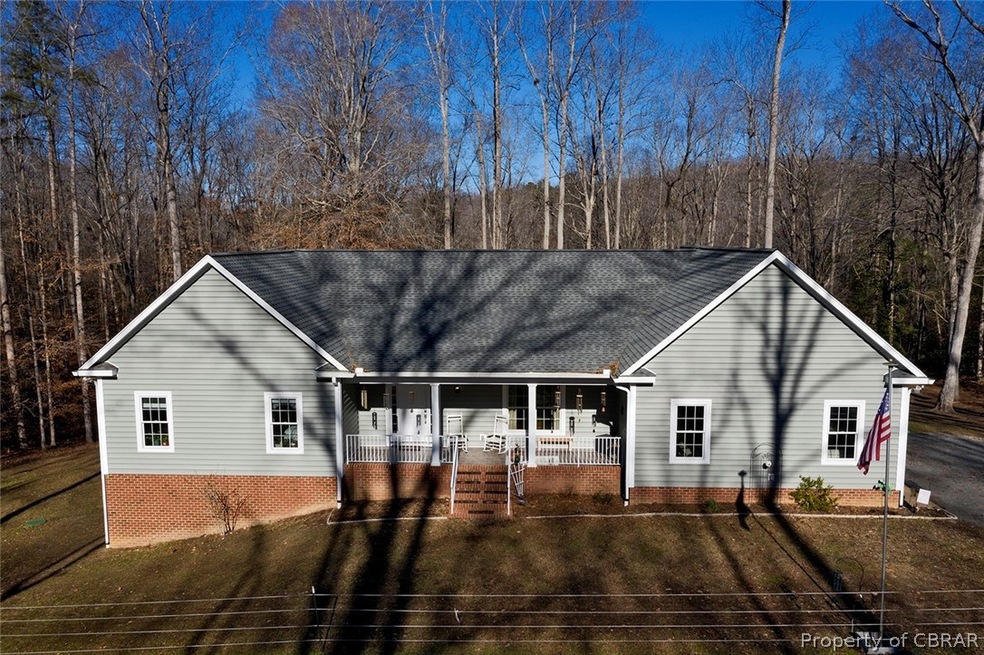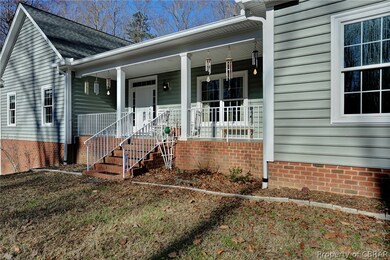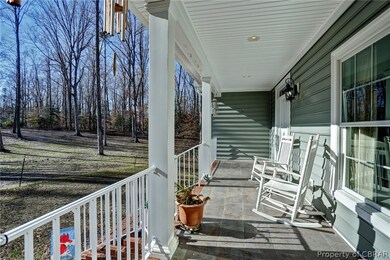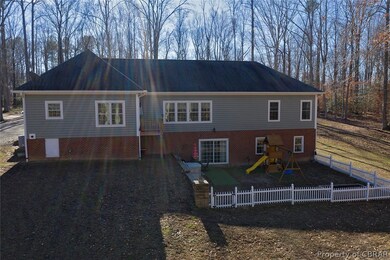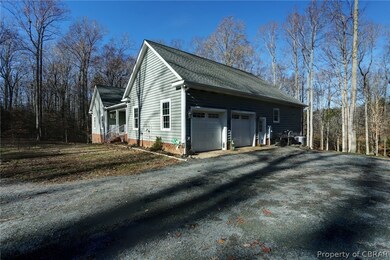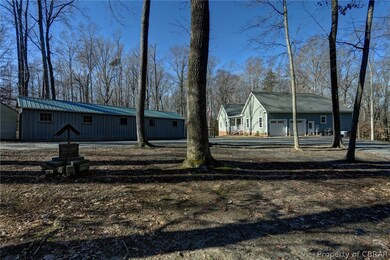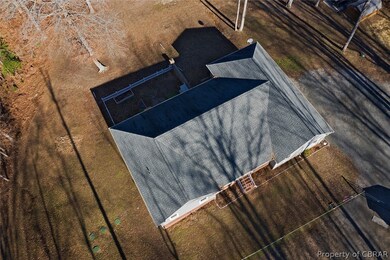
6815 New Upton Farms Ln Gloucester, VA 23061
Ware Neck NeighborhoodHighlights
- Water Access
- Stables
- 5.91 Acre Lot
- Barn
- Home fronts a pond
- Deck
About This Home
As of March 2020Welcome home to this beautiful waterfront mini farm conveniently located 15 minutes from the courthouse. This custom built home offers almost 5000 sq ft of living. Plenty of upgrades and extras. The main floor offers two bedrooms and two and a half bath. The full walk-out basement has an additional two bedrooms and another full bath. It also offers another living room, sewing/art room, office and storage area. Brad new carpet installed in basement Jan 2020. The whole house was pressure washed Jan 2020 and new gutters were installed in 2019. Almost 6 acres and a 3/4 stall 2019 custom Amish built shed row barn with a tack and feed room are enough to house your mini farm animals. The barn is fully wired and has running water for extra convenience. A custom chicken coop with attached fencing was built in 2019. It even has its own water system. Take a spin around your beautiful fully stocked freshwater pond. Come check out this beautiful farm today!
Last Agent to Sell the Property
Seahorse Realty LLC License #0225219175 Listed on: 01/17/2020
Last Buyer's Agent
Non-Member Non-Member
Non MLS Member
Home Details
Home Type
- Single Family
Est. Annual Taxes
- $3,285
Year Built
- Built in 2011
Lot Details
- 5.91 Acre Lot
- Home fronts a pond
- Picket Fence
- Partially Fenced Property
- Vinyl Fence
- Sloped Lot
- Cleared Lot
- Zoning described as SC-1
Parking
- 2 Car Attached Garage
- Oversized Parking
- Dry Walled Garage
- Circular Driveway
- Off-Street Parking
Home Design
- Frame Construction
- Composition Roof
- Vinyl Siding
Interior Spaces
- 4,946 Sq Ft Home
- 2-Story Property
- High Ceiling
- Ceiling Fan
- Recessed Lighting
- Gas Fireplace
- Window Treatments
- Separate Formal Living Room
- Fire and Smoke Detector
Kitchen
- Eat-In Kitchen
- Oven
- Electric Cooktop
- Microwave
- Freezer
- Dishwasher
- Granite Countertops
Flooring
- Wood
- Partially Carpeted
- Laminate
- Ceramic Tile
Bedrooms and Bathrooms
- 4 Bedrooms
- Primary Bedroom on Main
- En-Suite Primary Bedroom
- Walk-In Closet
- Double Vanity
- Hydromassage or Jetted Bathtub
Laundry
- Dryer
- Washer
Finished Basement
- Basement Fills Entire Space Under The House
- Crawl Space
Eco-Friendly Details
- Irrigation System Uses Rainwater From Ponds
Outdoor Features
- Water Access
- Deck
- Exterior Lighting
- Shed
- Outbuilding
- Front Porch
Schools
- Bethel Elementary School
- Peasley Middle School
- Gloucester High School
Farming
- Barn
- Pasture
Horse Facilities and Amenities
- Horses Allowed On Property
- Tack Room
- Stables
Utilities
- Forced Air Zoned Heating and Cooling System
- Heating System Uses Propane
- Heat Pump System
- Vented Exhaust Fan
- Generator Hookup
- Well
- Tankless Water Heater
- Propane Water Heater
- Septic Tank
- Satellite Dish
- Cable TV Available
Community Details
- New Upton Farms Subdivision
Listing and Financial Details
- Tax Lot 5.91
- Assessor Parcel Number 011-33L
Ownership History
Purchase Details
Home Financials for this Owner
Home Financials are based on the most recent Mortgage that was taken out on this home.Purchase Details
Home Financials for this Owner
Home Financials are based on the most recent Mortgage that was taken out on this home.Purchase Details
Purchase Details
Similar Homes in Gloucester, VA
Home Values in the Area
Average Home Value in this Area
Purchase History
| Date | Type | Sale Price | Title Company |
|---|---|---|---|
| Warranty Deed | $529,000 | Priority Title & Escrow | |
| Warranty Deed | $116,000,000 | -- | |
| Grant Deed | -- | None Available | |
| Deed | -- | None Available |
Mortgage History
| Date | Status | Loan Amount | Loan Type |
|---|---|---|---|
| Open | $500,595 | Stand Alone Refi Refinance Of Original Loan | |
| Closed | $510,000 | VA | |
| Previous Owner | $394,750 | Stand Alone Refi Refinance Of Original Loan | |
| Previous Owner | $185,000 | New Conventional | |
| Previous Owner | $180,000 | New Conventional |
Property History
| Date | Event | Price | Change | Sq Ft Price |
|---|---|---|---|---|
| 03/18/2020 03/18/20 | Sold | $529,000 | -0.2% | $107 / Sq Ft |
| 02/17/2020 02/17/20 | Pending | -- | -- | -- |
| 01/17/2020 01/17/20 | For Sale | $529,900 | +24.7% | $107 / Sq Ft |
| 09/09/2015 09/09/15 | Sold | $424,900 | -5.6% | $91 / Sq Ft |
| 07/15/2015 07/15/15 | Pending | -- | -- | -- |
| 03/23/2015 03/23/15 | For Sale | $449,900 | -- | $97 / Sq Ft |
Tax History Compared to Growth
Tax History
| Year | Tax Paid | Tax Assessment Tax Assessment Total Assessment is a certain percentage of the fair market value that is determined by local assessors to be the total taxable value of land and additions on the property. | Land | Improvement |
|---|---|---|---|---|
| 2024 | $3,248 | $557,190 | $88,650 | $468,540 |
| 2023 | $3,248 | $557,190 | $88,650 | $468,540 |
| 2022 | $3,485 | $480,690 | $68,880 | $411,810 |
| 2021 | $3,341 | $480,690 | $68,880 | $411,810 |
| 2020 | $3,285 | $472,610 | $68,880 | $403,730 |
| 2019 | $2,830 | $407,260 | $76,530 | $330,730 |
| 2017 | $2,830 | $407,260 | $76,530 | $330,730 |
| 2016 | $2,886 | $415,230 | $76,530 | $338,700 |
| 2015 | $2,824 | $384,600 | $65,500 | $319,100 |
| 2014 | $2,500 | $384,600 | $65,500 | $319,100 |
Agents Affiliated with this Home
-
Hillary Podd
H
Seller's Agent in 2020
Hillary Podd
Seahorse Realty LLC
(804) 815-0354
10 in this area
22 Total Sales
-
N
Buyer's Agent in 2020
Non-Member Non-Member
Non MLS Member
-
S
Seller's Agent in 2015
Shannon French
Southern Trade Realty
Map
Source: Chesapeake Bay & Rivers Association of REALTORS®
MLS Number: 1939418
APN: 30181
- 5.2ac Dutton Rd
- 5.7ac Dutton Rd
- 138+ac Dutton Rd
- 138+ acres Dutton Rd
- 11855 Harcum Rd
- 12067 Harcum Rd
- 12175 Roane Ave
- 686 Shore Dr
- 742 Shore Dr
- 11258 Bayport Landing
- 87 Columbine Dr
- 70 Oak Dr
- LOT 2 Riverwatch Dr
- LOT 1 Riverwatch Dr
- 00 Bayport Landing
- 11293 Bayport Landing
- 0000 Riverwatch Dr
- 40 Poplar Dr
