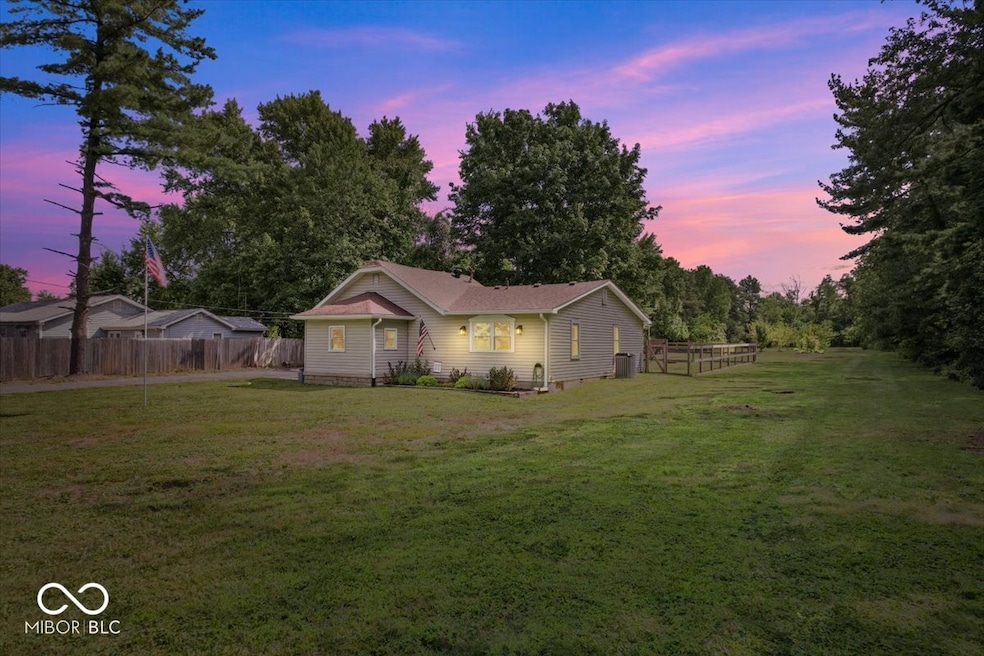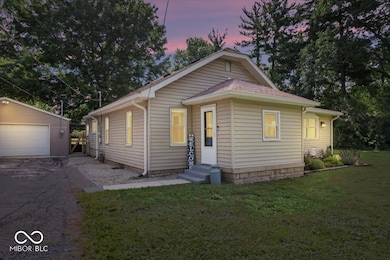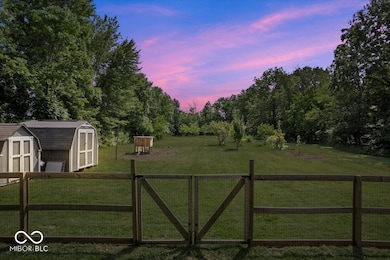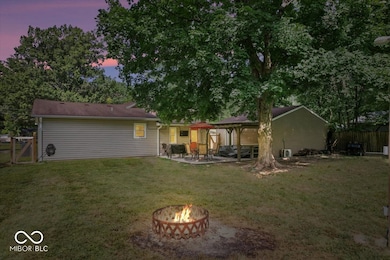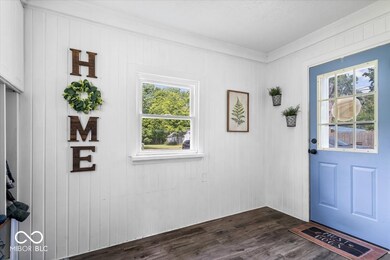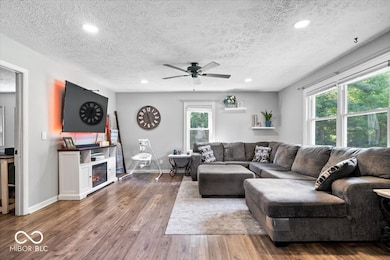
6815 Stanley Rd Camby, IN 46113
Ameriplex NeighborhoodHighlights
- 2 Acre Lot
- Ranch Style House
- 3 Car Detached Garage
- Mature Trees
- No HOA
- Eat-In Kitchen
About This Home
As of October 2024Welcome to this beautifully updated and renovated one-level home! Nestled on a sprawling 2-acre lot, this charming one-level home offers the perfect blend of tranquility and convenience. The property boasts ample outdoor space, ideal for gardening, recreation, or simply enjoying the serene surroundings. Inside, you'll find a thoughtfully designed layout and modern amenities, all on one easy-to-navigate level. Featuring three spacious bedrooms, this residence offers a perfect blend of modern amenities and classic charm. The recent updates include a stylish kitchen with new appliances, refreshed bathrooms with contemporary fixtures, and newer flooring throughout. The open-concept living area provides a comfortable space for relaxation and entertaining. With its meticulous renovations and modern utility updates, such as the tankless water heater, this home is move-in ready and waiting for you to make it your own! Whether you're looking for a peaceful retreat or a place to entertain, this property provides endless possibilities. Don't miss the opportunity to make this beautiful home yours!
Last Agent to Sell the Property
eXp Realty, LLC Brokerage Email: teresa@tksellsindy.com License #RB18002145 Listed on: 08/14/2024

Last Buyer's Agent
Denise Wilson
RE/MAX At The Crossing

Home Details
Home Type
- Single Family
Est. Annual Taxes
- $2,152
Year Built
- Built in 1928 | Remodeled
Lot Details
- 2 Acre Lot
- Mature Trees
Parking
- 3 Car Detached Garage
Home Design
- Ranch Style House
- Block Foundation
- Vinyl Siding
Interior Spaces
- 1,656 Sq Ft Home
- Woodwork
- Vinyl Clad Windows
- Combination Dining and Living Room
- Utility Room
- Laundry on main level
- Luxury Vinyl Plank Tile Flooring
Kitchen
- Eat-In Kitchen
- Electric Oven
- Microwave
- Dishwasher
Bedrooms and Bathrooms
- 3 Bedrooms
- Walk-In Closet
- 2 Full Bathrooms
Outdoor Features
- Patio
- Shed
Schools
- Blue Academy Elementary School
- Decatur Middle School
- Decatur Central High School
Utilities
- Forced Air Heating System
- Heating System Uses Gas
- Electric Water Heater
Community Details
- No Home Owners Association
Listing and Financial Details
- Tax Lot 44
- Assessor Parcel Number 491309103059000200
- Seller Concessions Offered
Ownership History
Purchase Details
Home Financials for this Owner
Home Financials are based on the most recent Mortgage that was taken out on this home.Purchase Details
Home Financials for this Owner
Home Financials are based on the most recent Mortgage that was taken out on this home.Purchase Details
Home Financials for this Owner
Home Financials are based on the most recent Mortgage that was taken out on this home.Purchase Details
Home Financials for this Owner
Home Financials are based on the most recent Mortgage that was taken out on this home.Purchase Details
Home Financials for this Owner
Home Financials are based on the most recent Mortgage that was taken out on this home.Purchase Details
Purchase Details
Purchase Details
Similar Homes in the area
Home Values in the Area
Average Home Value in this Area
Purchase History
| Date | Type | Sale Price | Title Company |
|---|---|---|---|
| Warranty Deed | $305,000 | Chicago Title | |
| Warranty Deed | $182,000 | Title Alliance Of Indy Metro | |
| Deed | $180,000 | -- | |
| Warranty Deed | $179,999 | Courtland Title & Escrow, Inc. | |
| Deed | $57,500 | -- | |
| Deed | -- | -- | |
| Sheriffs Deed | $115,700 | -- | |
| Warranty Deed | -- | None Available | |
| Quit Claim Deed | -- | -- | |
| Warranty Deed | $250,000 | Best Title Services |
Mortgage History
| Date | Status | Loan Amount | Loan Type |
|---|---|---|---|
| Open | $18,300 | No Value Available | |
| Open | $299,475 | FHA | |
| Previous Owner | $237,500 | New Conventional | |
| Previous Owner | $173,500 | New Conventional | |
| Previous Owner | $176,500 | New Conventional | |
| Previous Owner | $176,688 | FHA |
Property History
| Date | Event | Price | Change | Sq Ft Price |
|---|---|---|---|---|
| 10/18/2024 10/18/24 | Sold | $305,000 | 0.0% | $184 / Sq Ft |
| 09/10/2024 09/10/24 | Pending | -- | -- | -- |
| 08/22/2024 08/22/24 | Price Changed | $305,000 | -3.2% | $184 / Sq Ft |
| 08/14/2024 08/14/24 | For Sale | $315,000 | +26.0% | $190 / Sq Ft |
| 06/03/2022 06/03/22 | Sold | $250,000 | +4.2% | $151 / Sq Ft |
| 05/19/2022 05/19/22 | Pending | -- | -- | -- |
| 05/13/2022 05/13/22 | For Sale | $239,900 | +31.8% | $145 / Sq Ft |
| 08/16/2019 08/16/19 | Sold | $182,000 | -4.0% | $123 / Sq Ft |
| 07/15/2019 07/15/19 | Pending | -- | -- | -- |
| 06/20/2019 06/20/19 | Price Changed | $189,500 | -2.6% | $128 / Sq Ft |
| 05/31/2019 05/31/19 | Price Changed | $194,500 | -2.7% | $131 / Sq Ft |
| 04/12/2019 04/12/19 | For Sale | $199,900 | +247.6% | $135 / Sq Ft |
| 04/26/2017 04/26/17 | Sold | $57,503 | 0.0% | $39 / Sq Ft |
| 04/05/2017 04/05/17 | Pending | -- | -- | -- |
| 02/28/2017 02/28/17 | Off Market | $57,503 | -- | -- |
| 02/16/2017 02/16/17 | For Sale | $51,480 | -- | $35 / Sq Ft |
Tax History Compared to Growth
Tax History
| Year | Tax Paid | Tax Assessment Tax Assessment Total Assessment is a certain percentage of the fair market value that is determined by local assessors to be the total taxable value of land and additions on the property. | Land | Improvement |
|---|---|---|---|---|
| 2024 | $2,934 | $247,500 | $22,000 | $225,500 |
| 2023 | $2,934 | $243,300 | $22,000 | $221,300 |
| 2022 | $2,293 | $251,500 | $22,000 | $229,500 |
| 2021 | $2,167 | $171,000 | $22,000 | $149,000 |
| 2020 | $2,065 | $174,400 | $22,000 | $152,400 |
| 2019 | $1,378 | $104,300 | $22,000 | $82,300 |
| 2018 | $1,218 | $94,800 | $22,000 | $72,800 |
| 2017 | $1,049 | $87,800 | $22,000 | $65,800 |
| 2016 | $1,035 | $87,800 | $22,000 | $65,800 |
| 2014 | $921 | $84,300 | $22,000 | $62,300 |
| 2013 | $920 | $84,300 | $22,000 | $62,300 |
Agents Affiliated with this Home
-
Teresa Kohl

Seller's Agent in 2024
Teresa Kohl
eXp Realty, LLC
(765) 346-0917
2 in this area
111 Total Sales
-
D
Buyer's Agent in 2024
Denise Wilson
RE/MAX
-
N
Seller's Agent in 2022
Nancy Mullen
Tudor Square Realty, Inc.
-
dave hunter
d
Seller's Agent in 2019
dave hunter
David Hunter
(317) 724-9297
22 Total Sales
-
Becky Gluff

Buyer's Agent in 2019
Becky Gluff
Keller Williams Indy Metro S
(317) 500-0855
182 Total Sales
-
J
Seller's Agent in 2017
John Ludlow
RE/MAX
Map
Source: MIBOR Broker Listing Cooperative®
MLS Number: 21996158
APN: 49-13-09-103-059.000-200
- 6622 Stanley Rd
- 6926 Morgan Ave
- 8509 Mills Rd
- 8662 Hollander Dr
- 8666 Hollander Dr
- 8710 Hollander Dr
- 8714 Hollander Dr
- 8726 Hollander Dr
- 8715 Hollander Dr
- 8730 Hollander Dr
- 7108 Parkstay Ct
- 7501 Firecrest Ln
- 7505 Firecrest Ln
- 7513 Firecrest Ln
- Simplicity 2629 Plan at Oberlin - Simplicity Series
- Simplicity 1796 Plan at Oberlin - Simplicity Series
- Simplicity 2868 Plan at Oberlin - Simplicity Series
- Simplicity 2115 Plan at Oberlin - Simplicity Series
- Simplicity 1594 Plan at Oberlin - Simplicity Series
- Simplicity 1531 Plan at Oberlin - Simplicity Series
