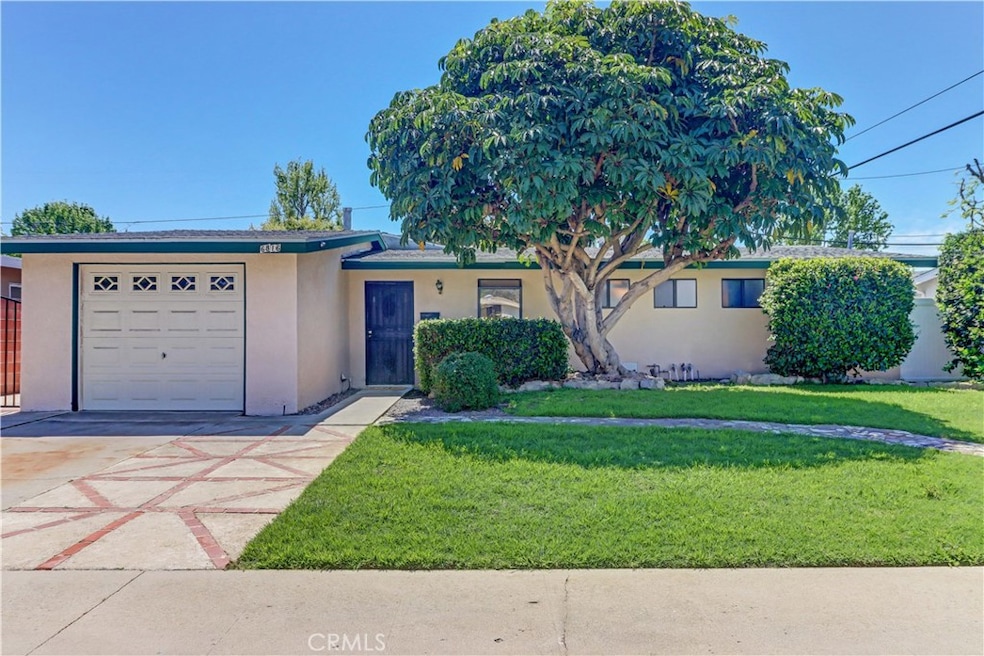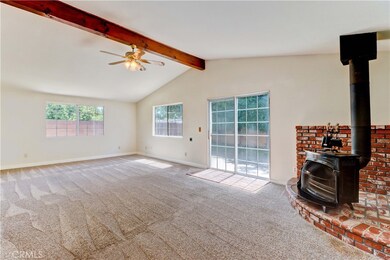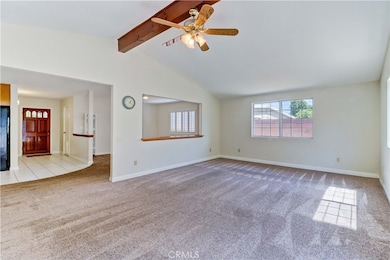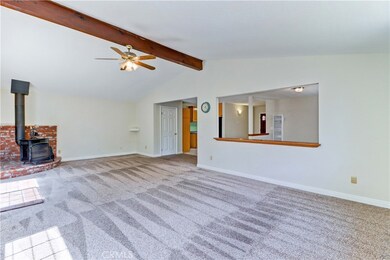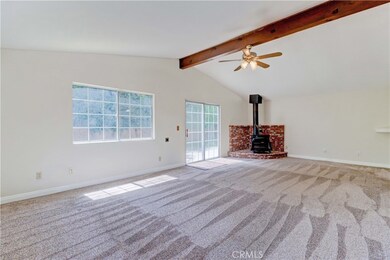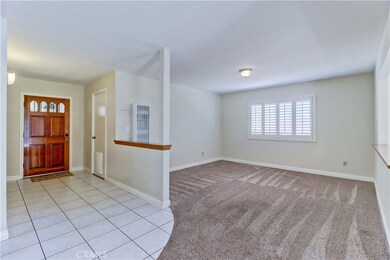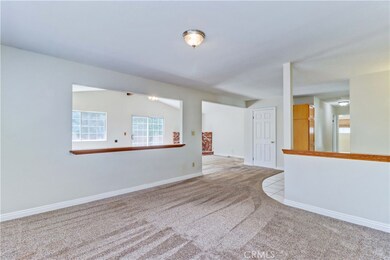
6816 E Driscoll St Long Beach, CA 90815
Atherton South NeighborhoodHighlights
- Cathedral Ceiling
- No HOA
- 1 Car Direct Access Garage
- Tincher Preparatory School Rated A
- Neighborhood Views
- Double Pane Windows
About This Home
As of April 2025Prepare to be surprised by this bright and spacious 2 bedroom 2 bathroom Los Altos home, first time on the market in nearly 40 years. Don’t give up space for location, this home offers 1479 sq. ft of living space and is a fantastic opportunity for buyers wanting to add their personal touch. From the entry, you will discover a HUGE living and formal dining space with large windows, soaring cathedral ceiling, and a charming wood burning fireplace to keep you warm on cool winter evenings. The layout of the home is perfect for entertaining family and friends, as it flows seamlessly from the kitchen through the living room and out the sliding door to the private backyard, which makes enjoying the indoor-outdoor California lifestyle easy and fun. The warm and inviting oversized primary bedroom is large enough for a king-sized bed plus a sitting area, has a sliding door to the backyard, features a walk-in closet and ensuite bath, to provide a peaceful retreat at the end of the day. The ample second bedroom is perfect for a kids or guest room, home office, or playroom. The hallway offers plenty of storage cabinets, too! Outside, the backyard has a large patio area, perfect for enjoying your morning coffee, gardening (there are citrus and avocado trees), or simply enjoying the fresh air. This single-level home (no steps!) has been lovingly cared for by its long-term owners, features a newer roof, copper plumbing, dual pane windows and updated electrical panel. Located in one of Long Beach’s most desirable neighborhoods near shopping, entertainment, restaurants, freeways, award-winning schools, the beach and El Dorado Park’s 388 acres of outdoor activities, there is always something to do right outside your door. You better hurry so you don’t miss this amazing opportunity to customize this expansive, well-located home!
Last Agent to Sell the Property
Vylla Home, Inc. Brokerage Phone: 562-533-4859 License #01931736 Listed on: 04/11/2025

Last Buyer's Agent
Vylla Home, Inc. Brokerage Phone: 562-533-4859 License #01931736 Listed on: 04/11/2025

Home Details
Home Type
- Single Family
Est. Annual Taxes
- $4,314
Year Built
- Built in 1954
Lot Details
- 5,368 Sq Ft Lot
- Block Wall Fence
- Rectangular Lot
- Property is zoned LBR1N
Parking
- 1 Car Direct Access Garage
- 3 Open Parking Spaces
- Parking Available
Home Design
- Slab Foundation
- Composition Roof
- Copper Plumbing
Interior Spaces
- 1,479 Sq Ft Home
- 1-Story Property
- Cathedral Ceiling
- Double Pane Windows
- Living Room with Fireplace
- Dining Room
- Neighborhood Views
Kitchen
- Gas Range
- Disposal
Flooring
- Carpet
- Tile
Bedrooms and Bathrooms
- 2 Main Level Bedrooms
- Bathroom on Main Level
- 2 Full Bathrooms
- <<tubWithShowerToken>>
- Walk-in Shower
Laundry
- Laundry Room
- Laundry in Garage
- Dryer
- Washer
Outdoor Features
- Concrete Porch or Patio
Schools
- Tincher Elementary School
- Wilson High School
Utilities
- Wall Furnace
- Natural Gas Connected
- Water Heater
- Cable TV Available
Community Details
- No Home Owners Association
- X 100S Subdivision
Listing and Financial Details
- Tax Lot 303
- Tax Tract Number 19781
- Assessor Parcel Number 7238004011
- $421 per year additional tax assessments
Ownership History
Purchase Details
Home Financials for this Owner
Home Financials are based on the most recent Mortgage that was taken out on this home.Purchase Details
Purchase Details
Similar Homes in the area
Home Values in the Area
Average Home Value in this Area
Purchase History
| Date | Type | Sale Price | Title Company |
|---|---|---|---|
| Grant Deed | $865,000 | Western Resources Title | |
| Grant Deed | -- | None Listed On Document | |
| Interfamily Deed Transfer | -- | -- |
Mortgage History
| Date | Status | Loan Amount | Loan Type |
|---|---|---|---|
| Open | $913,950 | New Conventional | |
| Previous Owner | $101,000 | Future Advance Clause Open End Mortgage | |
| Previous Owner | $75,000 | Future Advance Clause Open End Mortgage | |
| Previous Owner | $260,000 | Unknown | |
| Previous Owner | $10,000 | Credit Line Revolving | |
| Previous Owner | $310,000 | Credit Line Revolving | |
| Previous Owner | $160,000 | Credit Line Revolving | |
| Previous Owner | $151,930 | Credit Line Revolving | |
| Previous Owner | $24,509 | Unknown |
Property History
| Date | Event | Price | Change | Sq Ft Price |
|---|---|---|---|---|
| 07/17/2025 07/17/25 | Price Changed | $1,224,000 | -2.0% | $827 / Sq Ft |
| 06/18/2025 06/18/25 | For Sale | $1,249,000 | +44.4% | $844 / Sq Ft |
| 04/28/2025 04/28/25 | Sold | $865,000 | 0.0% | $585 / Sq Ft |
| 04/16/2025 04/16/25 | Off Market | $865,000 | -- | -- |
| 04/15/2025 04/15/25 | Pending | -- | -- | -- |
| 04/11/2025 04/11/25 | For Sale | $845,000 | -- | $571 / Sq Ft |
Tax History Compared to Growth
Tax History
| Year | Tax Paid | Tax Assessment Tax Assessment Total Assessment is a certain percentage of the fair market value that is determined by local assessors to be the total taxable value of land and additions on the property. | Land | Improvement |
|---|---|---|---|---|
| 2024 | $4,314 | $313,783 | $173,211 | $140,572 |
| 2023 | $4,248 | $307,631 | $169,815 | $137,816 |
| 2022 | $3,999 | $301,600 | $166,486 | $135,114 |
| 2021 | $3,921 | $295,687 | $163,222 | $132,465 |
| 2019 | $3,865 | $286,919 | $158,382 | $128,537 |
| 2018 | $3,702 | $281,294 | $155,277 | $126,017 |
| 2016 | $3,400 | $270,374 | $149,249 | $121,125 |
| 2015 | $3,267 | $254,789 | $147,008 | $107,781 |
| 2014 | $3,119 | $249,799 | $144,129 | $105,670 |
Agents Affiliated with this Home
-
Linda Friend
L
Seller's Agent in 2025
Linda Friend
Vylla Home, Inc.
(562) 533-4859
1 in this area
12 Total Sales
-
Ryan Ramos
R
Seller's Agent in 2025
Ryan Ramos
Elevate Real Estate Agency
(888) 584-9427
1 Total Sale
Map
Source: California Regional Multiple Listing Service (CRMLS)
MLS Number: PW25078129
APN: 7238-004-011
- 6976 E El Cedral St
- 6531 E Espanita St
- 1837 N Studebaker Rd
- 6911 E 10th St
- 1915 Volk Ave
- 1500 Hackett Ave
- 1251 Hackett Ave
- 1954 Shipway Ave
- 6860 E Roxanne Way
- 958 Palo Verde Ave
- 2002 Pattiz Ave
- 12081 Martha Ann Dr
- 891 Palo Verde Ave
- 6841 E Septimo St
- 2054 Pattiz Ave
- 2682 Oak Knoll Dr
- 6300 E Fairbrook St
- 6702 E El Progreso St
- 6360 E Vera Crest Dr
- 11832 Martha Ann Dr
