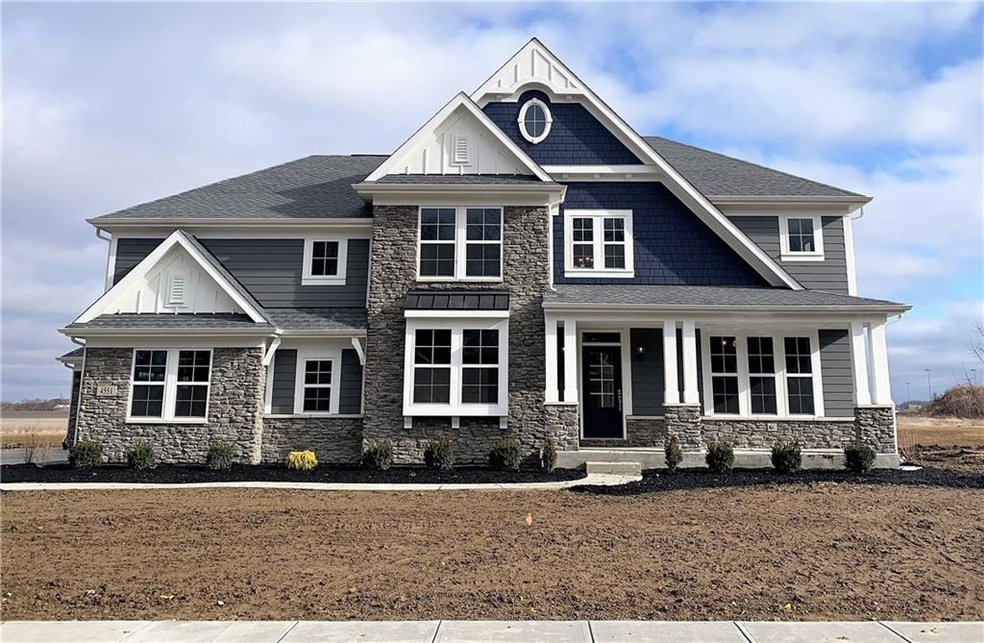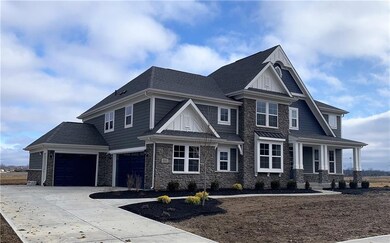
682 Keswick Dr Brownsburg, IN 46112
Highlights
- Porch
- Forced Air Heating and Cooling System
- Garage
- Brownsburg East Middle School Rated A+
About This Home
As of May 2025Beautiful new Grandin Pacific Craftsman plan by Fischer Homes in the beautiful community of Northridge.
Last Agent to Sell the Property
HMS Real Estate, LLC License #RB14030108 Listed on: 01/03/2019
Home Details
Home Type
- Single Family
Est. Annual Taxes
- $4,987
Year Built
- Built in 2018
Home Design
- Concrete Perimeter Foundation
Interior Spaces
- 2-Story Property
- Family Room with Fireplace
- Fire and Smoke Detector
- Laundry on upper level
- Basement
Bedrooms and Bathrooms
- 4 Bedrooms
Parking
- Garage
- Driveway
Utilities
- Forced Air Heating and Cooling System
- Heating System Uses Gas
Additional Features
- Porch
- 0.29 Acre Lot
Community Details
- Association fees include professional mgmt
- Northridge Subdivision
- Property managed by Main Street Mgmt.
Listing and Financial Details
- Assessor Parcel Number 320703402014000016
Ownership History
Purchase Details
Home Financials for this Owner
Home Financials are based on the most recent Mortgage that was taken out on this home.Purchase Details
Home Financials for this Owner
Home Financials are based on the most recent Mortgage that was taken out on this home.Purchase Details
Home Financials for this Owner
Home Financials are based on the most recent Mortgage that was taken out on this home.Purchase Details
Similar Homes in Brownsburg, IN
Home Values in the Area
Average Home Value in this Area
Purchase History
| Date | Type | Sale Price | Title Company |
|---|---|---|---|
| Warranty Deed | -- | None Listed On Document | |
| Warranty Deed | -- | Ata National Title | |
| Warranty Deed | $597,000 | Ata National Title | |
| Warranty Deed | -- | None Available | |
| Warranty Deed | $66,500 | First American Title | |
| Warranty Deed | $66,500 | First American Title |
Mortgage History
| Date | Status | Loan Amount | Loan Type |
|---|---|---|---|
| Previous Owner | $567,150 | New Conventional | |
| Previous Owner | $75,000 | Credit Line Revolving | |
| Previous Owner | $299,000 | New Conventional | |
| Previous Owner | $294,800 | New Conventional |
Property History
| Date | Event | Price | Change | Sq Ft Price |
|---|---|---|---|---|
| 05/15/2025 05/15/25 | Sold | $657,500 | -2.6% | $147 / Sq Ft |
| 04/11/2025 04/11/25 | Pending | -- | -- | -- |
| 04/05/2025 04/05/25 | For Sale | $674,900 | +13.0% | $151 / Sq Ft |
| 11/13/2024 11/13/24 | Sold | $597,000 | +0.3% | $192 / Sq Ft |
| 10/24/2024 10/24/24 | Pending | -- | -- | -- |
| 10/23/2024 10/23/24 | For Sale | $595,000 | 0.0% | $191 / Sq Ft |
| 09/13/2024 09/13/24 | Pending | -- | -- | -- |
| 09/12/2024 09/12/24 | For Sale | $595,000 | +61.5% | $191 / Sq Ft |
| 01/03/2019 01/03/19 | Sold | $368,500 | 0.0% | $90 / Sq Ft |
| 01/03/2019 01/03/19 | Pending | -- | -- | -- |
| 01/03/2019 01/03/19 | For Sale | $368,500 | -- | $90 / Sq Ft |
Tax History Compared to Growth
Tax History
| Year | Tax Paid | Tax Assessment Tax Assessment Total Assessment is a certain percentage of the fair market value that is determined by local assessors to be the total taxable value of land and additions on the property. | Land | Improvement |
|---|---|---|---|---|
| 2024 | $4,987 | $493,700 | $56,100 | $437,600 |
| 2023 | $4,379 | $432,900 | $48,800 | $384,100 |
| 2022 | $3,971 | $392,100 | $48,300 | $343,800 |
| 2021 | $3,391 | $339,100 | $45,500 | $293,600 |
| 2020 | $3,236 | $323,600 | $45,500 | $278,100 |
| 2019 | $3,215 | $321,500 | $43,400 | $278,100 |
| 2018 | $78 | $1,000 | $1,000 | $0 |
| 2017 | $28 | $1,000 | $1,000 | $0 |
| 2016 | $28 | $1,000 | $1,000 | $0 |
Agents Affiliated with this Home
-
Maria Ridenour

Seller's Agent in 2025
Maria Ridenour
Ridenour Real Estate Services,
(317) 919-3868
51 in this area
150 Total Sales
-
Nathan Pfahler

Buyer's Agent in 2025
Nathan Pfahler
Weichert REALTORS® Cooper Group Indy
(317) 450-1094
37 in this area
182 Total Sales
-
Karin VanVleet
K
Seller's Agent in 2024
Karin VanVleet
eXp Realty, LLC
(219) 743-4664
8 in this area
76 Total Sales
-
Troy Dixon

Seller Co-Listing Agent in 2024
Troy Dixon
eXp Realty, LLC
(317) 480-7905
4 in this area
237 Total Sales
-
Marie Edwards
M
Seller's Agent in 2019
Marie Edwards
HMS Real Estate, LLC
(317) 846-0777
48 in this area
3,727 Total Sales
Map
Source: MIBOR Broker Listing Cooperative®
MLS Number: MBR21612289
APN: 32-07-03-402-014.000-016
- 698 Ridge Gate Dr
- 705 Ridge Gate Dr
- 725 Ridge Gate Dr
- 644 Ridge Gate Dr
- 745 Ridge Gate Dr
- 6310 N County Road 625 E
- 13 Ridgeline Dr
- 6895 N County Road 625 E
- 7050 N County Road 650 E
- 6851 Jacone Dr
- 6857 Jacone Dr
- 6842 Jacone Dr
- 35 Northridge Ct
- 7098 Sterling Way
- 7139 Rose Hill Ave
- 7149 Rose Hill Ave
- 5856 Fair Oak Cir
- 7171 Rose Hill Ave
- 7144 Rose Hill Ave
- 5684 Autumn Trail

