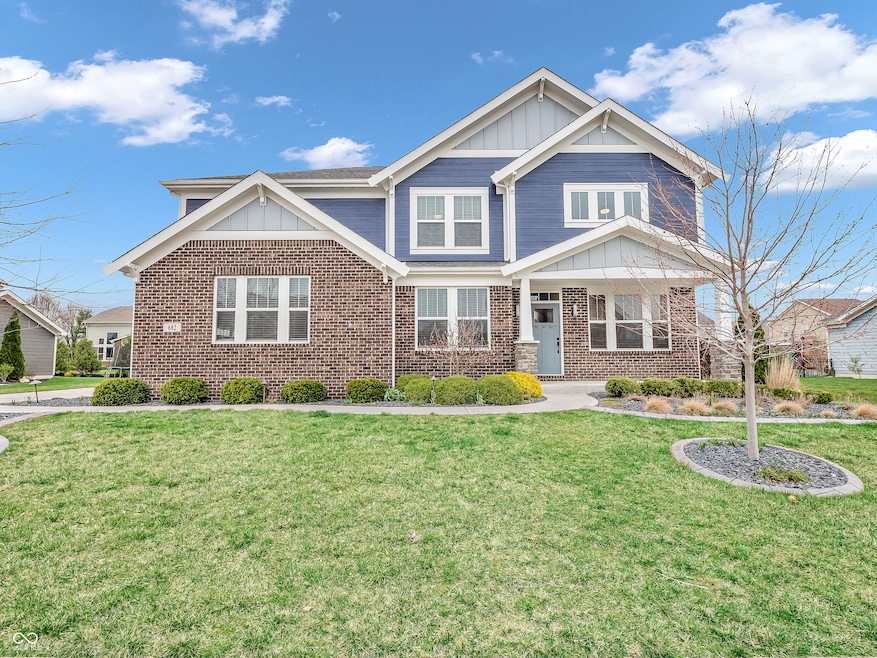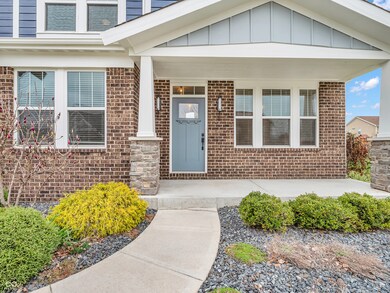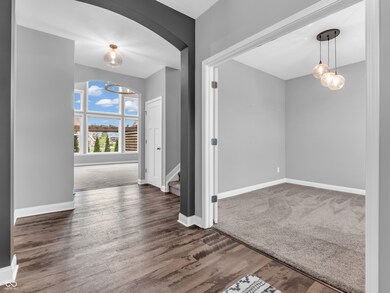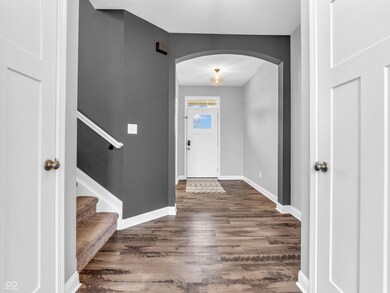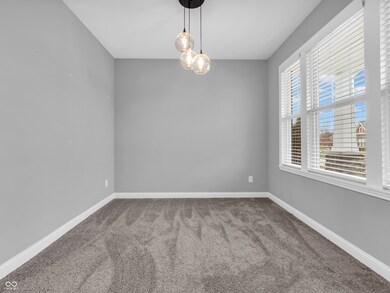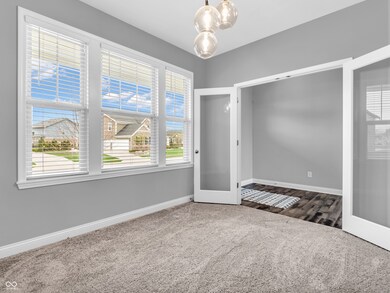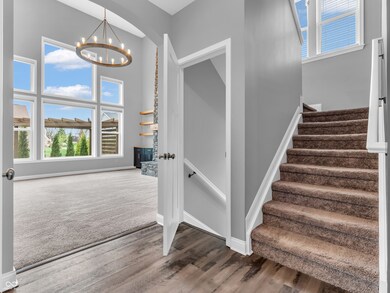
682 Keswick Dr Brownsburg, IN 46112
Highlights
- Vaulted Ceiling
- Traditional Architecture
- Thermal Windows
- Brownsburg East Middle School Rated A+
- Covered patio or porch
- 2 Car Attached Garage
About This Home
As of May 2025Stunning craftsman style Fischer Grandin floor plan welcomes you w/lg covered front porch and features 5 BR 3.5 BA home in sought after Northridge. Soaring 20' ceiling in the great room w/wall of windows, smart blinds, floor to ceiling stone fireplace, and custom built in cabinetry. Kitchen is equipped with granite countertops, 42-inch cabinetry, and large island. Custom cabinetry in the dining space, mudroom, and laundry room. The primary suite boasts tray ceiling, custom barn door and woodwork, large bathroom with custom tile, thick quartz counter tops, modern medicine cabinets, and huge walk-in closet that includes a custom organizer system. All bedrooms are spacious and offer privacy for all. Full hallway bathroom has new modern tile, lighting, quartz countertop, and mirrors. The fenced yard has professional landscaping, a stamped concrete patio, gas fire pit, custom pergola, irrigation system, and up lighting. Home includes an upgraded water softener and reverse osmosis system. Finished basement w/9' foot ceilings, an egress window in the 5th bedroom and full bath w/walk-in shower. 2 car garage is oversized with one 9 ft bump on the back and a second 5 ft bump on the side w/plenty of space for a bench and storage.
Last Agent to Sell the Property
Ridenour Real Estate Services, Brokerage Email: mariaridenour9193868@gmail.com License #RB14045158 Listed on: 04/05/2025
Home Details
Home Type
- Single Family
Est. Annual Taxes
- $4,988
Year Built
- Built in 2018
Lot Details
- 0.29 Acre Lot
- Sprinkler System
HOA Fees
- $35 Monthly HOA Fees
Parking
- 2 Car Attached Garage
Home Design
- Traditional Architecture
- Brick Exterior Construction
- Concrete Perimeter Foundation
- Stone
Interior Spaces
- 2-Story Property
- Built-in Bookshelves
- Tray Ceiling
- Vaulted Ceiling
- Gas Log Fireplace
- Thermal Windows
- Vinyl Clad Windows
- Window Screens
- Family Room with Fireplace
- Attic Access Panel
- Smart Locks
- Dryer
Kitchen
- Electric Cooktop
- <<microwave>>
- Dishwasher
- Kitchen Island
- Disposal
Flooring
- Carpet
- Vinyl Plank
- Vinyl
Bedrooms and Bathrooms
- 5 Bedrooms
- Walk-In Closet
- Dual Vanity Sinks in Primary Bathroom
Finished Basement
- 9 Foot Basement Ceiling Height
- Basement Storage
- Basement Window Egress
Outdoor Features
- Covered patio or porch
- Fire Pit
Schools
- Brownsburg High School
Utilities
- Forced Air Heating System
- Electric Water Heater
- Water Purifier
Community Details
- Association fees include insurance, maintenance, management
- Association Phone (317) 272-5688
- Northridge Subdivision
- Property managed by The Enclave of Northridge Community Association
- The community has rules related to covenants, conditions, and restrictions
Listing and Financial Details
- Legal Lot and Block 311 / 14
- Assessor Parcel Number 320703402014000016
- Seller Concessions Not Offered
Ownership History
Purchase Details
Home Financials for this Owner
Home Financials are based on the most recent Mortgage that was taken out on this home.Purchase Details
Home Financials for this Owner
Home Financials are based on the most recent Mortgage that was taken out on this home.Purchase Details
Home Financials for this Owner
Home Financials are based on the most recent Mortgage that was taken out on this home.Purchase Details
Similar Homes in Brownsburg, IN
Home Values in the Area
Average Home Value in this Area
Purchase History
| Date | Type | Sale Price | Title Company |
|---|---|---|---|
| Warranty Deed | -- | None Listed On Document | |
| Warranty Deed | -- | Ata National Title | |
| Warranty Deed | $597,000 | Ata National Title | |
| Warranty Deed | -- | None Available | |
| Warranty Deed | $66,500 | First American Title | |
| Warranty Deed | $66,500 | First American Title |
Mortgage History
| Date | Status | Loan Amount | Loan Type |
|---|---|---|---|
| Previous Owner | $567,150 | New Conventional | |
| Previous Owner | $75,000 | Credit Line Revolving | |
| Previous Owner | $299,000 | New Conventional | |
| Previous Owner | $294,800 | New Conventional |
Property History
| Date | Event | Price | Change | Sq Ft Price |
|---|---|---|---|---|
| 05/15/2025 05/15/25 | Sold | $657,500 | -2.6% | $147 / Sq Ft |
| 04/11/2025 04/11/25 | Pending | -- | -- | -- |
| 04/05/2025 04/05/25 | For Sale | $674,900 | +13.0% | $151 / Sq Ft |
| 11/13/2024 11/13/24 | Sold | $597,000 | +0.3% | $192 / Sq Ft |
| 10/24/2024 10/24/24 | Pending | -- | -- | -- |
| 10/23/2024 10/23/24 | For Sale | $595,000 | 0.0% | $191 / Sq Ft |
| 09/13/2024 09/13/24 | Pending | -- | -- | -- |
| 09/12/2024 09/12/24 | For Sale | $595,000 | +61.5% | $191 / Sq Ft |
| 01/03/2019 01/03/19 | Sold | $368,500 | 0.0% | $90 / Sq Ft |
| 01/03/2019 01/03/19 | Pending | -- | -- | -- |
| 01/03/2019 01/03/19 | For Sale | $368,500 | -- | $90 / Sq Ft |
Tax History Compared to Growth
Tax History
| Year | Tax Paid | Tax Assessment Tax Assessment Total Assessment is a certain percentage of the fair market value that is determined by local assessors to be the total taxable value of land and additions on the property. | Land | Improvement |
|---|---|---|---|---|
| 2024 | $4,987 | $493,700 | $56,100 | $437,600 |
| 2023 | $4,379 | $432,900 | $48,800 | $384,100 |
| 2022 | $3,971 | $392,100 | $48,300 | $343,800 |
| 2021 | $3,391 | $339,100 | $45,500 | $293,600 |
| 2020 | $3,236 | $323,600 | $45,500 | $278,100 |
| 2019 | $3,215 | $321,500 | $43,400 | $278,100 |
| 2018 | $78 | $1,000 | $1,000 | $0 |
| 2017 | $28 | $1,000 | $1,000 | $0 |
| 2016 | $28 | $1,000 | $1,000 | $0 |
Agents Affiliated with this Home
-
Maria Ridenour

Seller's Agent in 2025
Maria Ridenour
Ridenour Real Estate Services,
(317) 919-3868
51 in this area
150 Total Sales
-
Nathan Pfahler

Buyer's Agent in 2025
Nathan Pfahler
Weichert REALTORS® Cooper Group Indy
(317) 450-1094
37 in this area
182 Total Sales
-
Karin VanVleet
K
Seller's Agent in 2024
Karin VanVleet
eXp Realty, LLC
(219) 743-4664
8 in this area
75 Total Sales
-
Troy Dixon

Seller Co-Listing Agent in 2024
Troy Dixon
eXp Realty, LLC
(317) 480-7905
4 in this area
237 Total Sales
-
Marie Edwards
M
Seller's Agent in 2019
Marie Edwards
HMS Real Estate, LLC
(317) 846-0777
48 in this area
3,728 Total Sales
Map
Source: MIBOR Broker Listing Cooperative®
MLS Number: 22031042
APN: 32-07-03-402-014.000-016
- 698 Ridge Gate Dr
- 705 Ridge Gate Dr
- 725 Ridge Gate Dr
- 644 Ridge Gate Dr
- 745 Ridge Gate Dr
- 6310 N County Road 625 E
- 13 Ridgeline Dr
- 6895 N County Road 625 E
- 7050 N County Road 650 E
- 6851 Jacone Dr
- 6857 Jacone Dr
- 6842 Jacone Dr
- 35 Northridge Ct
- 7098 Sterling Way
- 7139 Rose Hill Ave
- 7149 Rose Hill Ave
- 5856 Fair Oak Cir
- 7171 Rose Hill Ave
- 7144 Rose Hill Ave
- 5684 Autumn Trail
