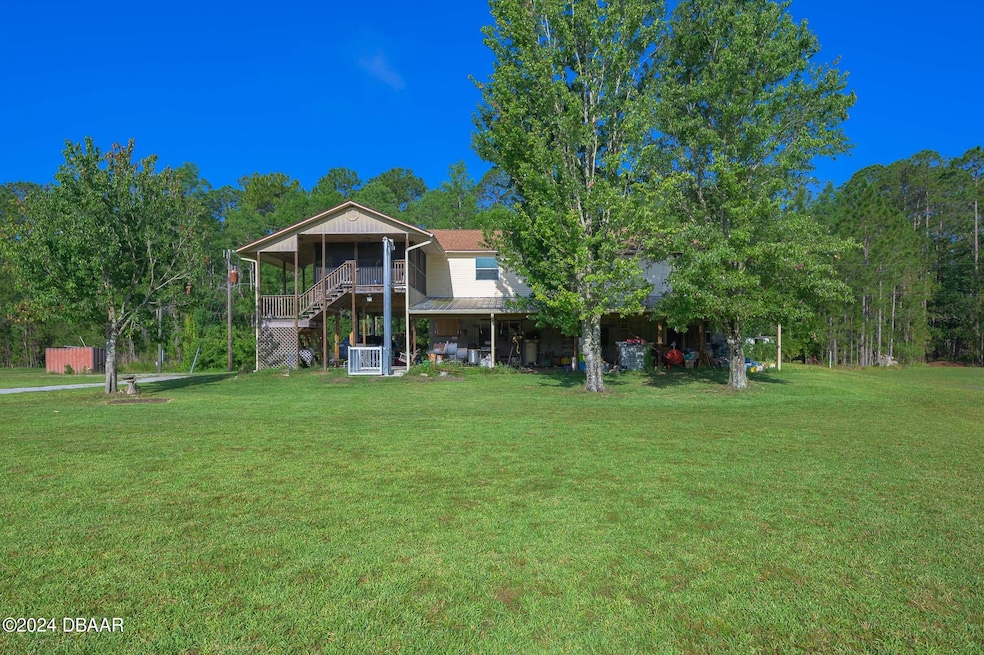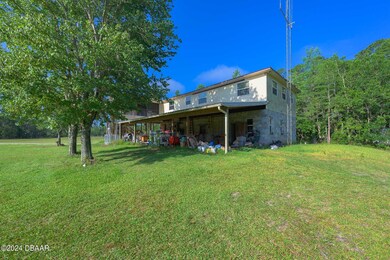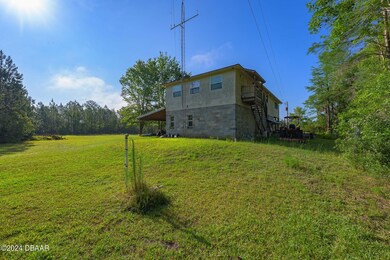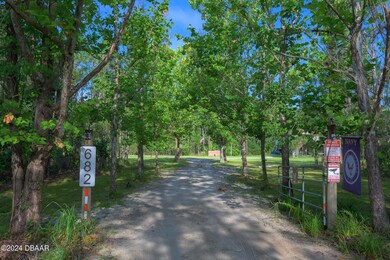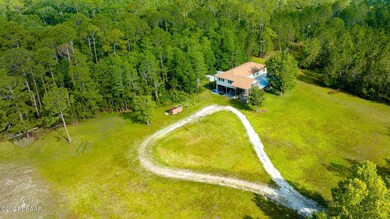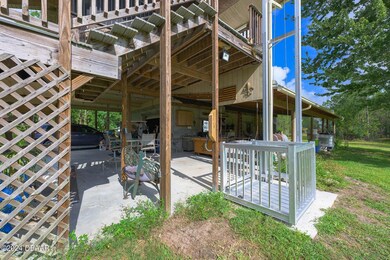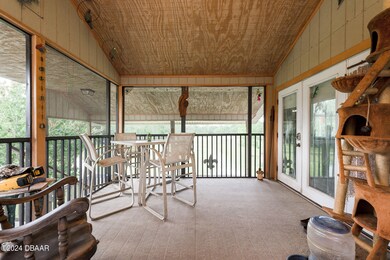
682 Oak Rim Ln New Smyrna Beach, FL 32168
Highlights
- RV Access or Parking
- 20 Acre Lot
- Sun or Florida Room
- View of Trees or Woods
- Wooded Lot
- Corner Lot
About This Home
As of March 202520 acres, zoned prime agricultural in flood zone X, country living yet close to conveniences. Second story residence with new freight elevator and all kinds of possibilities for the ground floor, currently used as workshop 28 x 55, cool storage, ''prepper'' storage, 2-stall carport and Florida room. 2 large stocked ponds, gun range, roof 2021. Former 150 x 150 chicken run. The only residence within 4 - 5 miles with a horizontal well/fire hydrant (about 1800 ft) installed at the north driveway (Blueberry Lane) in 1998, which terminates in a pond, for use by the Fire Department. Owner has lived here 35 years with only 2-wheel drive vehicle. Never stranded. Commercial gas range with oven. Wall ovens are electric. Top wall oven can be temperamental.
Last Agent to Sell the Property
Adams, Cameron & Co., Realtors License #3418101 Listed on: 02/07/2024
Home Details
Home Type
- Single Family
Est. Annual Taxes
- $1,960
Year Built
- Built in 1995
Lot Details
- 20 Acre Lot
- Property fronts a private road
- Dirt Road
- East Facing Home
- Corner Lot
- Wooded Lot
Parking
- 3 Car Attached Garage
- Carport
- Additional Parking
- RV Access or Parking
Property Views
- Pond
- Woods
Home Design
- Slab Foundation
- Shingle Roof
- Vinyl Siding
- Concrete Block And Stucco Construction
- Block And Beam Construction
Interior Spaces
- 1,960 Sq Ft Home
- 2-Story Property
- Ceiling Fan
- Living Room
- Dining Room
- Sun or Florida Room
- Screened Porch
Kitchen
- Double Oven
- Gas Range
- Microwave
- Ice Maker
- Dishwasher
Flooring
- Carpet
- Vinyl
Bedrooms and Bathrooms
- 2 Bedrooms
Laundry
- Laundry on upper level
- Dryer
- Washer
Outdoor Features
- Screened Patio
- Separate Outdoor Workshop
- Shed
Farming
- Agricultural
Utilities
- Central Heating and Cooling System
- Heat Pump System
- Agricultural Well Water Source
- Well
- Septic Tank
- Sewer Not Available
- Cable TV Available
Community Details
- No Home Owners Association
- Howe Subdivision
Listing and Financial Details
- Homestead Exemption
- Assessor Parcel Number 7220-01-07-0110
Ownership History
Purchase Details
Home Financials for this Owner
Home Financials are based on the most recent Mortgage that was taken out on this home.Purchase Details
Purchase Details
Purchase Details
Similar Homes in the area
Home Values in the Area
Average Home Value in this Area
Purchase History
| Date | Type | Sale Price | Title Company |
|---|---|---|---|
| Warranty Deed | $730,000 | Adams Cameron Title Services | |
| Deed | $40,000 | -- | |
| Deed | $38,000 | -- | |
| Deed | $40,000 | -- |
Mortgage History
| Date | Status | Loan Amount | Loan Type |
|---|---|---|---|
| Open | $620,500 | New Conventional |
Property History
| Date | Event | Price | Change | Sq Ft Price |
|---|---|---|---|---|
| 03/24/2025 03/24/25 | Sold | $730,000 | -6.3% | $372 / Sq Ft |
| 02/07/2024 02/07/24 | For Sale | $779,000 | -- | $397 / Sq Ft |
Tax History Compared to Growth
Tax History
| Year | Tax Paid | Tax Assessment Tax Assessment Total Assessment is a certain percentage of the fair market value that is determined by local assessors to be the total taxable value of land and additions on the property. | Land | Improvement |
|---|---|---|---|---|
| 2025 | $1,960 | $213,264 | -- | -- |
| 2024 | $1,960 | $207,254 | -- | -- |
| 2023 | $1,960 | $201,218 | $0 | $0 |
| 2022 | $1,097 | $139,003 | $0 | $0 |
| 2021 | $2,044 | $134,954 | $0 | $0 |
| 2020 | $2,005 | $133,091 | $0 | $0 |
| 2019 | $1,858 | $124,061 | $0 | $0 |
| 2018 | $1,798 | $121,766 | $0 | $0 |
| 2017 | $1,799 | $119,282 | $0 | $0 |
| 2016 | $1,824 | $116,849 | $0 | $0 |
| 2015 | $1,864 | $116,044 | $0 | $0 |
| 2014 | $1,837 | $115,131 | $0 | $0 |
Agents Affiliated with this Home
-
Marta Pascale

Seller's Agent in 2025
Marta Pascale
Adams, Cameron & Co., Realtors
(386) 562-0590
89 Total Sales
-
Salena Walker
S
Buyer's Agent in 2025
Salena Walker
United Real Estate Preferred
(865) 209-7597
7 Total Sales
Map
Source: Daytona Beach Area Association of REALTORS®
MLS Number: 1119213
APN: 7220-01-07-0110
- 0 Kola Rd Unit 1075131
- 4660 Holly Rd
- 4685 Magnolia Rd
- 4666 Fir Rd
- 4739 Kola Rd
- 0 Cedar Rd Unit MFRR4907439
- 0 Herin Dr
- 4641 Herin Dr
- 434 Ranchette Rd
- 4175 Saddle Club Dr
- 1001 Omega Ranch Rd
- 1051 Omega Ranch Rd
- 4205 Quail Ranch Rd
- 1100 Tallacoe Trail
- 1035 S State Road 415
- 601 Rasley Rd
- 4503 Colony Rd
- 1015 Tallacoe Trail
- 0 Old Train Rd Unit MFRW7872176
- 0 Old Train Rd Unit 2251339
