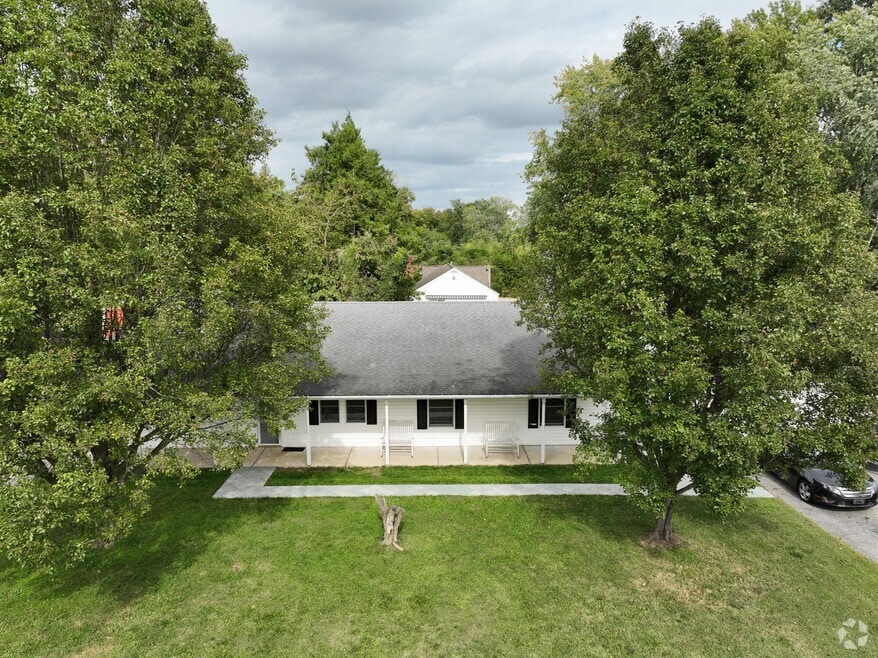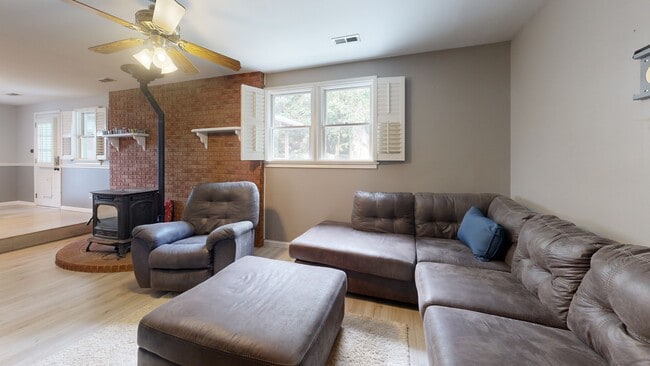
6820 Harewood Park Dr Middle River, MD 21220
Estimated payment $2,512/month
Highlights
- Hot Property
- In Ground Pool
- Clubhouse
- Boat Ramp
- Gourmet Kitchen
- Rambler Architecture
About This Home
Your Dream Home Awaits, Irresistible Water-Oriented Rancher!
This isn't just a house; it's the lifestyle upgrade you've been waiting for! This impeccably updated and maintained rancher delivers the ultimate in convenience with true one-floor living, perfectly situated in an exclusive water-oriented community that includes a community center and a boat ramp for all your weekend adventures! The open floor plan is perfect for modern living and entertaining, centered around a truly spectacular kitchen. Feast your eyes on the stunning, custom cabinetry, the sleek, stylish granite countertops, and the envy-inducing new stainless steel appliance package.
Just off the kitchen, you'll discover a massive family room, your new favorite retreat! Imagine cozy nights by the charming pellet stove, complemented by a gorgeous brick accent wall, upgraded hardwood floors, and sophisticated plantation shutters.
But the real showstopper? The backyard oasis! This home is an entertainer's dream come true! You'll be the host with the most, thanks to the sparkling, in-ground swimming pool, hot tub,, and a spacious covered deck where you can relax after a day on the water. The new outdoor tiled space is perfect for a fall bonfire, grilling area, or your vision of retreat.
Don't wait! Opportunities like this are rare. This home is a perfect 10 and it won't last. Call today to schedule your private showing!
Home Details
Home Type
- Single Family
Est. Annual Taxes
- $4,084
Year Built
- Built in 1955
Lot Details
- 0.3 Acre Lot
- Vinyl Fence
Parking
- 2 Car Detached Garage
- 6 Driveway Spaces
- Oversized Parking
- Front Facing Garage
- Side Facing Garage
Home Design
- Rambler Architecture
- Slab Foundation
Interior Spaces
- 1,980 Sq Ft Home
- Property has 1 Level
- Built-In Features
- Ceiling Fan
- Plantation Shutters
- Family Room Off Kitchen
- Dining Area
Kitchen
- Gourmet Kitchen
- Breakfast Area or Nook
- Electric Oven or Range
- Microwave
- Dishwasher
- Stainless Steel Appliances
Flooring
- Wood
- Carpet
Bedrooms and Bathrooms
- 3 Main Level Bedrooms
- 2 Full Bathrooms
- Whirlpool Bathtub
Laundry
- Dryer
- Washer
Utilities
- Forced Air Heating and Cooling System
- Pellet Stove burns compressed wood to generate heat
- Electric Water Heater
Additional Features
- Level Entry For Accessibility
- ENERGY STAR Qualified Equipment for Heating
- In Ground Pool
Listing and Financial Details
- Tax Lot 597
- Assessor Parcel Number 04151519320570
Community Details
Overview
- No Home Owners Association
- $60 Recreation Fee
- Association fees include pier/dock maintenance, recreation facility
- Harewood Park Subdivision
Amenities
- Clubhouse
- Community Center
Recreation
- Boat Ramp
3D Interior and Exterior Tours
Floorplan
Map
Home Values in the Area
Average Home Value in this Area
Tax History
| Year | Tax Paid | Tax Assessment Tax Assessment Total Assessment is a certain percentage of the fair market value that is determined by local assessors to be the total taxable value of land and additions on the property. | Land | Improvement |
|---|---|---|---|---|
| 2025 | $4,919 | $360,867 | -- | -- |
| 2024 | $4,919 | $336,933 | $0 | $0 |
| 2023 | $2,208 | $313,000 | $86,900 | $226,100 |
| 2022 | $3,969 | $277,833 | $0 | $0 |
| 2021 | $3,344 | $242,667 | $0 | $0 |
| 2020 | $3,382 | $207,500 | $86,900 | $120,600 |
| 2019 | $2,449 | $202,067 | $0 | $0 |
| 2018 | $3,090 | $196,633 | $0 | $0 |
| 2017 | $2,956 | $191,200 | $0 | $0 |
| 2016 | $3,045 | $191,200 | $0 | $0 |
| 2015 | $3,045 | $191,200 | $0 | $0 |
| 2014 | $3,045 | $199,600 | $0 | $0 |
Property History
| Date | Event | Price | List to Sale | Price per Sq Ft | Prior Sale |
|---|---|---|---|---|---|
| 10/20/2025 10/20/25 | Price Changed | $415,000 | -3.5% | $210 / Sq Ft | |
| 10/09/2025 10/09/25 | For Sale | $429,900 | +32.3% | $217 / Sq Ft | |
| 12/03/2019 12/03/19 | Sold | $325,000 | -1.5% | $164 / Sq Ft | View Prior Sale |
| 11/01/2019 11/01/19 | Pending | -- | -- | -- | |
| 10/29/2019 10/29/19 | Price Changed | $329,900 | -2.9% | $167 / Sq Ft | |
| 09/27/2019 09/27/19 | For Sale | $339,900 | -- | $172 / Sq Ft |
Purchase History
| Date | Type | Sale Price | Title Company |
|---|---|---|---|
| Deed | $325,000 | Simply Title Llc | |
| Deed | $34,000 | -- |
Mortgage History
| Date | Status | Loan Amount | Loan Type |
|---|---|---|---|
| Open | $308,750 | New Conventional |
About the Listing Agent

Since beginning her career in 2018, Gabrielle has been dedicated to enhancing her education to cater to the sophisticated needs of home buyers and sellers. Her impressive credentials include an Associate Broker license, Luxury Homes Certification (LHC), Graduate Realtor Institute (GRI), and Pricing Strategy Advisor (PSA), showcasing her expertise in property pricing, negotiation skills, and creativity. Over the years, Gabrielle has cultivated a vast network of elite agents, fostering
Gabrielle's Other Listings
Source: Bright MLS
MLS Number: MDBC2142330
APN: 15-1519320570
- 12949 Eastern Ave
- 6800 Gunder Ave
- 13105 Patuxent Rd
- 7038 Greenbank Rd
- 0 Greenbank Rd Unit MDBC2144858
- 12733 Cunninghill Cove Rd
- 7230 Gunpowder Rd
- 7210 Graces Quarters Rd
- 7401 Greenbank Rd
- 116 Trails Way
- 6940 Myersview Dr
- 6919 Myersview Dr
- 6642 Greenleigh Ave
- 6710 Camden St
- 6708 Camden St
- 6650 Camden St
- 6648 Camden St
- 6646 Camden St
- 4 Old Sound Rd
- 20 Neptune Dr
- 11003 Bowerman Rd
- 313 Sweet Briar Ct
- 300 Oakway Ct
- 37 Alberge Ln
- 641 Colindale St
- 601 Colindale St
- 657 Shore Dr
- 6221 Greenleigh Ave
- 420 Larkspur Dr
- 610 Towne Center Dr
- 506 Grigsby Ct
- 231 Joppa Farm Rd
- 11550 Crossroads Cir
- 311 Trimble Rd
- 3901 Misty View Rd
- 3736 White Pine Rd
- 5600 Overlook Ct
- 3622 Claires Ln
- 27 Cutter Cove Ct
- 743 Pickerel Place





