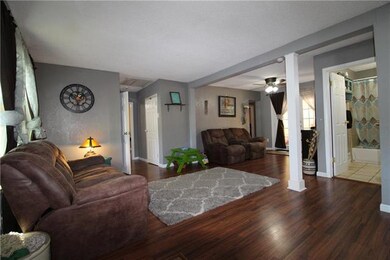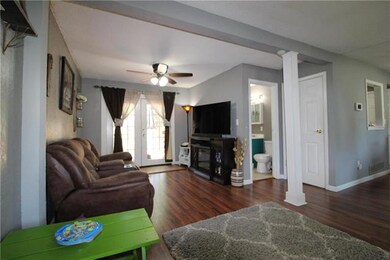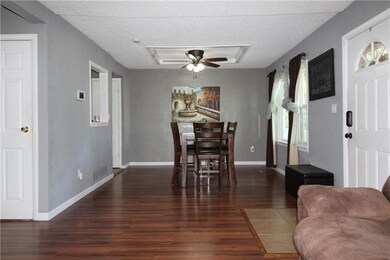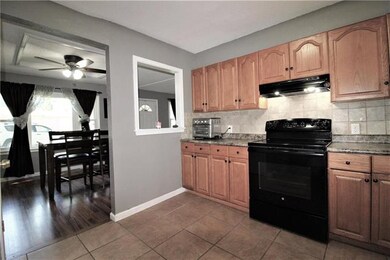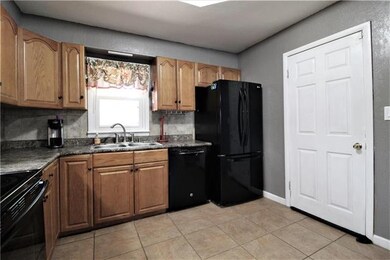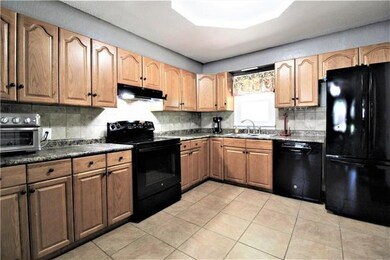
6820 NE Cotter Ave Kansas City, MO 64119
Maple Park NeighborhoodEstimated Value: $225,000 - $249,000
Highlights
- Deck
- Vaulted Ceiling
- Wood Flooring
- Recreation Room
- Ranch Style House
- Granite Countertops
About This Home
As of July 2018Great home with open floor plan, updated kitchen and finished walkout basement with optional 4th bedroom (just add a closet). 3 bathrooms! Patio doors lead to a new deck overlooking mature trees & firepit. Furnace and A/C were replaced recently and are still under warranty. Argon filled low E vinyl windows save on energy costs and look great. All new plumbing from the street. The expensive work has been done! Move in ready. Kitchen appliances stay. Take a look!
Last Agent to Sell the Property
EXP Realty LLC License #2016028932 Listed on: 06/07/2018

Home Details
Home Type
- Single Family
Est. Annual Taxes
- $1,712
Year Built
- Built in 1952
Lot Details
- 0.26 Acre Lot
- Aluminum or Metal Fence
- Level Lot
- Many Trees
Parking
- 1 Car Attached Garage
Home Design
- Ranch Style House
- Traditional Architecture
- Frame Construction
- Composition Roof
Interior Spaces
- 1,376 Sq Ft Home
- Wet Bar: Ceramic Tiles
- Built-In Features: Ceramic Tiles
- Vaulted Ceiling
- Ceiling Fan: Ceramic Tiles
- Skylights
- Fireplace
- Thermal Windows
- Shades
- Plantation Shutters
- Drapes & Rods
- Formal Dining Room
- Recreation Room
- Finished Basement
- Walk-Out Basement
Kitchen
- Dishwasher
- Granite Countertops
- Laminate Countertops
Flooring
- Wood
- Wall to Wall Carpet
- Linoleum
- Laminate
- Stone
- Ceramic Tile
- Luxury Vinyl Plank Tile
- Luxury Vinyl Tile
Bedrooms and Bathrooms
- 3 Bedrooms
- Cedar Closet: Ceramic Tiles
- Walk-In Closet: Ceramic Tiles
- Double Vanity
- Bathtub with Shower
Laundry
- Laundry Room
- Laundry on lower level
Outdoor Features
- Deck
- Enclosed patio or porch
- Fire Pit
Schools
- Maplewood Elementary School
- Winonka High School
Utilities
- Central Air
- Heating System Uses Natural Gas
Community Details
- Greenwood Subdivision
Listing and Financial Details
- Assessor Parcel Number 14-818-00-09-6.00
Ownership History
Purchase Details
Purchase Details
Home Financials for this Owner
Home Financials are based on the most recent Mortgage that was taken out on this home.Purchase Details
Home Financials for this Owner
Home Financials are based on the most recent Mortgage that was taken out on this home.Purchase Details
Home Financials for this Owner
Home Financials are based on the most recent Mortgage that was taken out on this home.Purchase Details
Purchase Details
Home Financials for this Owner
Home Financials are based on the most recent Mortgage that was taken out on this home.Purchase Details
Home Financials for this Owner
Home Financials are based on the most recent Mortgage that was taken out on this home.Purchase Details
Similar Homes in Kansas City, MO
Home Values in the Area
Average Home Value in this Area
Purchase History
| Date | Buyer | Sale Price | Title Company |
|---|---|---|---|
| Twenter Nancy | -- | Alliance Title | |
| Miller Todd | -- | Stewart Title Co | |
| Pittman Christopher | -- | Charter Land Title Llc Main | |
| Awts Inc | -- | Charter Land Title Llc Main | |
| Inc Awts | -- | Continental Title Company | |
| Federal Home Loan Mortgage Corp | $92,805 | None Available | |
| Swope Leo | -- | Stewart Title | |
| Famuliner John R | -- | -- | |
| Donnell Edna M | -- | -- |
Mortgage History
| Date | Status | Borrower | Loan Amount |
|---|---|---|---|
| Open | Miller Todd W | $24,000 | |
| Previous Owner | Miller Todd | $135,800 | |
| Previous Owner | Pittman Christopher | $93,304 | |
| Previous Owner | Pittman Christopher | $104,080 | |
| Previous Owner | Awts Inc | $25,825 | |
| Previous Owner | Swope Leo | $86,925 | |
| Previous Owner | Famuliner John R | $48,800 |
Property History
| Date | Event | Price | Change | Sq Ft Price |
|---|---|---|---|---|
| 07/18/2018 07/18/18 | Sold | -- | -- | -- |
| 06/09/2018 06/09/18 | Pending | -- | -- | -- |
| 06/07/2018 06/07/18 | For Sale | $136,000 | -- | $99 / Sq Ft |
Tax History Compared to Growth
Tax History
| Year | Tax Paid | Tax Assessment Tax Assessment Total Assessment is a certain percentage of the fair market value that is determined by local assessors to be the total taxable value of land and additions on the property. | Land | Improvement |
|---|---|---|---|---|
| 2024 | $2,388 | $29,640 | -- | -- |
| 2023 | $2,367 | $29,640 | $0 | $0 |
| 2022 | $2,030 | $24,300 | $0 | $0 |
| 2021 | $2,033 | $24,301 | $3,230 | $21,071 |
| 2020 | $2,054 | $22,710 | $0 | $0 |
| 2019 | $2,015 | $22,710 | $0 | $0 |
| 2018 | $1,726 | $18,580 | $0 | $0 |
| 2017 | $1,551 | $18,580 | $1,900 | $16,680 |
| 2016 | $1,551 | $17,000 | $1,900 | $15,100 |
| 2015 | $1,551 | $17,000 | $1,900 | $15,100 |
| 2014 | $1,628 | $17,590 | $1,900 | $15,690 |
Agents Affiliated with this Home
-
Tabitha Elliott

Seller's Agent in 2018
Tabitha Elliott
EXP Realty LLC
(816) 866-7430
116 Total Sales
-
Maria Crowley
M
Buyer's Agent in 2018
Maria Crowley
Realty One Group Encompass-KC North
(816) 802-6777
7 Total Sales
Map
Source: Heartland MLS
MLS Number: 2110958
APN: 14-818-00-09-006.00
- 4947 N Newton Ave
- 6921 NE 53rd St
- 4948 N Fremont Ave
- 5105 N Belmont Ave
- 7613 NE 51st Terrace
- 6111 NE 51st St
- 5414 NE Meadowbrook Rd
- 7208 NE 46th St
- 7909 NE 50th St
- 119 S Emerson St
- 7809 NE San Rafael Dr
- 5821 NE Vivion Rd
- TBD E Park Ave
- 7829 NE San Rafael Dr
- 8017 NE 50th St
- 479 NE Meadowbrook Rd
- 7933 NE San Rafael Dr
- 7601 NE 56th St
- 8040 NE San Rafael Dr
- 5711 NE Compton Ave
- 6820 NE Cotter Ave
- 6900 NE Cotter Ave
- 6800 NE Cotter Ave
- 5106 NE Baxter Ave
- 5112 NE Baxter Ave
- 6910 NE Cotter Ave
- 6821 NE Cotter Ave
- 5100 NE Baxter Ave
- 6819 NE Cotter Ave
- 5122 NE Baxter Ave
- 5026 N Winchester Ave
- 6817 NE Cotter Ave
- 6901 NE Cotter Ave
- 6815 NE Cotter Ave
- 5024 N Winchester Ave
- 6728 NE Cotter Ave
- 70239 N Cambridge Ave
- 5101 NE Baxter Ave
- 5107 N Winchester Ave
- 5105 N Cambridge Ave

