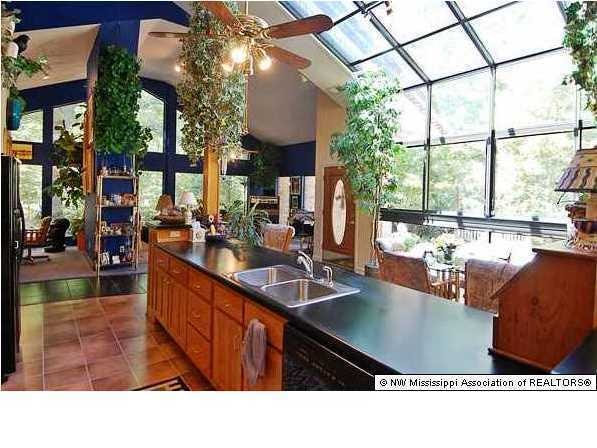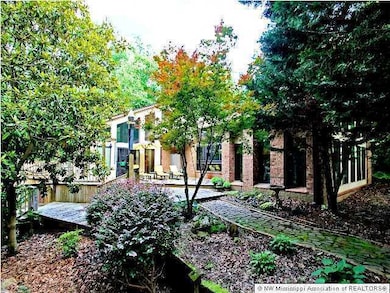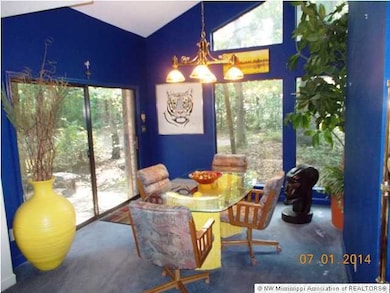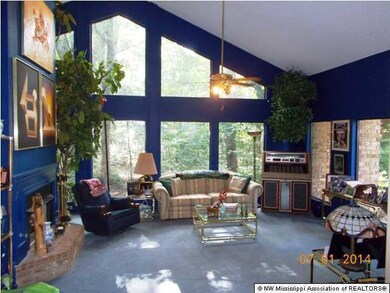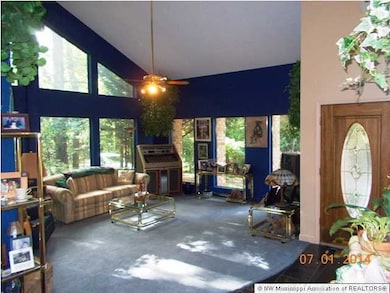
6821 Autumn Oaks Dr Olive Branch, MS 38654
Pleasant Hill NeighborhoodHighlights
- Home fronts a pond
- 1.86 Acre Lot
- Deck
- Pleasant Hill Elementary School Rated A-
- Fireplace in Primary Bedroom
- Wooded Lot
About This Home
As of March 2022COMPLETELY PRIVATE 1.86 ACRE HILL-SIDE RESORT. In the upscale Autumn Oaks Subdivision, discover this Fabulous One-of-a-Kind Custom-Built Home, Secluded in 360 degrees of Heavily Wooded Lush Trees in the Heart of Olive Branch. This NATURE LOVERS Home Boasts ● The front yard is half Woods and half 1/4 acre Self Maintaining Koi Pond with Fountain in Front of Lower Deck. ● A Wonderful Open Floor Plan, with Soaring Ceilings, Dozens of Large Dual Pane Insulated Windows, letting in Beautiful Natural Light, Shaded on all sides. ● The home is Surrounded by a 2500 sq. ft. Multi-level Custom Deck. ● The Great Room has a Gas Fireplace and is Open to the Kitchen and Breakfast Room. ● The Kitchen offers TONS of Cabinet and Counter Space; a Breakfast Bar, Smooth Cook Top, Bu ilt-in Oven, Dishwasher and Overlooks the Breakfast Room with its Wall of Windows and Glass Ceiling. ● The Huge Master Bedroom includes a Gas Fireplace, Two Deck Entrances and a Very Spacious Salon Bath with His n' Her Sinks, 6 ft Whirlpool Tub, Room for Work-out Equipment, Separate Large Walk-in Shower and 2 Nice-sized Walk-in Closets. There are 2 additional Bedrooms, both Nice-sized with Private Patio Entrances, sharing a Full bath and Separate Dressing Room ● There's a Formal Dining Room with Patio Entrance from a Ground Level Drive ● A Heated and Cooled Windowed Sunroom Surrounded by Trees ● An Office or Bonus Room Upstairs ● 3 HVAC units separate the living areas ● 3 Car Garage in Basement under Deck below ground on two sides is Dry and Cool Year-round with Large Enclosed Storage Room/Storm Shelter
Last Agent to Sell the Property
Crye-Leike Of MS-OB License #B13981 Listed on: 07/01/2014

Last Buyer's Agent
VICKI BLACKWELL
Crye-Leike Of TN Quail Hollo
Home Details
Home Type
- Single Family
Est. Annual Taxes
- $1,245
Year Built
- Built in 1999
Lot Details
- 1.86 Acre Lot
- Home fronts a pond
- Wooded Lot
Parking
- 3 Car Garage
- Gravel Driveway
Home Design
- Brick Exterior Construction
- Asphalt Shingled Roof
- Siding
Interior Spaces
- 3,100 Sq Ft Home
- 1-Story Property
- Cathedral Ceiling
- Ceiling Fan
- Skylights
- Insulated Windows
- French Doors
- Sliding Doors
- Great Room with Fireplace
- Combination Kitchen and Living
- Breakfast Room
Kitchen
- Eat-In Kitchen
- Breakfast Bar
- Electric Oven
- Electric Range
- Dishwasher
- Built-In or Custom Kitchen Cabinets
- Disposal
Flooring
- Carpet
- Laminate
- Tile
Bedrooms and Bathrooms
- 3 Bedrooms
- Fireplace in Primary Bedroom
- 2 Full Bathrooms
- Double Vanity
- Hydromassage or Jetted Bathtub
- Separate Shower
Home Security
- Home Security System
- Fire and Smoke Detector
Outdoor Features
- Deck
- Patio
- Exterior Lighting
- Rain Gutters
Schools
- Olive Branch Elementary And Middle School
- Olive Branch High School
Utilities
- Multiple cooling system units
- Central Air
- Heating System Uses Natural Gas
- Natural Gas Connected
- Cable TV Available
Community Details
- No Home Owners Association
- Autumn Oaks Subdivision
Listing and Financial Details
- Assessor Parcel Number 106931030
Ownership History
Purchase Details
Home Financials for this Owner
Home Financials are based on the most recent Mortgage that was taken out on this home.Purchase Details
Purchase Details
Home Financials for this Owner
Home Financials are based on the most recent Mortgage that was taken out on this home.Similar Homes in Olive Branch, MS
Home Values in the Area
Average Home Value in this Area
Purchase History
| Date | Type | Sale Price | Title Company |
|---|---|---|---|
| Warranty Deed | -- | Realty Title | |
| Warranty Deed | -- | Realty Title | |
| Warranty Deed | -- | None Available |
Mortgage History
| Date | Status | Loan Amount | Loan Type |
|---|---|---|---|
| Previous Owner | $253,085 | VA | |
| Previous Owner | $230,100 | Unknown |
Property History
| Date | Event | Price | Change | Sq Ft Price |
|---|---|---|---|---|
| 05/23/2025 05/23/25 | For Sale | $499,000 | -43.0% | $161 / Sq Ft |
| 03/18/2022 03/18/22 | Sold | -- | -- | -- |
| 02/04/2022 02/04/22 | Pending | -- | -- | -- |
| 12/04/2021 12/04/21 | For Sale | $875,000 | +233.3% | $282 / Sq Ft |
| 05/14/2015 05/14/15 | Sold | -- | -- | -- |
| 05/14/2015 05/14/15 | Sold | -- | -- | -- |
| 02/27/2015 02/27/15 | Pending | -- | -- | -- |
| 02/27/2015 02/27/15 | Pending | -- | -- | -- |
| 11/08/2014 11/08/14 | For Sale | $262,500 | -4.7% | $85 / Sq Ft |
| 07/03/2014 07/03/14 | For Sale | $275,500 | -- | $89 / Sq Ft |
Tax History Compared to Growth
Tax History
| Year | Tax Paid | Tax Assessment Tax Assessment Total Assessment is a certain percentage of the fair market value that is determined by local assessors to be the total taxable value of land and additions on the property. | Land | Improvement |
|---|---|---|---|---|
| 2024 | $2,751 | $20,158 | $1,800 | $18,358 |
| 2023 | $2,751 | $20,158 | $0 | $0 |
| 2022 | $2,486 | $20,414 | $1,800 | $18,614 |
| 2021 | $2,486 | $20,414 | $1,800 | $18,614 |
| 2020 | $2,374 | $19,590 | $1,800 | $17,790 |
| 2019 | $2,374 | $19,590 | $1,800 | $17,790 |
| 2017 | $2,325 | $36,472 | $19,136 | $17,336 |
| 2016 | $2,325 | $20,099 | $1,800 | $18,299 |
| 2015 | $2,758 | $38,398 | $20,099 | $18,299 |
| 2014 | $1,729 | $20,099 | $0 | $0 |
| 2013 | $1,678 | $20,099 | $0 | $0 |
Agents Affiliated with this Home
-
Vicki Blackwell

Seller's Agent in 2022
Vicki Blackwell
Crye-Leike Of MS-OB
(901) 335-1441
30 in this area
116 Total Sales
-
Betty Sumler
B
Seller Co-Listing Agent in 2022
Betty Sumler
Crye-Leike Of MS-OB
(901) 275-5405
12 in this area
64 Total Sales
Map
Source: MLS United
MLS Number: 2291179
APN: 1069310300000100
- 6880 Autumn Oaks Dr
- 6720 Autumn Oaks Dr
- 6776 Whippoorwill Rd
- 6800 Whippoorwill Dr
- Lot 2 S Hamilton Cir
- 7300 Davidson Rd
- 7231 N Hamilton Cir
- 6375 Darren Dr
- 6507 Shenandoah Ln
- 6550 Shenandoah Ln
- 7235 Davidson Rd
- 6384 Acree Woods Dr
- 6628 Sundance Dr
- 6703 Jessie Hoyt Dr
- 6889 Dakota Cir N
- 7183 Craft Rd
- 7480 Davidson Rd
- 6222 Bear Cove S
- 7056 Apache Dr
- 6447 Cheyenne Dr
