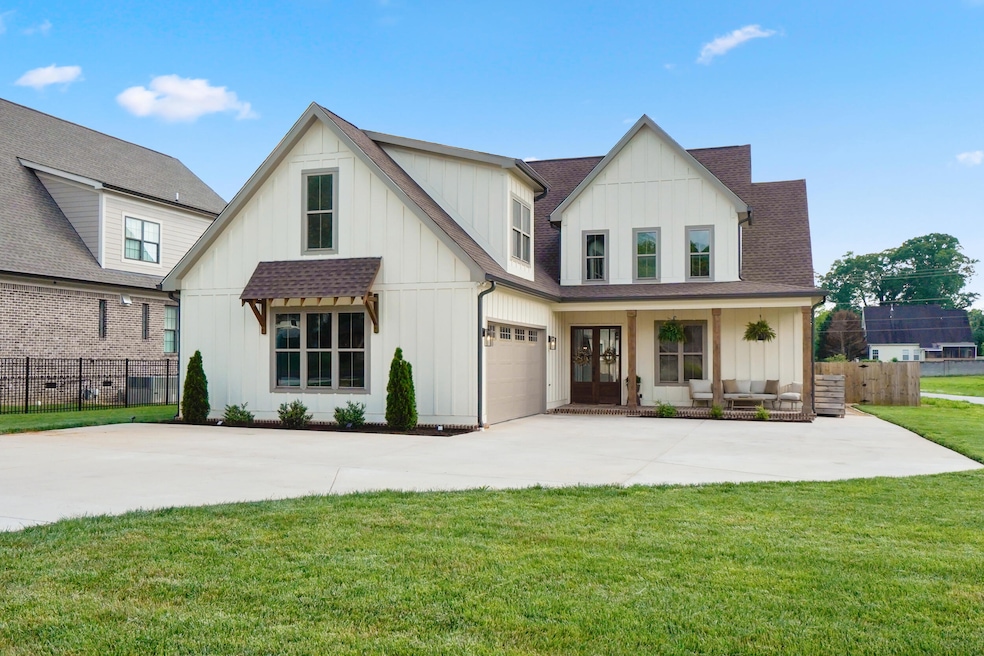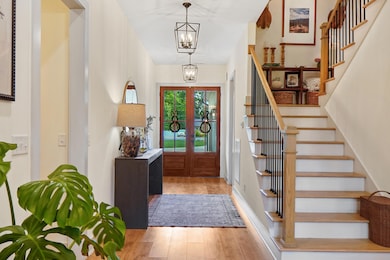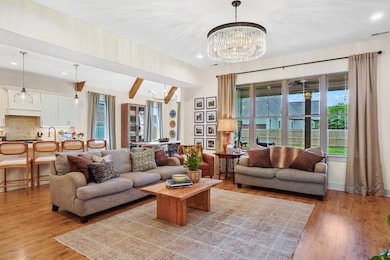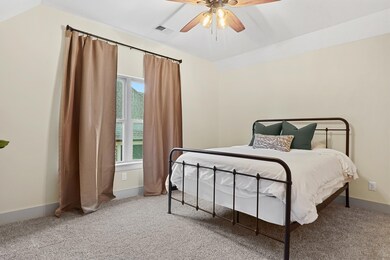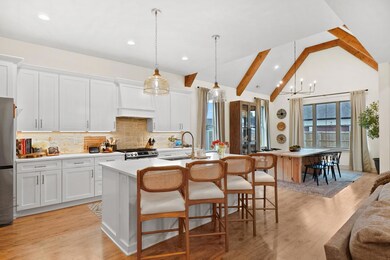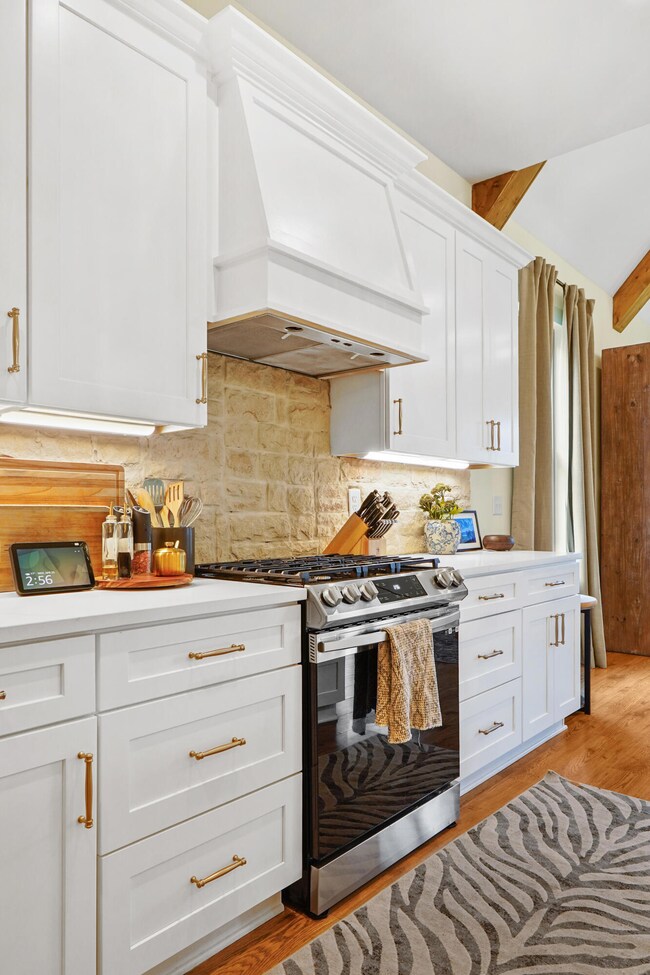Special Incentive *** 1% buy down on the rate or 1% towards closing costs, if preferred lender is used *** Welcome to this beautifully crafted custom 4-bedroom, 2 1/2 bath home located in one of Chattanooga's most desirable areas—just under 5 minutes to Hamilton Place Mall and I-75. Designed with comfort, space, and versatility in mind, this property offers high-end features, thoughtful design, and an unbeatable location. Step inside to a bright and expansive open-concept kitchen and living area, perfect for both entertaining and everyday living. The kitchen boasts a large walk-in pantry, custom cabinetry, and a spacious layout that flows seamlessly into the family and dining areas. The main-level master suite is a luxurious retreat featuring oversized his-and-her walk-in closets and a spa-like en-suite bath. Upstairs, you'll discover three large bedrooms, a second full bath, and an impressive 800 sq. ft. bonus room that can easily serve as a media room, playroom, or gym. One of the home's most unique and distinguished features is the custom bourbon room—an ideal space for collectors, connoisseurs, or anyone envisioning a private library, cigar lounge, or elegant home office. Additional Highlights: Oversized garage with dedicated workshop area Spacious laundry room with extra storage closet Convenient Jack N Jill baths with separate vanities for guests and everyday use Completely flat, fully fenced backyard—perfect for children, pets, and entertaining Designated gardening area for the green thumb in your family Located in a peaceful, established neighborhood close to top schools, shopping, dining, and commuter routes This home truly has it all—custom design, flexible living space, and a location that can't be beat. Don't miss your chance to tour this one-of-a-kind property! Call today to schedule your private showing.

