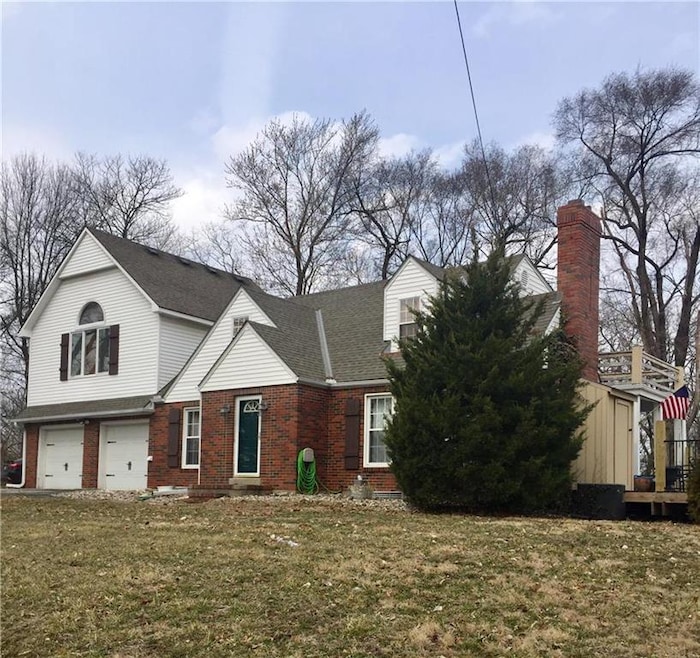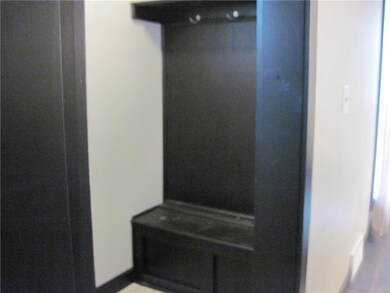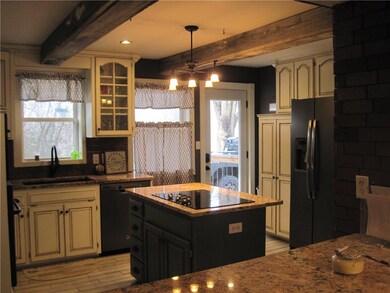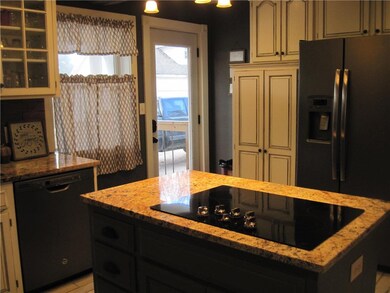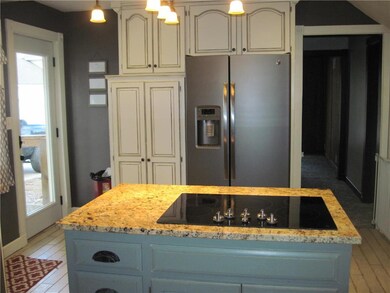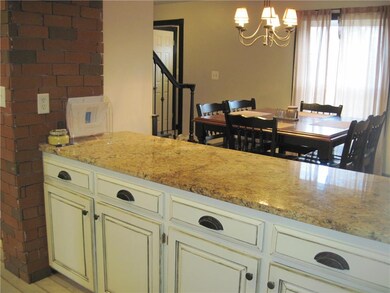
6822 NW Highway 9 N A Kansas City, MO 64152
Royal Oaks North NeighborhoodEstimated Value: $364,000 - $464,600
Highlights
- Above Ground Pool
- 82,764 Sq Ft lot
- Wood Burning Stove
- Plaza Middle School Rated A-
- Deck
- Living Room with Fireplace
About This Home
As of July 2019YOUR OWN LITTLE SLICE OF HEAVEN,Looking for acreage? almost 2 acres M/L, 4 bedrms,3 baths,5 car garage. Only minutes to churches, schools, shopping & highway access. AIRPORT PLAZA,DOWNTOWN,ZONA ROSA & parkhill school district,Huge Master Suite "just like upper bracket homes", w/vaulted ceilings & plant ledges/walk-in tiled shower w/dual showerheads, jetted tub,w/see thru fireplce".Newer carpet on main level. Updated Kit w/ antique cabinets pantry w/roll out shelves,cooktop, D/W & Fridge new in 2018, newer wd flrs. Large detached workshop heated & cooled 60x40 could fit up to 3 cars, Mechanic/Handyman's Dream/Man Cave or She Shed!!Above ground pool is open & appears in-ground the way the new decking has been built around it. 2 rms finished in walk out bsmt,non conforming." Possible investment great AIRBNB"
Last Agent to Sell the Property
Open Door Realty Services LLC License #1999031122 Listed on: 03/29/2019
Last Buyer's Agent
Edie Waters Team - North
Keller Williams KC North

Home Details
Home Type
- Single Family
Est. Annual Taxes
- $2,382
Year Built
- Built in 1942
Lot Details
- 1.9 Acre Lot
- Lot Dimensions are 194x523x424x165
- Partially Fenced Property
- Many Trees
Parking
- 5 Car Garage
- Front Facing Garage
- Garage Door Opener
Home Design
- Traditional Architecture
- Brick Frame
- Composition Roof
- Vinyl Siding
Interior Spaces
- Wet Bar: Double Vanity, Hardwood, Separate Shower And Tub, Whirlpool Tub, All Carpet, Cathedral/Vaulted Ceiling, Fireplace, Walk-In Closet(s), Wood Floor, Built-in Features, Carpet, Granite Counters, Kitchen Island, Pantry
- Built-In Features: Double Vanity, Hardwood, Separate Shower And Tub, Whirlpool Tub, All Carpet, Cathedral/Vaulted Ceiling, Fireplace, Walk-In Closet(s), Wood Floor, Built-in Features, Carpet, Granite Counters, Kitchen Island, Pantry
- Vaulted Ceiling
- Ceiling Fan: Double Vanity, Hardwood, Separate Shower And Tub, Whirlpool Tub, All Carpet, Cathedral/Vaulted Ceiling, Fireplace, Walk-In Closet(s), Wood Floor, Built-in Features, Carpet, Granite Counters, Kitchen Island, Pantry
- Skylights
- Wood Burning Stove
- Self Contained Fireplace Unit Or Insert
- See Through Fireplace
- Thermal Windows
- Shades
- Plantation Shutters
- Drapes & Rods
- Living Room with Fireplace
- 2 Fireplaces
- Sitting Room
- Formal Dining Room
- Home Office
- Library
- Workshop
- Sun or Florida Room
- Dormer Attic
- Smart Thermostat
- Laundry on main level
Kitchen
- Breakfast Area or Nook
- Eat-In Kitchen
- Built-In Range
- Dishwasher
- Kitchen Island
- Granite Countertops
- Laminate Countertops
- Disposal
Flooring
- Wood
- Wall to Wall Carpet
- Linoleum
- Laminate
- Stone
- Ceramic Tile
- Luxury Vinyl Plank Tile
- Luxury Vinyl Tile
Bedrooms and Bathrooms
- 4 Bedrooms
- Main Floor Bedroom
- Cedar Closet: Double Vanity, Hardwood, Separate Shower And Tub, Whirlpool Tub, All Carpet, Cathedral/Vaulted Ceiling, Fireplace, Walk-In Closet(s), Wood Floor, Built-in Features, Carpet, Granite Counters, Kitchen Island, Pantry
- Walk-In Closet: Double Vanity, Hardwood, Separate Shower And Tub, Whirlpool Tub, All Carpet, Cathedral/Vaulted Ceiling, Fireplace, Walk-In Closet(s), Wood Floor, Built-in Features, Carpet, Granite Counters, Kitchen Island, Pantry
- 3 Full Bathrooms
- Double Vanity
- Whirlpool Bathtub
- Bathtub with Shower
Basement
- Walk-Out Basement
- Basement Fills Entire Space Under The House
- Walk-Up Access
Outdoor Features
- Above Ground Pool
- Deck
- Enclosed patio or porch
Utilities
- Forced Air Zoned Heating and Cooling System
- Septic Tank
Listing and Financial Details
- Assessor Parcel Number 20-60-24-100-015-009-000
Ownership History
Purchase Details
Purchase Details
Home Financials for this Owner
Home Financials are based on the most recent Mortgage that was taken out on this home.Purchase Details
Home Financials for this Owner
Home Financials are based on the most recent Mortgage that was taken out on this home.Purchase Details
Similar Homes in Kansas City, MO
Home Values in the Area
Average Home Value in this Area
Purchase History
| Date | Buyer | Sale Price | Title Company |
|---|---|---|---|
| Third Property Group Llc | -- | None Listed On Document | |
| Meekins Philip E | -- | Alliance Nationwide Title | |
| Johnson Daniel A | -- | None Available | |
| Johnson Daniel A | -- | -- |
Mortgage History
| Date | Status | Borrower | Loan Amount |
|---|---|---|---|
| Previous Owner | Meekins Philip E | $287,229 | |
| Previous Owner | Meekins Philip E | $291,127 | |
| Previous Owner | Johnson Daniel A | $198,921 | |
| Previous Owner | Johnson Daniel A | $19,100 |
Property History
| Date | Event | Price | Change | Sq Ft Price |
|---|---|---|---|---|
| 07/25/2019 07/25/19 | Sold | -- | -- | -- |
| 06/24/2019 06/24/19 | Pending | -- | -- | -- |
| 05/22/2019 05/22/19 | Price Changed | $294,900 | -1.0% | $85 / Sq Ft |
| 05/01/2019 05/01/19 | For Sale | $298,000 | 0.0% | $86 / Sq Ft |
| 04/03/2019 04/03/19 | Pending | -- | -- | -- |
| 03/29/2019 03/29/19 | For Sale | $298,000 | -- | $86 / Sq Ft |
Tax History Compared to Growth
Tax History
| Year | Tax Paid | Tax Assessment Tax Assessment Total Assessment is a certain percentage of the fair market value that is determined by local assessors to be the total taxable value of land and additions on the property. | Land | Improvement |
|---|---|---|---|---|
| 2023 | $3,297 | $41,174 | $4,750 | $36,424 |
| 2022 | $3,154 | $38,124 | $4,750 | $33,374 |
| 2021 | $3,164 | $38,124 | $4,750 | $33,374 |
| 2020 | $2,339 | $28,332 | $4,750 | $23,582 |
| 2019 | $2,339 | $28,332 | $4,750 | $23,582 |
| 2018 | $2,382 | $28,332 | $4,750 | $23,582 |
| 2017 | $2,362 | $28,332 | $4,750 | $23,582 |
| 2016 | $2,376 | $28,332 | $4,750 | $23,582 |
| 2015 | $2,383 | $28,332 | $4,750 | $23,582 |
| 2013 | $2,353 | $28,332 | $0 | $0 |
Agents Affiliated with this Home
-
Peggy Vanhamme

Seller's Agent in 2019
Peggy Vanhamme
Open Door Realty Services LLC
(816) 392-2282
29 Total Sales
-
E
Buyer's Agent in 2019
Edie Waters Team - North
Keller Williams KC North
(816) 268-6040
5 in this area
1,363 Total Sales
Map
Source: Heartland MLS
MLS Number: 2153535
APN: 20-60-24-100-015-009-000
- 7411 NW Cadwallader Rd
- 6620 NW Monticello Dr
- 6006 Missouri 9
- 7608 NW 70th St
- 7801 NW 70 St
- 7139 NW Country Club Ln
- 6963 N Atkins Ave
- 7210 NW Winter Ave
- 6900 N Fisk Ave
- 7300 NW 73rd St
- 7005 NW 73rd St
- 6804 NW Mokane Ave
- 7355 N Shannon Ave
- 6512 N Fisk Ct
- 8140 Westlake Dr
- 7415 N Congress Ave
- 8170 Westlake Dr
- 7614 NW 74th St
- 8200 W Lake Dr
- 8129 Clearwater Point
- 6822 NW Highway 9 N A
- 6822 N State Route 9
- 6801 N Congress Ave
- 6819 N Congress Ave
- 7511 Missouri 9
- 7511 N State Route 9
- 7409 N State Route 9
- 7519 N State Route 9
- 6812 N Congress Ave
- 7601 NW 69th St
- 6806 N Congress Ave
- 6904 N State Route 9
- 7521 N State Route 9
- 7603 NW 69th St
- 6903 N Congress Ave
- 7602 NW 69th St
- 7601 NW 69th Terrace
- 7501 NW Cadwallader Rd
- 7604 NW 69th St
- 7603 NW 69th Terrace
