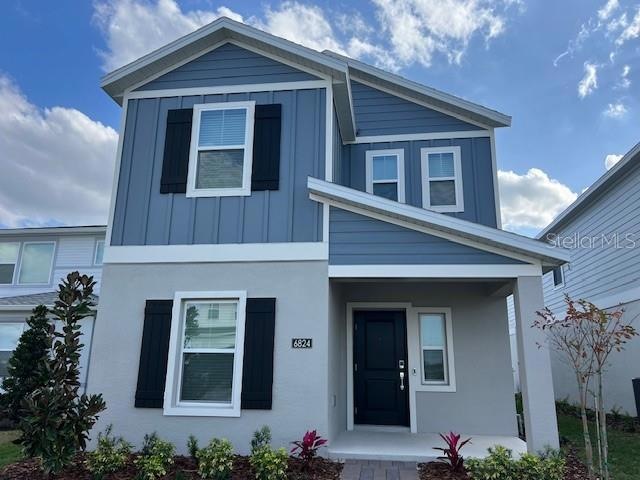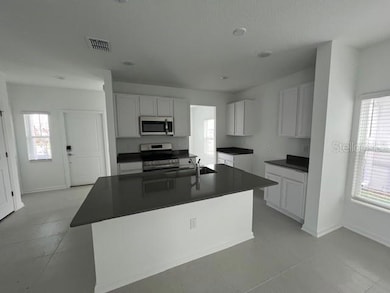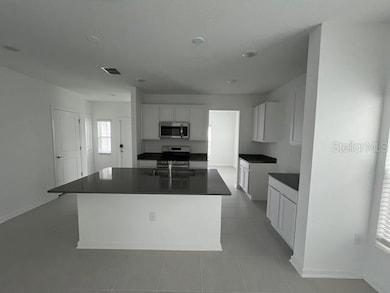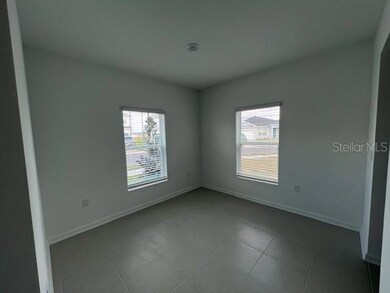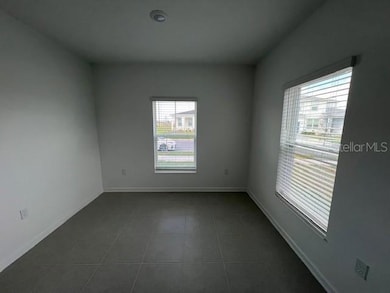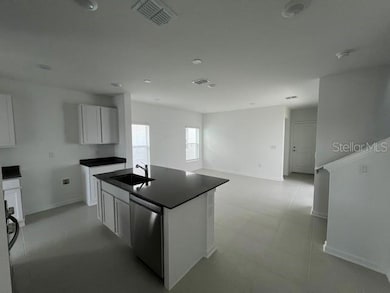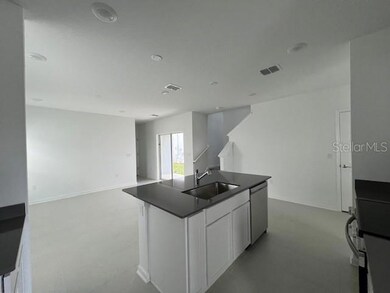6824 Dappled Oak Way Orlando, FL 32829
Lee Vista NeighborhoodHighlights
- New Construction
- Great Room
- Closet Cabinetry
- Private Lot
- 2 Car Attached Garage
- Screened Patio
About This Home
Discover the perfect blend of modern style and classic comfort in this move-in ready Brookside home, now available for rent in the highly sought-after EverBe community in Orlando.
This spacious two-story home features an open-concept first floor, seamlessly connecting the Great Room, kitchen, and dining area. Sliding glass doors lead to a private lanai, perfect for relaxing or entertaining. Upstairs, you’ll find three bedrooms, including a luxurious owner’s suite with an en-suite bathroom and walk-in closet.
Enjoy high-end finishes, energy-efficient appliances, smart home technology, and eco-friendly features—all designed for convenience and comfort.
Residents of EverBe have access to resort-style amenities, including a swimming pool, community center, parks, and multi-use trails. Plus, with easy access to FL-528 and FL-417, commuting is a breeze. The Brightline station and Orlando International Airport are also nearby, offering seamless travel options.
- 3 Bedrooms | 2.5 Bathrooms | Private Lanai
- Luxury Finishes & Smart Home Features
- Resort-Style Amenities
- Prime Location with Easy Commuting
This stunning rental home won’t last long! Contact us today to schedule a tour.
Home Details
Home Type
- Single Family
Est. Annual Taxes
- $2,360
Year Built
- Built in 2024 | New Construction
Lot Details
- 4,791 Sq Ft Lot
- West Facing Home
- Private Lot
Parking
- 2 Car Attached Garage
- Garage Door Opener
- Driveway
Home Design
- Home is estimated to be completed on 2/25/25
- Bi-Level Home
Interior Spaces
- 1,782 Sq Ft Home
- Blinds
- Great Room
- Family Room
- Inside Utility
Kitchen
- Range
- Microwave
- Dishwasher
- Disposal
Flooring
- Carpet
- Ceramic Tile
Bedrooms and Bathrooms
- 3 Bedrooms
- Closet Cabinetry
- Walk-In Closet
- Shower Only
Laundry
- Laundry in unit
- Dryer
- Washer
Home Security
- Security System Owned
- Fire and Smoke Detector
- In Wall Pest System
Outdoor Features
- Screened Patio
- Rain Gutters
Schools
- Vista Lakes Elementary School
- Odyssey Middle School
- Colonial High School
Utilities
- Central Heating and Cooling System
- Underground Utilities
- Electric Water Heater
- Fiber Optics Available
- Cable TV Available
Listing and Financial Details
- Residential Lease
- Property Available on 2/25/25
- The owner pays for management, trash collection
- $75 Application Fee
- 8 to 12-Month Minimum Lease Term
- Assessor Parcel Number 20-23-31-1929-05-520
Community Details
Overview
- Property has a Home Owners Association
- Castle Management / Tammy Tomlinson Association
- Built by Lennar Homes
- Everbe 34S Subdivision, Brookside Floorplan
- The community has rules related to no truck, recreational vehicles, or motorcycle parking
Recreation
- Trails
Pet Policy
- Pets Allowed
Map
Source: Stellar MLS
MLS Number: O6284210
APN: 20-2331-1929-05-520
- 7157 Sienna Oak Alley
- 7151 Sienna Oak Alley
- 7139 Sienna Oak Alley
- 7306 Ivy Tendril Ave
- 7018 Rosy Sky Ave
- 7013 Rosy Sky Ave
- 7009 Rosy Sky Ave
- 7006 Rosy Sky Ave
- 6920 Dappled Oak Way
- 7323 Sienna Wood Ave
- 6744 Willow View Ave
- 6736 Reverie Park Ave
- 7150 Rosy Sky Ave
- 6935 Copperwood Ave
- 11175 Rising Sun St
- 6109 Apollos Corner Way
- 10197 Ridgebloom Ave
- 6018 Tivoli Gardens Blvd
- 9620 Doris Ln
- 5412 Caramella Dr
