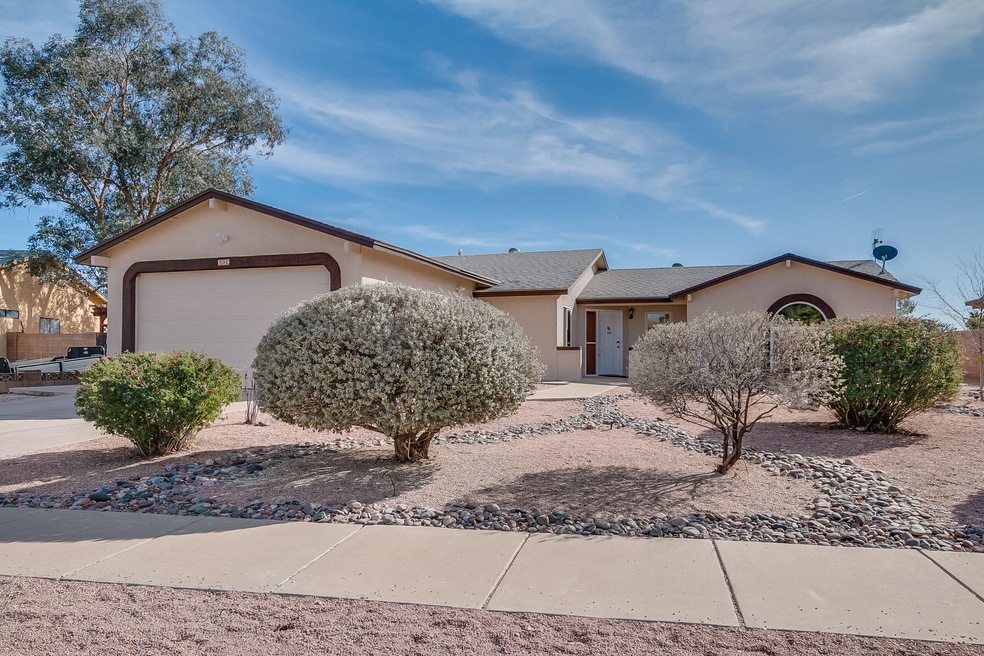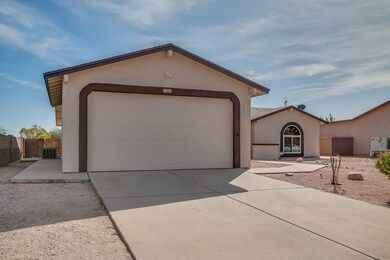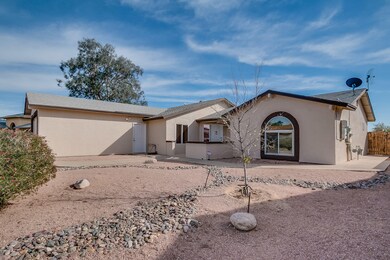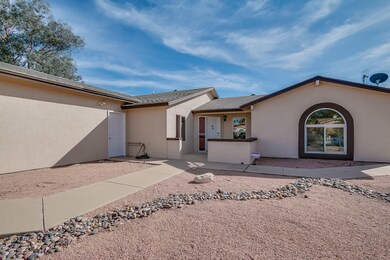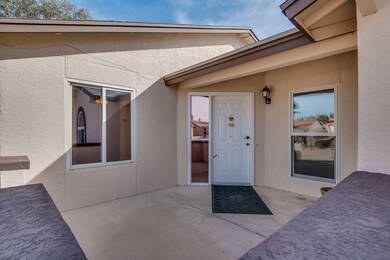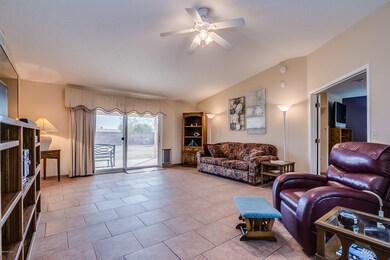
6824 N de Chelly Loop Tucson, AZ 85741
Highlights
- Home Theater
- 2 Car Garage
- RV Parking in Community
- Flowing Wells High School Rated A-
- Solar Power System
- Mountain View
About This Home
As of October 2024Original Owner who had the home specially built to accommodate her wheelchair needs. This home is very unique with many fine qualities such as Knotty Alder kitchen and bath cabinets; extra deep drawers and pullouts in kitchen with fantastic pantry pullouts, electric cooktop with pot filler, countertop convection oven and separate microwave, granite counters in both baths, Solar Panels added in 2017, freshly painted inside and out May 2017, gas furnace in 2013, gas water heater in 2012, water softener in 2015, refrigerator, washer and dryer convey, roll-in shower, bidet, and garden tub in master, skylights, huge pool size yard, sidewalk to both gates to back yard, elementary school and park nearby. Quiet neighborhood and great curb appeal. A truly amazing home you don't want to miss.
Last Agent to Sell the Property
Barbara Wilson
Long Realty Listed on: 02/13/2018
Last Buyer's Agent
Dan Gebhart
Realty Executives Arizona Territory
Home Details
Home Type
- Single Family
Est. Annual Taxes
- $2,134
Year Built
- Built in 1989
Lot Details
- 9,446 Sq Ft Lot
- Lot Dimensions are 73 x 127 x 72
- Block Wall Fence
- Shrub
- Drip System Landscaping
- Landscaped with Trees
- Front Yard
- Property is zoned Pinal County - CR3
Home Design
- Ranch Style House
- Frame With Stucco
- Shingle Roof
Interior Spaces
- 1,620 Sq Ft Home
- Cathedral Ceiling
- Ceiling Fan
- Skylights
- Double Pane Windows
- Low Emissivity Windows
- Bay Window
- Great Room
- Family Room Off Kitchen
- Living Room
- Dining Room
- Home Theater
- Home Office
- Library
- Recreation Room
- Storage
- Laundry in Garage
- Home Gym
- Mountain Views
Kitchen
- Breakfast Area or Nook
- Eat-In Kitchen
- Formica Countertops
- Disposal
Flooring
- Carpet
- Ceramic Tile
Bedrooms and Bathrooms
- 3 Bedrooms
- Split Bedroom Floorplan
- Walk-In Closet
- 2 Full Bathrooms
- Solid Surface Bathroom Countertops
- Bidet
- Separate Shower in Primary Bathroom
- Soaking Tub
- Bathtub with Shower
Home Security
- Alarm System
- Fire and Smoke Detector
Parking
- 2 Car Garage
- Parking Pad
- Extra Deep Garage
- Garage Door Opener
- Driveway
Accessible Home Design
- Roll-in Shower
- Bath Modification
- Accessible Kitchen
- Accessible Hallway
- Doors with lever handles
- Doors are 32 inches wide or more
- No Interior Steps
- Level Entry For Accessibility
Eco-Friendly Details
- North or South Exposure
- Solar Power System
Outdoor Features
- Covered patio or porch
Schools
- Richardson Elementary School
- Flowing Wells Middle School
- Flowing Wells High School
Utilities
- Forced Air Heating and Cooling System
- Heating System Uses Natural Gas
- Natural Gas Water Heater
- Water Softener
- High Speed Internet
- Phone Available
- Cable TV Available
Community Details
- Built by Tobin Homes
- Canyon Terrace Subdivision, Cottonwood Floorplan
- The community has rules related to deed restrictions
- RV Parking in Community
Ownership History
Purchase Details
Home Financials for this Owner
Home Financials are based on the most recent Mortgage that was taken out on this home.Purchase Details
Home Financials for this Owner
Home Financials are based on the most recent Mortgage that was taken out on this home.Similar Homes in Tucson, AZ
Home Values in the Area
Average Home Value in this Area
Purchase History
| Date | Type | Sale Price | Title Company |
|---|---|---|---|
| Warranty Deed | $334,200 | First American Title Insurance | |
| Warranty Deed | $189,500 | Signature Title Agency Of Ar |
Mortgage History
| Date | Status | Loan Amount | Loan Type |
|---|---|---|---|
| Open | $267,360 | New Conventional | |
| Previous Owner | $115,000 | Fannie Mae Freddie Mac |
Property History
| Date | Event | Price | Change | Sq Ft Price |
|---|---|---|---|---|
| 10/22/2024 10/22/24 | Sold | $334,200 | -1.7% | $206 / Sq Ft |
| 10/21/2024 10/21/24 | Pending | -- | -- | -- |
| 08/29/2024 08/29/24 | For Sale | $340,000 | +79.4% | $210 / Sq Ft |
| 06/28/2018 06/28/18 | Sold | $189,500 | 0.0% | $117 / Sq Ft |
| 05/29/2018 05/29/18 | Pending | -- | -- | -- |
| 02/13/2018 02/13/18 | For Sale | $189,500 | -- | $117 / Sq Ft |
Tax History Compared to Growth
Tax History
| Year | Tax Paid | Tax Assessment Tax Assessment Total Assessment is a certain percentage of the fair market value that is determined by local assessors to be the total taxable value of land and additions on the property. | Land | Improvement |
|---|---|---|---|---|
| 2024 | $2,563 | $18,756 | -- | -- |
| 2023 | $2,563 | $17,862 | $0 | $0 |
| 2022 | $2,484 | $17,012 | $0 | $0 |
| 2021 | $2,429 | $15,430 | $0 | $0 |
| 2020 | $2,356 | $15,430 | $0 | $0 |
| 2019 | $2,306 | $16,784 | $0 | $0 |
| 2018 | $2,210 | $13,329 | $0 | $0 |
| 2017 | $2,134 | $13,329 | $0 | $0 |
| 2016 | $2,015 | $12,694 | $0 | $0 |
| 2015 | $1,896 | $12,090 | $0 | $0 |
Agents Affiliated with this Home
-
Barbara Wilson

Seller's Agent in 2024
Barbara Wilson
Realty ONE Group
(520) 240-3560
3 in this area
50 Total Sales
-
Monty Castillo

Seller Co-Listing Agent in 2024
Monty Castillo
Realty ONE Group
(623) 552-3773
3 in this area
23 Total Sales
-
Gabriel Zaldo
G
Buyer's Agent in 2024
Gabriel Zaldo
OMNI Homes International
(520) 442-5200
1 in this area
7 Total Sales
-
M
Buyer Co-Listing Agent in 2024
Melody Contreras
Ochoa Realty & Property Management
-
D
Buyer's Agent in 2018
Dan Gebhart
Realty Executives Arizona Territory
-
Penny Gebhart
P
Buyer Co-Listing Agent in 2018
Penny Gebhart
Realty Executives Arizona Territory
(520) 977-7975
6 in this area
50 Total Sales
Map
Source: MLS of Southern Arizona
MLS Number: 21804490
APN: 101-04-6540
- 3443 W Horizon Hills Dr
- 6592 N Positano Way
- 3542 W Amber Terrace
- 3549 W Amber Terrace
- 3004 W Gina Place
- 3011 W Corte Ilianna
- 3202 W Calle Cereza
- 2901 W Tania Place
- 2831 W Puccini Place
- 3037 W Ina Rd Unit 121
- 6624 N Galaxy Rd
- 7048 N Northlight Dr
- 2991 W Basil Place
- 6321 N Quince Way
- 6310 N Quince Way Unit 46
- 7264 N Meredith Blvd
- 3531 W Grape Dr
- 6270 N Thyme Place
- 3588 W Grape Dr
- 2761 W Placita Hacienda
