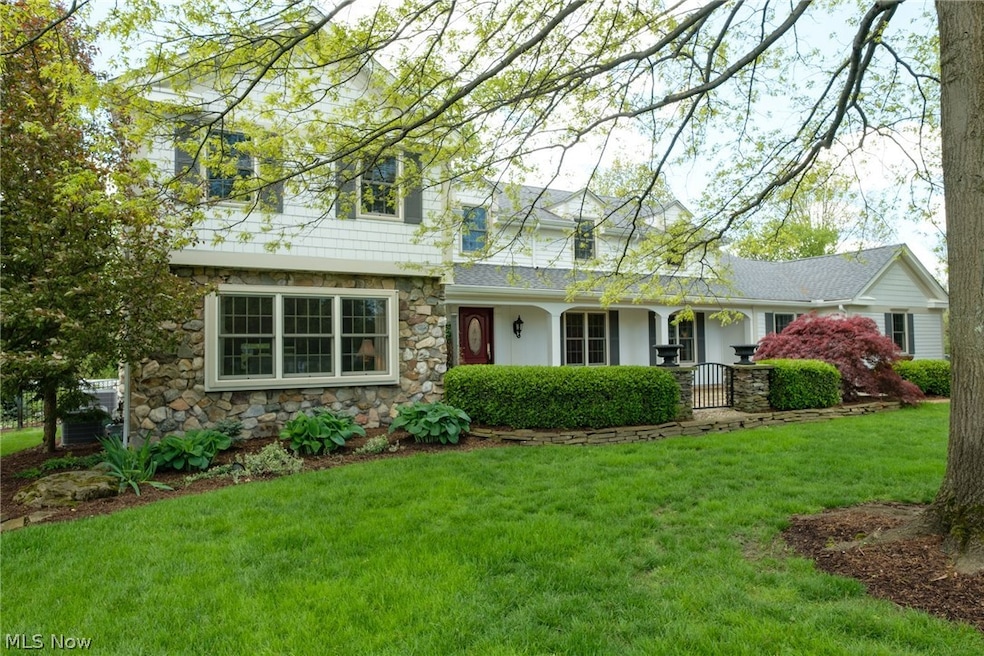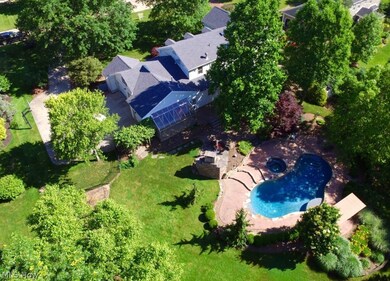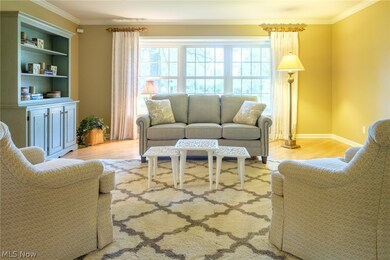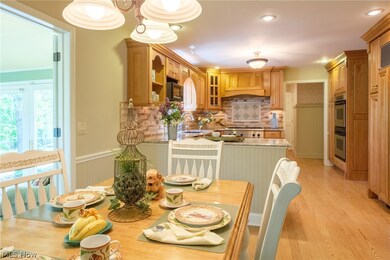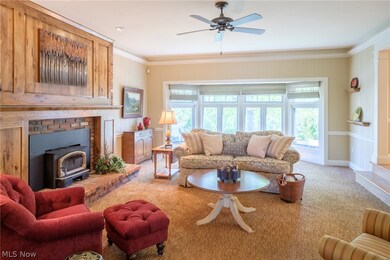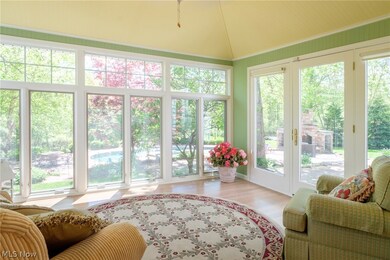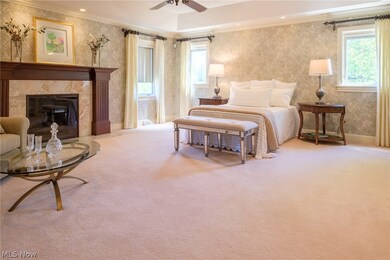
6825 Kings Way Hudson, OH 44236
Estimated Value: $576,000 - $857,000
Highlights
- Spa
- Colonial Architecture
- No HOA
- Ellsworth Hill Elementary School Rated A-
- 2 Fireplaces
- Porch
About This Home
As of September 2017The best-kept secret in Hudson is the stunning home located at 6825 Kings Way. It enjoys the perfect location for walking to the schools as well as walking to downtown. It's quiet, cul-de-sac backs up to Bicentennial Woods. At nearly 4000 sq ft, this classically built home has had every element upgraded with the finest materials inside and out. The gracious, formal living room steps down in to a spacious, casual family room featuring a paneled fireplace. The kitchen includes natural maple cabinets, high-end appliances, and earth toned granite. The bright and cheery, sunroom, overlooks the beautiful grounds and pool. The 4 bedrooms are spacious, with exceptional closet space. The master suite features a handsome fireplace. The master bath is a beautiful spa, which includes; a glass enclosed shower, jetted tub, cathedral ceiling, skylight, double vanities with marble, heated ceramic floor and towel bars. The lower lever includes a spacious recreation/TV area. The bath features a sauna. There is an exercise room with a cushioned floor. The universal weight machine is included. The enchanting, outdoor area features; extensive landscaping, stone hardscape, lighting, sound system, in ground pool and hot tub, outdoor fireplace, all enclosed by black aluminum fencing. The Hardy Plank exterior is blended with stone accents. The spacious 3-car garage includes a heated green house. This is a distinguished home that you won't want to miss.
Last Agent to Sell the Property
Howard Hanna License #2016001631 Listed on: 05/05/2017

Home Details
Home Type
- Single Family
Est. Annual Taxes
- $9,026
Year Built
- Built in 1978
Lot Details
- 0.69 Acre Lot
Parking
- 3 Car Attached Garage
- Garage Door Opener
Home Design
- Colonial Architecture
- Fiberglass Roof
- Asphalt Roof
Interior Spaces
- 2-Story Property
- 2 Fireplaces
- Property Views
Kitchen
- Built-In Oven
- Cooktop
- Microwave
- Dishwasher
- Disposal
Bedrooms and Bathrooms
- 4 Bedrooms
- 4 Bathrooms
Finished Basement
- Basement Fills Entire Space Under The House
- Sump Pump
Outdoor Features
- Spa
- Patio
- Porch
Utilities
- Humidifier
- Forced Air Heating and Cooling System
- Heating System Uses Gas
- Water Softener
Community Details
- No Home Owners Association
- Crown Colony Subdivision
Listing and Financial Details
- Home warranty included in the sale of the property
- Assessor Parcel Number 3001042
Ownership History
Purchase Details
Home Financials for this Owner
Home Financials are based on the most recent Mortgage that was taken out on this home.Purchase Details
Purchase Details
Home Financials for this Owner
Home Financials are based on the most recent Mortgage that was taken out on this home.Similar Homes in Hudson, OH
Home Values in the Area
Average Home Value in this Area
Purchase History
| Date | Buyer | Sale Price | Title Company |
|---|---|---|---|
| Hadrys Eleonore | $535,000 | Omega Tirtle Agency Llc | |
| Clunk Kimberly M | -- | Sovereign Title Agency Llc | |
| Clunk John D | $318,000 | Chicago Title Insurance Comp |
Mortgage History
| Date | Status | Borrower | Loan Amount |
|---|---|---|---|
| Previous Owner | Clunk John D | $300,000 | |
| Previous Owner | Clunk John D | $250,000 | |
| Previous Owner | Clunk John D | $200,000 |
Property History
| Date | Event | Price | Change | Sq Ft Price |
|---|---|---|---|---|
| 09/15/2017 09/15/17 | Sold | $535,000 | -10.5% | $116 / Sq Ft |
| 08/25/2017 08/25/17 | Pending | -- | -- | -- |
| 08/15/2017 08/15/17 | Price Changed | $597,500 | -2.0% | $129 / Sq Ft |
| 07/11/2017 07/11/17 | Price Changed | $609,900 | -5.5% | $132 / Sq Ft |
| 06/09/2017 06/09/17 | Price Changed | $645,500 | -5.1% | $140 / Sq Ft |
| 05/05/2017 05/05/17 | For Sale | $679,900 | -- | $147 / Sq Ft |
Tax History Compared to Growth
Tax History
| Year | Tax Paid | Tax Assessment Tax Assessment Total Assessment is a certain percentage of the fair market value that is determined by local assessors to be the total taxable value of land and additions on the property. | Land | Improvement |
|---|---|---|---|---|
| 2025 | $17,280 | $218,079 | $41,402 | $176,677 |
| 2024 | $11,307 | $218,079 | $41,402 | $176,677 |
| 2023 | $17,280 | $218,079 | $41,402 | $176,677 |
| 2022 | $9,691 | $169,775 | $32,095 | $137,680 |
| 2021 | $9,707 | $169,775 | $32,095 | $137,680 |
| 2020 | $9,536 | $169,780 | $32,100 | $137,680 |
| 2019 | $10,454 | $172,440 | $25,390 | $147,050 |
| 2018 | $10,417 | $172,440 | $25,390 | $147,050 |
| 2017 | $8,961 | $172,440 | $25,390 | $147,050 |
| 2016 | $9,026 | $144,020 | $25,390 | $118,630 |
| 2015 | $8,961 | $144,020 | $25,390 | $118,630 |
| 2014 | $8,987 | $144,020 | $25,390 | $118,630 |
| 2013 | $7,952 | $124,270 | $25,390 | $98,880 |
Agents Affiliated with this Home
-
Candace Sveda

Seller's Agent in 2017
Candace Sveda
Howard Hanna
(330) 310-4046
71 in this area
99 Total Sales
Map
Source: MLS Now (Howard Hanna)
MLS Number: 3900892
APN: 30-01042
- 2195 Victoria Pkwy
- 30 Wellgate Dr
- 2483 Victoria Pkwy
- 6900 Bauley Dr
- 190 Aurora St
- 147 Hudson St
- 128 Hudson St
- 195 Ravenna St
- 7239 Huntington Rd
- 34 Aurora St
- 2863 Saint George Dr
- 2755 E Streetsboro Rd
- 241 Ravenna St
- 0 Ravenna St Unit 4477602
- 60 Nantucket Dr
- 6776 Saint Regis Blvd
- 136 Sunset Dr
- 118 Clairhaven Dr
- 49 Owen Brown St
- 108 Sunset Dr
- 6825 Kings Way
- 6841 Kings Way
- 6809 Kings Way
- 6818 Kings Way
- 6840 Kings Way
- 6853 Kings Way
- 6797 Kings Way
- 6806 Kings Way
- 2526 Glenn Echo Dr
- 2521 Glenn Echo Dr
- 6831 Pinebrooke Dr
- 6815 Pinebrooke Dr
- 6789 Kings Way
- 6796 Kings Way
- 6860 Kings Way
- 6852 Kings Way
- 2516 Glenn Echo Dr
- 6839 Pinebrooke Dr
- 2266 Victoria Pkwy
- 2274 Victoria Pkwy
