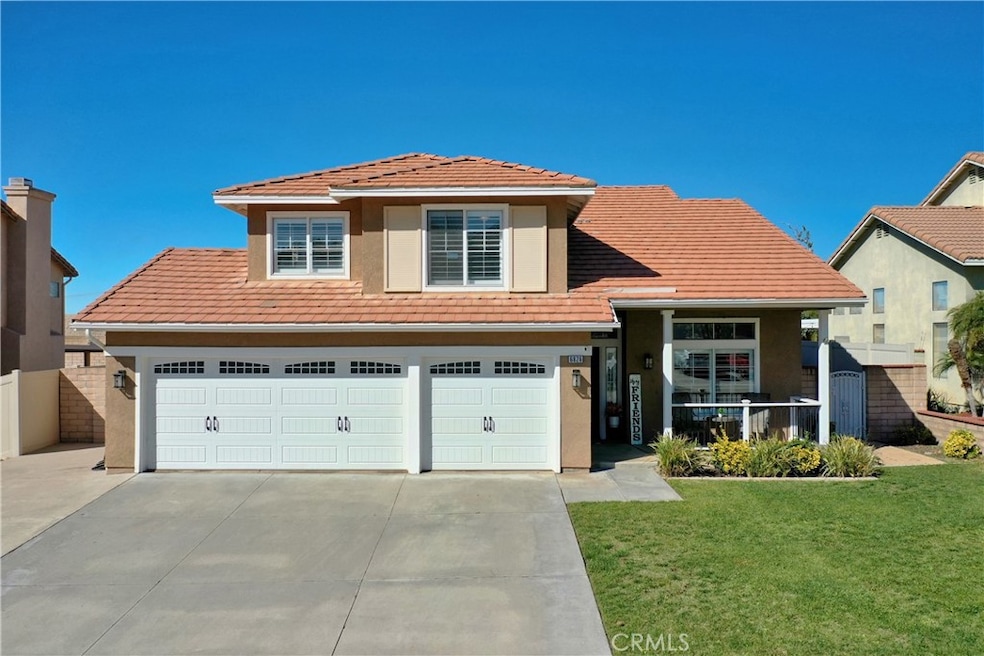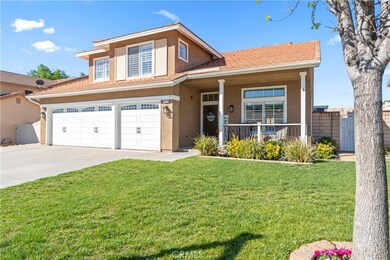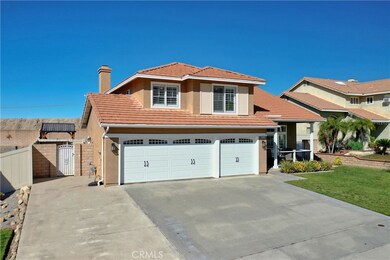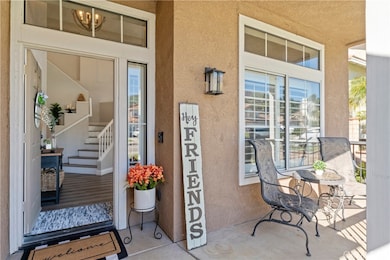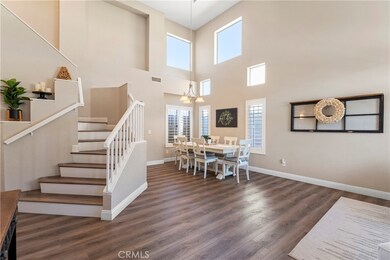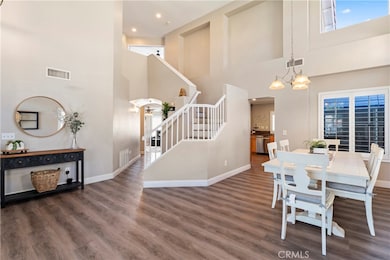
6826 Regal Oaks Rd Highland, CA 92346
East Highlands NeighborhoodHighlights
- In Ground Pool
- Two Story Ceilings
- Lawn
- Mountain View
- Granite Countertops
- No HOA
About This Home
As of May 2025BACK ON THE MARKET! A TRUE GEM! NO HOA! Move-In Ready Pool Home, with 3 car garage! Exceptional Features! Nestled in a beautiful sought-after East Highlands area neighborhood, this stunning two-story home offers a perfect balance of style, comfort, and functionality. Built in 1994 and meticulously maintained, this 4-bedroom, 3-bathroom residence boasts 1,931 sq. ft. of beautifully designed living space on a 7,290 sq. ft. lot—complete with an entertainer’s dream backyard featuring a sparkling pool!Step inside to discover the "Wow Factor" of an inviting interior with soaring ceilings, updated SPC Luxury Vinyl rich wood-style flooring, and elegant plantation shutters that enhance the home’s sophisticated charm. The spacious formal living and dining areas are bathed in natural light, creating an airy, open ambiance. A cozy family room with a gas fireplace seamlessly connects to the modern kitchen, featuring sleek corian countertops, stainless steel appliances, ample cabinetry, and a breakfast bar—perfect for casual dining or hosting gatherings.All bedrooms are privately situated upstairs, including the luxurious double door entry primary suite—a true retreat with a private balcony overlooking the backyard, a generous walk-in closet, and a spa-inspired en-suite bathroom with dual vanities, a soaking tub, and a walk-in shower.Outside, your private oasis awaits! The glistening pool, spacious covered patio and separate Pergola area offer an ideal setting for summer fun, evening relaxation, or entertaining guests. The expansive 3-car garage provides ample storage, including a lit and carpeted attic with its own retracting stair ladder for all your extra storage needs! Plus, there is a convenient outdoor storage shed.Its prime location offers convenient access to abundant shopping, diverse dining options, easy freeway routes, and the renowned Yaamava Resort and Casino, making it an ideal property for those seeking comfort, style, and convenience.
Last Agent to Sell the Property
REAL BROKER TECHNOLOGIES Brokerage Phone: 909-553-3403 License #01964596 Listed on: 03/27/2025
Home Details
Home Type
- Single Family
Est. Annual Taxes
- $6,520
Year Built
- Built in 1994
Lot Details
- 7,290 Sq Ft Lot
- Vinyl Fence
- Block Wall Fence
- Sprinkler System
- Lawn
- Back and Front Yard
Parking
- 3 Car Attached Garage
- Parking Available
- Three Garage Doors
- Driveway
Property Views
- Mountain
- Pool
- Neighborhood
Home Design
- Turnkey
- Interior Block Wall
- Flat Tile Roof
- Stucco
Interior Spaces
- 1,931 Sq Ft Home
- 2-Story Property
- Crown Molding
- Two Story Ceilings
- Ceiling Fan
- Recessed Lighting
- Gas Fireplace
- Plantation Shutters
- Blinds
- Sliding Doors
- Family Room with Fireplace
- Family Room Off Kitchen
- Dining Room
- Storage
- Laundry Room
- Vinyl Flooring
- Pull Down Stairs to Attic
Kitchen
- Open to Family Room
- Gas Oven
- Gas Range
- Microwave
- Dishwasher
- Granite Countertops
- Corian Countertops
Bedrooms and Bathrooms
- 4 Bedrooms
- All Upper Level Bedrooms
- Dual Sinks
- Dual Vanity Sinks in Primary Bathroom
- Bathtub with Shower
- Walk-in Shower
Outdoor Features
- In Ground Pool
- Balcony
- Covered patio or porch
- Exterior Lighting
- Shed
- Rain Gutters
Location
- Suburban Location
Utilities
- Central Heating and Cooling System
- Natural Gas Connected
Community Details
- No Home Owners Association
Listing and Financial Details
- Tax Lot 41
- Tax Tract Number 146
- Assessor Parcel Number 1200271100000
- $1,728 per year additional tax assessments
- Seller Considering Concessions
Ownership History
Purchase Details
Home Financials for this Owner
Home Financials are based on the most recent Mortgage that was taken out on this home.Purchase Details
Home Financials for this Owner
Home Financials are based on the most recent Mortgage that was taken out on this home.Purchase Details
Home Financials for this Owner
Home Financials are based on the most recent Mortgage that was taken out on this home.Purchase Details
Home Financials for this Owner
Home Financials are based on the most recent Mortgage that was taken out on this home.Similar Homes in Highland, CA
Home Values in the Area
Average Home Value in this Area
Purchase History
| Date | Type | Sale Price | Title Company |
|---|---|---|---|
| Grant Deed | $665,000 | Chicago Title | |
| Grant Deed | $447,000 | Fidelity National Title Co | |
| Trustee Deed | $344,000 | Synrgo Inc | |
| Grant Deed | $154,000 | Stewart Title |
Mortgage History
| Date | Status | Loan Amount | Loan Type |
|---|---|---|---|
| Open | $652,955 | FHA | |
| Previous Owner | $335,212 | New Conventional | |
| Previous Owner | $335,250 | New Conventional | |
| Previous Owner | $249,999 | Stand Alone Refi Refinance Of Original Loan | |
| Previous Owner | $21,706 | Unknown | |
| Previous Owner | $350,000 | New Conventional | |
| Previous Owner | $297,500 | Unknown | |
| Previous Owner | $228,000 | Unknown | |
| Previous Owner | $16,000 | Stand Alone Second | |
| Previous Owner | $55,959 | Unknown | |
| Previous Owner | $25,069 | Unknown | |
| Previous Owner | $156,049 | Assumption |
Property History
| Date | Event | Price | Change | Sq Ft Price |
|---|---|---|---|---|
| 05/14/2025 05/14/25 | Sold | $665,000 | +0.8% | $344 / Sq Ft |
| 04/22/2025 04/22/25 | Pending | -- | -- | -- |
| 03/27/2025 03/27/25 | For Sale | $659,900 | +47.6% | $342 / Sq Ft |
| 03/06/2020 03/06/20 | Sold | $447,000 | -2.8% | $231 / Sq Ft |
| 02/06/2020 02/06/20 | Pending | -- | -- | -- |
| 01/10/2020 01/10/20 | For Sale | $459,900 | 0.0% | $238 / Sq Ft |
| 12/30/2019 12/30/19 | Pending | -- | -- | -- |
| 12/20/2019 12/20/19 | For Sale | $459,900 | -- | $238 / Sq Ft |
Tax History Compared to Growth
Tax History
| Year | Tax Paid | Tax Assessment Tax Assessment Total Assessment is a certain percentage of the fair market value that is determined by local assessors to be the total taxable value of land and additions on the property. | Land | Improvement |
|---|---|---|---|---|
| 2024 | $6,520 | $479,274 | $143,782 | $335,492 |
| 2023 | $6,367 | $469,877 | $140,963 | $328,914 |
| 2022 | $6,373 | $460,664 | $138,199 | $322,465 |
| 2021 | $6,343 | $451,631 | $135,489 | $316,142 |
| 2020 | $3,731 | $247,585 | $69,115 | $178,470 |
| 2019 | $3,516 | $242,731 | $67,760 | $174,971 |
| 2018 | $3,405 | $237,971 | $66,431 | $171,540 |
| 2017 | $3,054 | $233,304 | $65,128 | $168,176 |
| 2016 | $2,960 | $228,729 | $63,851 | $164,878 |
| 2015 | $3,009 | $225,293 | $62,892 | $162,401 |
| 2014 | $2,923 | $220,880 | $61,660 | $159,220 |
Agents Affiliated with this Home
-
ERIN QUAST
E
Seller's Agent in 2025
ERIN QUAST
REAL BROKER TECHNOLOGIES
(909) 553-3403
2 in this area
9 Total Sales
-
Ruben Vasquez
R
Buyer's Agent in 2025
Ruben Vasquez
Pellego, Inc.
(909) 456-0217
1 in this area
3 Total Sales
-
K
Seller's Agent in 2020
KRISTEN HAGUE
Wedgewood Homes Realty
-
GERRY RAMOS

Buyer's Agent in 2020
GERRY RAMOS
KELLER WILLIAMS REALTY
(909) 953-0707
35 in this area
113 Total Sales
Map
Source: California Regional Multiple Listing Service (CRMLS)
MLS Number: IG25057882
APN: 1200-271-10
- 6744 Tiara Ave
- 28272 Autumnglen Rd
- 28300 Summertrail Place
- 28398 Carriage Hill Dr
- 6967 Mountain Ave
- 27883 Pacific St
- 28578 Oak Ridge Rd
- 6938 Gala St
- 27888 Rainbow Ln
- 7279 Yarnell Rd
- 0 Baseline St Unit DW25072276
- 6677 La Praix St
- 27719 21st St
- 3931 Atlantic Ave
- 1588 Buckeye St
- 28800 Bristol St
- 4040 Piedmont Dr Unit 315
- 4040 Piedmont Dr Unit 327
- 4040 Piedmont Dr Unit 56
- 4040 Piedmont Dr Unit 265
