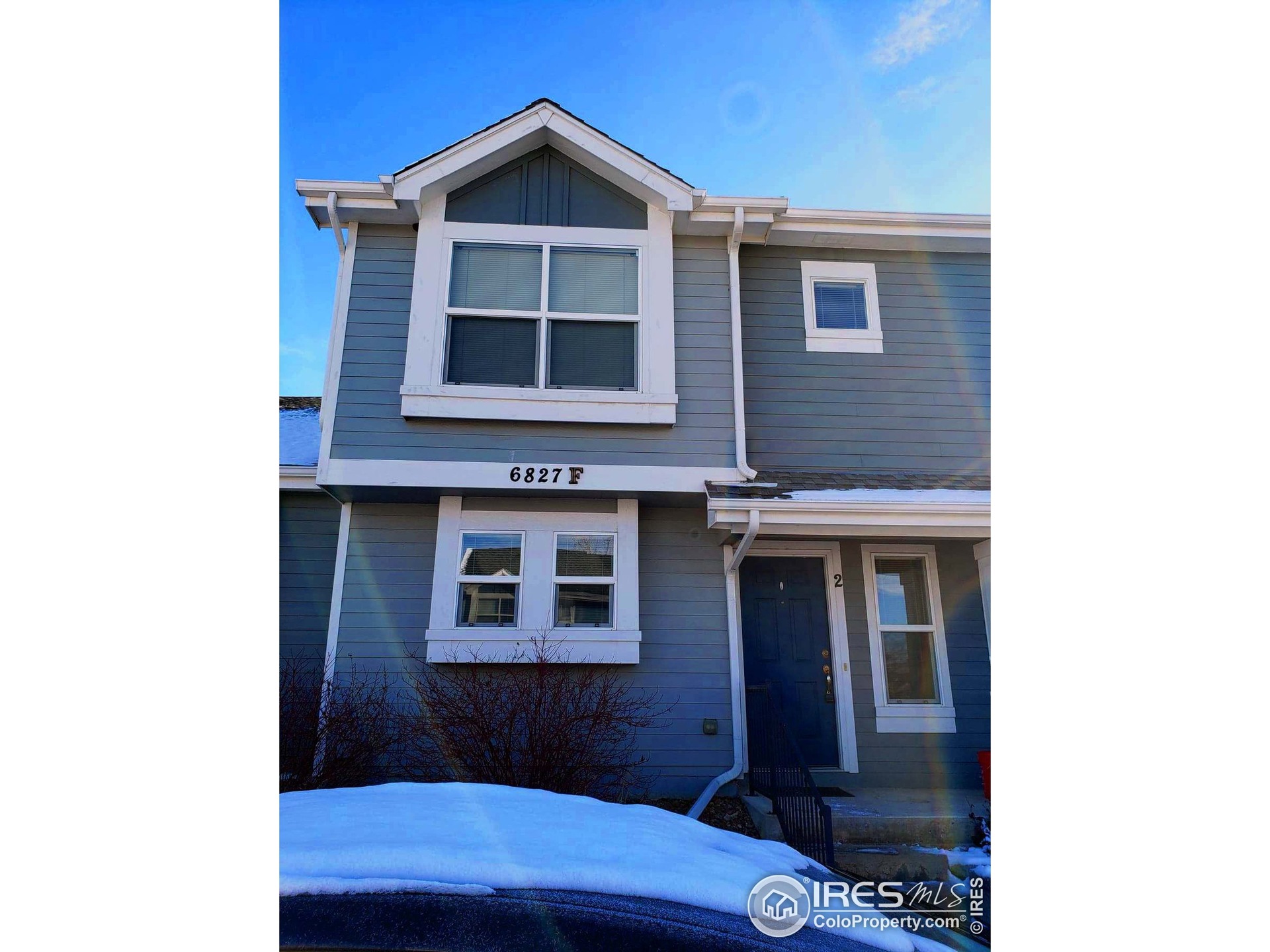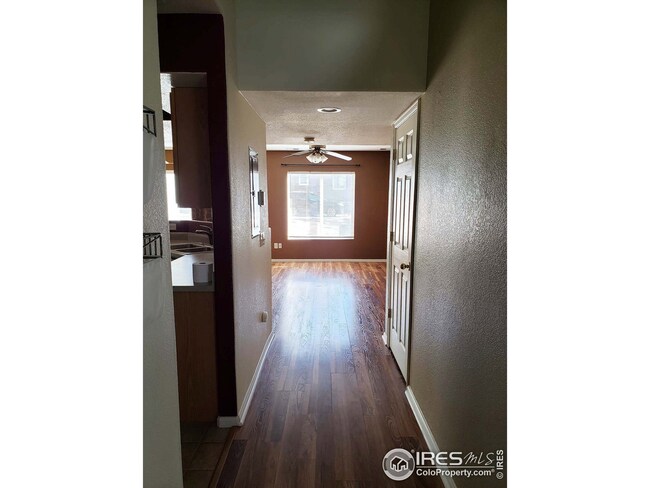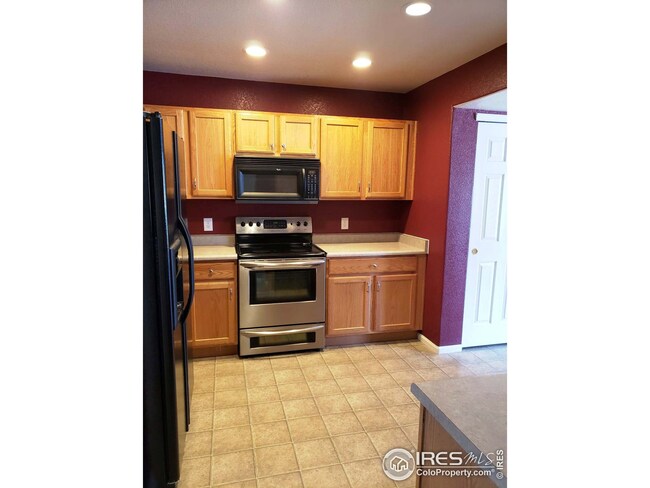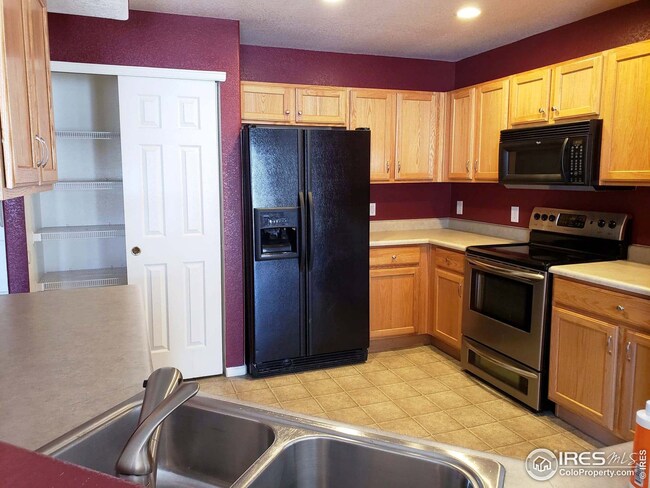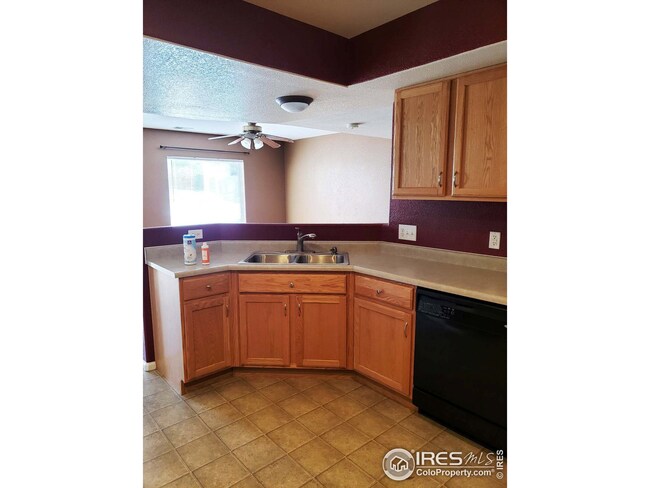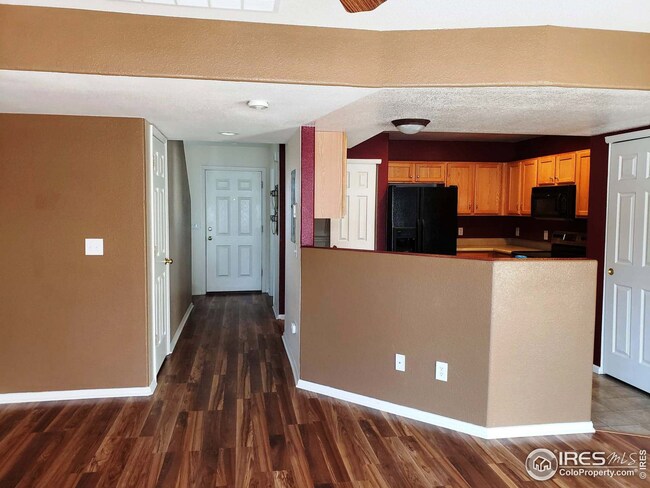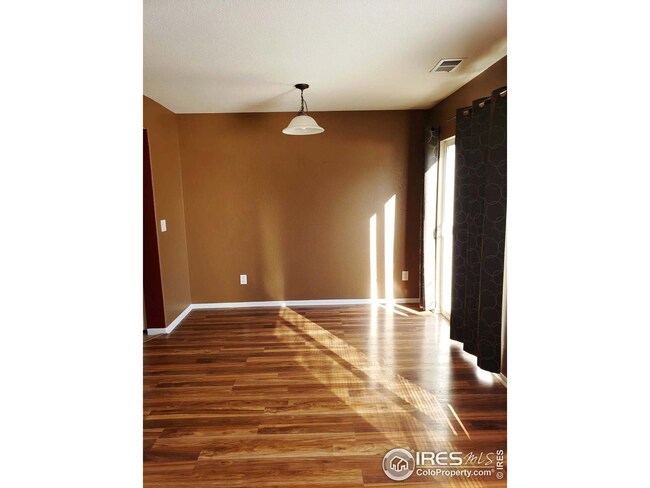
6827 Autumn Ridge Dr Unit F2 Fort Collins, CO 80525
Provincetowne NeighborhoodEstimated Value: $280,000 - $301,965
Highlights
- Wood Flooring
- Patio
- Zero Lot Line
- Walk-In Closet
- Park
- Forced Air Heating and Cooling System
About This Home
As of March 2021Super nice, open, light and well maintained townhome! Newer laminate wood flooring on the main. Laundry room with bright window, convenient half bath and kitchen with all appliances included and lots of cabinets PLUS a large pantry. Upstairs features double master bedrooms with ensuites and walk in closets. Private patio pad. MUST BE OWNER OCCUPIED. This is a FTC Affordable Hosing unit. Buyers must have Letter of Eligibiilty prior to contracting. Buyer to verify meas/schools.
Townhouse Details
Home Type
- Townhome
Est. Annual Taxes
- $1,290
Year Built
- Built in 2004
Lot Details
- 4,370 Sq Ft Lot
- Zero Lot Line
HOA Fees
- $222 Monthly HOA Fees
Home Design
- Wood Frame Construction
- Composition Roof
Interior Spaces
- 1,072 Sq Ft Home
- 2-Story Property
- Ceiling Fan
- Window Treatments
Kitchen
- Electric Oven or Range
- Self-Cleaning Oven
- Microwave
- Dishwasher
- Disposal
Flooring
- Wood
- Carpet
- Tile
Bedrooms and Bathrooms
- 2 Bedrooms
- Walk-In Closet
- Primary Bathroom is a Full Bathroom
Laundry
- Laundry on main level
- Washer and Dryer Hookup
Outdoor Features
- Patio
Schools
- Cottonwood Elementary School
- Erwin Middle School
- Loveland High School
Utilities
- Forced Air Heating and Cooling System
- Cable TV Available
Listing and Financial Details
- Assessor Parcel Number R1634427
Community Details
Overview
- Association fees include common amenities, trash, snow removal, ground maintenance, management, utilities, maintenance structure, water/sewer
- Built by KB Homes
- Provincetowne Subdivision
Recreation
- Park
Ownership History
Purchase Details
Home Financials for this Owner
Home Financials are based on the most recent Mortgage that was taken out on this home.Purchase Details
Home Financials for this Owner
Home Financials are based on the most recent Mortgage that was taken out on this home.Purchase Details
Home Financials for this Owner
Home Financials are based on the most recent Mortgage that was taken out on this home.Purchase Details
Home Financials for this Owner
Home Financials are based on the most recent Mortgage that was taken out on this home.Similar Homes in Fort Collins, CO
Home Values in the Area
Average Home Value in this Area
Purchase History
| Date | Buyer | Sale Price | Title Company |
|---|---|---|---|
| Ensdorff Tyaska | $244,900 | None Listed On Document | |
| Ensdorff Tyaska | $244,900 | Fidelity National Title | |
| Mueller Megan | $156,000 | Tggt | |
| Lindgren Kile | $126,228 | Security Title |
Mortgage History
| Date | Status | Borrower | Loan Amount |
|---|---|---|---|
| Open | Ensdorff Tyaska | $193,471 | |
| Closed | Ensdorff Tyaska | $193,471 | |
| Previous Owner | Mueller Megan | $151,320 | |
| Previous Owner | Lindgren Kile | $122,186 | |
| Previous Owner | Lindgren Kile | $119,850 | |
| Previous Owner | Lindgren Kile | $10,054 |
Property History
| Date | Event | Price | Change | Sq Ft Price |
|---|---|---|---|---|
| 06/04/2021 06/04/21 | Off Market | $244,900 | -- | -- |
| 03/05/2021 03/05/21 | Sold | $244,900 | 0.0% | $228 / Sq Ft |
| 12/30/2020 12/30/20 | For Sale | $244,900 | +57.0% | $228 / Sq Ft |
| 01/28/2019 01/28/19 | Off Market | $156,000 | -- | -- |
| 06/26/2015 06/26/15 | Sold | $156,000 | +4.0% | $146 / Sq Ft |
| 05/27/2015 05/27/15 | Pending | -- | -- | -- |
| 04/29/2015 04/29/15 | For Sale | $150,000 | -- | $140 / Sq Ft |
Tax History Compared to Growth
Tax History
| Year | Tax Paid | Tax Assessment Tax Assessment Total Assessment is a certain percentage of the fair market value that is determined by local assessors to be the total taxable value of land and additions on the property. | Land | Improvement |
|---|---|---|---|---|
| 2025 | $1,260 | $18,472 | $2,338 | $16,134 |
| 2024 | $1,219 | $18,472 | $2,338 | $16,134 |
| 2022 | $1,286 | $15,103 | $2,426 | $12,677 |
| 2021 | $1,323 | $15,537 | $2,495 | $13,042 |
| 2020 | $1,311 | $15,394 | $2,495 | $12,899 |
| 2019 | $1,290 | $15,394 | $2,495 | $12,899 |
| 2018 | $1,121 | $12,751 | $2,513 | $10,238 |
| 2017 | $976 | $12,751 | $2,513 | $10,238 |
| 2016 | $847 | $10,714 | $2,778 | $7,936 |
| 2015 | $840 | $10,720 | $2,780 | $7,940 |
| 2014 | $750 | $9,280 | $2,780 | $6,500 |
Agents Affiliated with this Home
-
Colleen Carithers

Seller's Agent in 2021
Colleen Carithers
Realty One Group Fourpoints
(970) 405-8663
1 in this area
34 Total Sales
-
Michael Garneau
M
Buyer's Agent in 2021
Michael Garneau
eXp Realty - Hub
(970) 682-2251
1 in this area
15 Total Sales
-
Joanne DeLeon

Seller's Agent in 2015
Joanne DeLeon
Group Harmony
(970) 691-2501
105 Total Sales
Map
Source: IRES MLS
MLS Number: 930626
APN: 96131-32-135
- 709 Crown Ridge Ln Unit 1
- 709 Crown Ridge Ln Unit 2
- 6702 Desert Willow Way Unit 3
- 6609 Desert Willow Way Unit 1
- 6802 Colony Hills Ln
- 6603 Autumn Ridge Dr
- 1000 Battsford Cir
- 801 Westbourn Ct
- 809 Courtenay Cir
- 517 E Trilby Rd Unit 33
- 517 E Trilby Rd Unit 61
- 7102 Crooked Arrow Ln
- 820 Courtenay Cir
- 505 Coyote Trail Dr
- 6815 Antigua Dr Unit 78
- 6815 Antigua Dr Unit 76
- 7126 Crooked Arrow Ln
- 532 San Juan Dr
- 7114 Brittany Dr
- 6621 Antigua Dr Unit 3
- 6827 Autumn Ridge Dr Unit G4
- 6827 Autumn Ridge Dr Unit G3
- 6827 Autumn Ridge Dr Unit G2
- 6827 Autumn Ridge Dr Unit G1
- 6827 Autumn Ridge Dr Unit E4
- 6827 Autumn Ridge Dr Unit E3
- 6827 Autumn Ridge Dr Unit E2
- 6827 Autumn Ridge Dr Unit E1
- 6827 Autumn Ridge Dr Unit C4
- 6827 Autumn Ridge Dr Unit C3
- 6827 Autumn Ridge Dr Unit C2
- 6827 Autumn Ridge Dr Unit C1
- 6827 Autumn Ridge Dr Unit D4
- 6827 Autumn Ridge Dr Unit D3
- 6827 Autumn Ridge Dr Unit D2
- 6827 Autumn Ridge Dr Unit D1
- 6827 Autumn Ridge Dr Unit B3
- 6827 Autumn Ridge Dr Unit B2
- 6827 Autumn Ridge Dr Unit B1
- 6827 Autumn Ridge Dr Unit F4
