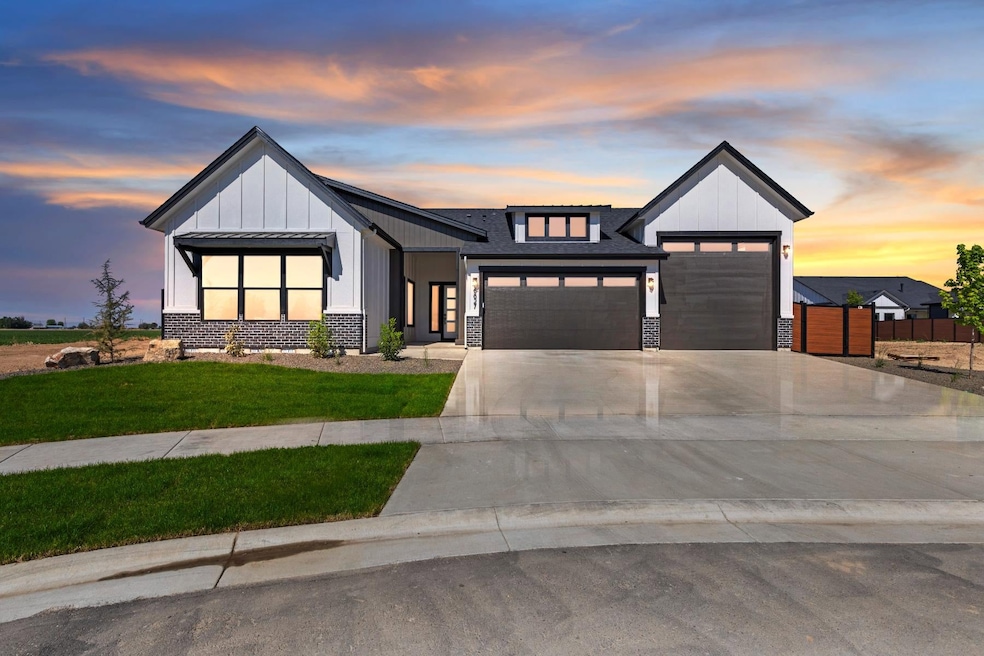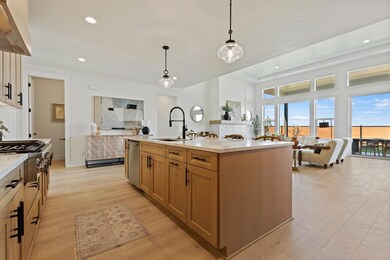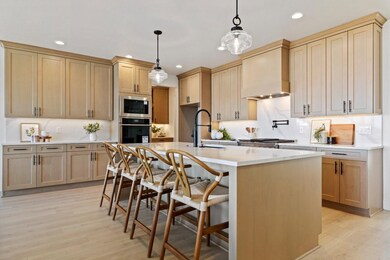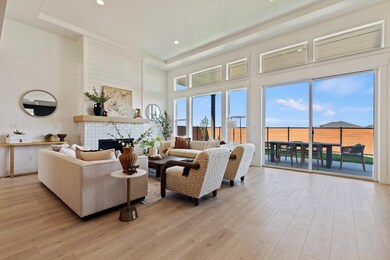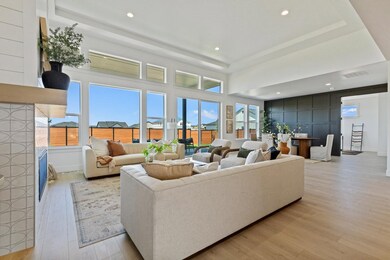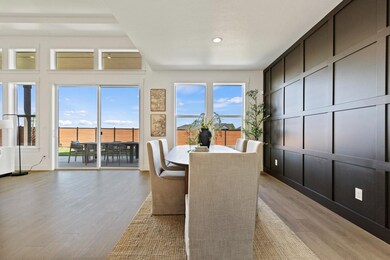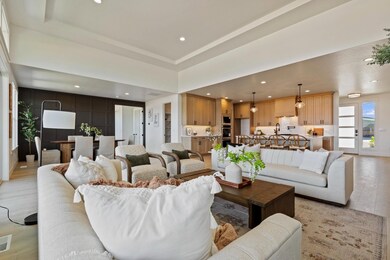The Jefferson is an elegant and thoughtfully designed 2,500-square-foot single-level home offering the perfect blend of modern living and functional design. With 3 to 4 bedrooms and 2.5 baths, this home provides versatility for a variety of lifestyles, whether you're seeking cozy family living or the ultimate entertaining space. At the heart of the home is the kitchen, a chef's dream that boasts a large center island, ample counter space, a convenient pantry, and a dedicated butler's pantry for additional storage and prep needs. The kitchen seamlessly connects to the open-concept great room, located at the rear of the home. The great room features expansive windows and a sliding glass door that flood the space with natural light and provide access to the backyard, making it perfect for relaxation or entertaining. The den and formal dining room are thoughtfully situated at the rear of the home, offering versatile spaces for working, dining, or creating a cozy retreat. The primary suite, located privately on one side of the home, is a true haven. This luxurious retreat includes a spacious bedroom, a spa-inspired ensuite bath with dual vanities, a soaking tub, a walk-in shower, and a large walk-in closet. The additional two bedrooms are located on the opposite side of the home, ensuring privacy for everyone. A shared full bath and a nearby powder room add extra convenience for family and guests. Practicality meets flexibility with the garage options, which include either a...

