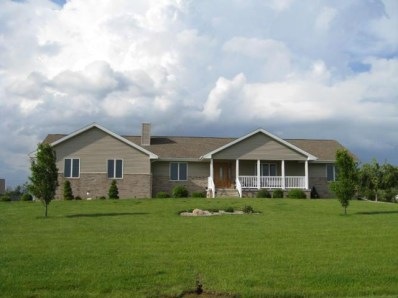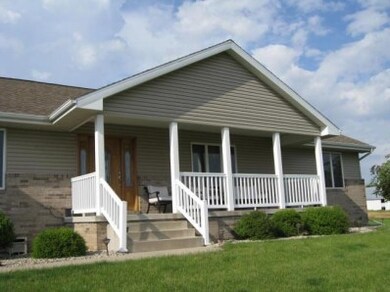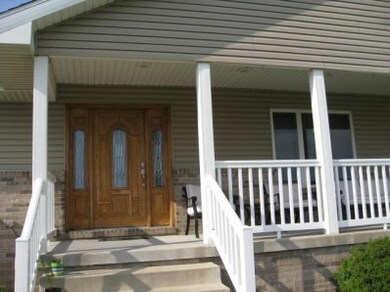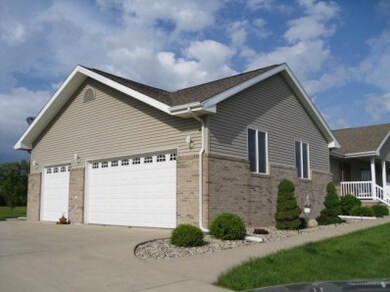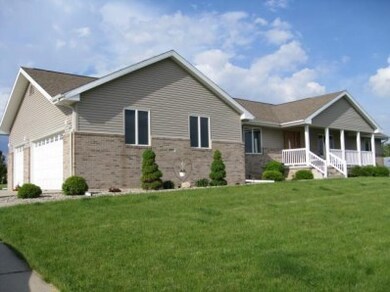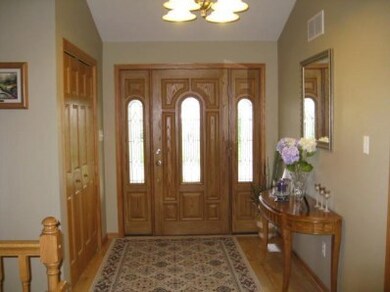
683 Flint Dr Hebron, IN 46341
Porter County NeighborhoodHighlights
- 1.57 Acre Lot
- Recreation Room
- Cathedral Ceiling
- Porter Lakes Elementary School Rated 9+
- Ranch Style House
- Whirlpool Bathtub
About This Home
As of November 2024WHAT MORE CAN YOU ASK FOR!!!This sprawling ranch sits on a peaceful 1.57 acres. OVERSIZED INSULATED 3 garage! FULLY FINISHED basement!!! Home features 3 bedrooms upstairs, 1 down with additional office & 2 game/media rooms & a total of 3.5 bathrooms. Open concept kitchen/living and DINING ROOM boast cath/ceilings, EAT IN KITCHEN features tons of cabinets & breakfast bar.SPLIT bedroom floor plan, Master bedroom features 5 PIECE Master bath with whirlpool tub, walk-in closet, tray ceiling and a rough-in for a Fireplace. OAK flooring,cabinets with crown molding, 6 panel doors & spindled railing. 14x7 foyer, 26x7 covered FRONT PORCH, HOME IS 2X6 CONST. LOW UTILITIES CURRENT BUDGET $140. ENJOY FRESH STAWBERRIES in the raised garden box!
Last Agent to Sell the Property
BHHS Executive Realty License #RB14047742 Listed on: 05/30/2013

Last Buyer's Agent
George Dubovich
McColly Real Estate License #RB14044798
Home Details
Home Type
- Single Family
Est. Annual Taxes
- $2,370
Year Built
- Built in 2004
Lot Details
- 1.57 Acre Lot
- Lot Dimensions are 370x160
- Landscaped
HOA Fees
- $2 Monthly HOA Fees
Parking
- 3 Car Attached Garage
Home Design
- Ranch Style House
- Brick Exterior Construction
- Vinyl Siding
Interior Spaces
- 3,500 Sq Ft Home
- Cathedral Ceiling
- Living Room
- Formal Dining Room
- Recreation Room
- Laundry on main level
- Basement
Kitchen
- Microwave
- Dishwasher
Bedrooms and Bathrooms
- 4 Bedrooms
- In-Law or Guest Suite
- Whirlpool Bathtub
Outdoor Features
- Covered patio or porch
Utilities
- Cooling Available
- Forced Air Heating System
- Heating System Uses Natural Gas
- Well
- Septic System
- Satellite Dish
Listing and Financial Details
- Assessor Parcel Number 641114302006000028
Community Details
Overview
- Fieldstone Subdivision
Building Details
- Net Lease
Ownership History
Purchase Details
Home Financials for this Owner
Home Financials are based on the most recent Mortgage that was taken out on this home.Purchase Details
Home Financials for this Owner
Home Financials are based on the most recent Mortgage that was taken out on this home.Similar Homes in Hebron, IN
Home Values in the Area
Average Home Value in this Area
Purchase History
| Date | Type | Sale Price | Title Company |
|---|---|---|---|
| Warranty Deed | $479,900 | Chicago Title | |
| Warranty Deed | -- | Chicago Title Insurance Comp |
Mortgage History
| Date | Status | Loan Amount | Loan Type |
|---|---|---|---|
| Open | $366,223 | FHA | |
| Previous Owner | $237,900 | New Conventional | |
| Previous Owner | $256,500 | New Conventional | |
| Previous Owner | $265,541 | New Conventional | |
| Previous Owner | $194,500 | New Conventional | |
| Previous Owner | $204,000 | New Conventional | |
| Previous Owner | $204,000 | Unknown |
Property History
| Date | Event | Price | Change | Sq Ft Price |
|---|---|---|---|---|
| 11/15/2024 11/15/24 | Sold | $479,900 | -1.0% | $137 / Sq Ft |
| 09/27/2024 09/27/24 | Pending | -- | -- | -- |
| 09/14/2024 09/14/24 | Price Changed | $484,900 | -1.0% | $139 / Sq Ft |
| 08/15/2024 08/15/24 | Price Changed | $489,900 | -1.0% | $140 / Sq Ft |
| 07/17/2024 07/17/24 | Price Changed | $494,900 | -1.0% | $141 / Sq Ft |
| 06/24/2024 06/24/24 | For Sale | $499,900 | +80.9% | $143 / Sq Ft |
| 08/30/2013 08/30/13 | Sold | $276,300 | 0.0% | $79 / Sq Ft |
| 08/16/2013 08/16/13 | Pending | -- | -- | -- |
| 05/30/2013 05/30/13 | For Sale | $276,300 | -- | $79 / Sq Ft |
Tax History Compared to Growth
Tax History
| Year | Tax Paid | Tax Assessment Tax Assessment Total Assessment is a certain percentage of the fair market value that is determined by local assessors to be the total taxable value of land and additions on the property. | Land | Improvement |
|---|---|---|---|---|
| 2024 | $3,382 | $456,300 | $76,300 | $380,000 |
| 2023 | $3,242 | $430,300 | $69,400 | $360,900 |
| 2022 | $3,192 | $393,800 | $69,400 | $324,400 |
| 2021 | $2,962 | $344,400 | $69,400 | $275,000 |
| 2020 | $2,743 | $343,500 | $60,400 | $283,100 |
| 2019 | $2,664 | $312,700 | $60,400 | $252,300 |
| 2018 | $2,614 | $306,700 | $60,400 | $246,300 |
| 2017 | $2,415 | $302,200 | $60,400 | $241,800 |
| 2016 | $2,221 | $282,100 | $65,000 | $217,100 |
| 2014 | $2,285 | $278,500 | $63,600 | $214,900 |
| 2013 | -- | $256,900 | $66,800 | $190,100 |
Agents Affiliated with this Home
-
Michelle Zupan

Seller's Agent in 2024
Michelle Zupan
Key Realty Indiana, LLC
(219) 613-6020
13 in this area
215 Total Sales
-
Nicole Pleasant

Seller Co-Listing Agent in 2024
Nicole Pleasant
Listing Leaders
(219) 805-4840
18 in this area
181 Total Sales
-
David Jacinto

Buyer's Agent in 2024
David Jacinto
Realty Executives
(219) 677-7467
7 in this area
261 Total Sales
-
JoEllen Catlow

Seller's Agent in 2013
JoEllen Catlow
BHHS Executive Realty
(219) 689-9568
1 in this area
9 Total Sales
-
G
Buyer's Agent in 2013
George Dubovich
McColly Real Estate
Map
Source: Northwest Indiana Association of REALTORS®
MLS Number: GNR329454
APN: 64-11-14-302-006.000-028
- 274 Fieldstone Dr
- 1958 Loganberry Ln
- 2244 Coldspring Rd
- 2155 Greenvalley Dr
- 748 W 275 S
- 2169 Greenvalley Dr
- 2227 Coldspring Rd
- 2022 Lakewood Place
- 2030 Marlinspike Ct
- 2044 Hidden Valley Dr
- 2045 Hidden Valley Dr
- 1882 Loganberry Ln
- 309 S 600 W
- 1807 Forest Ln
- 344 S State Road 2
- 589 W 213 S
- 595 W 213 S
- 1658 Sunnyslope Dr
- 566 W 250 S
- 564 W 250 S
