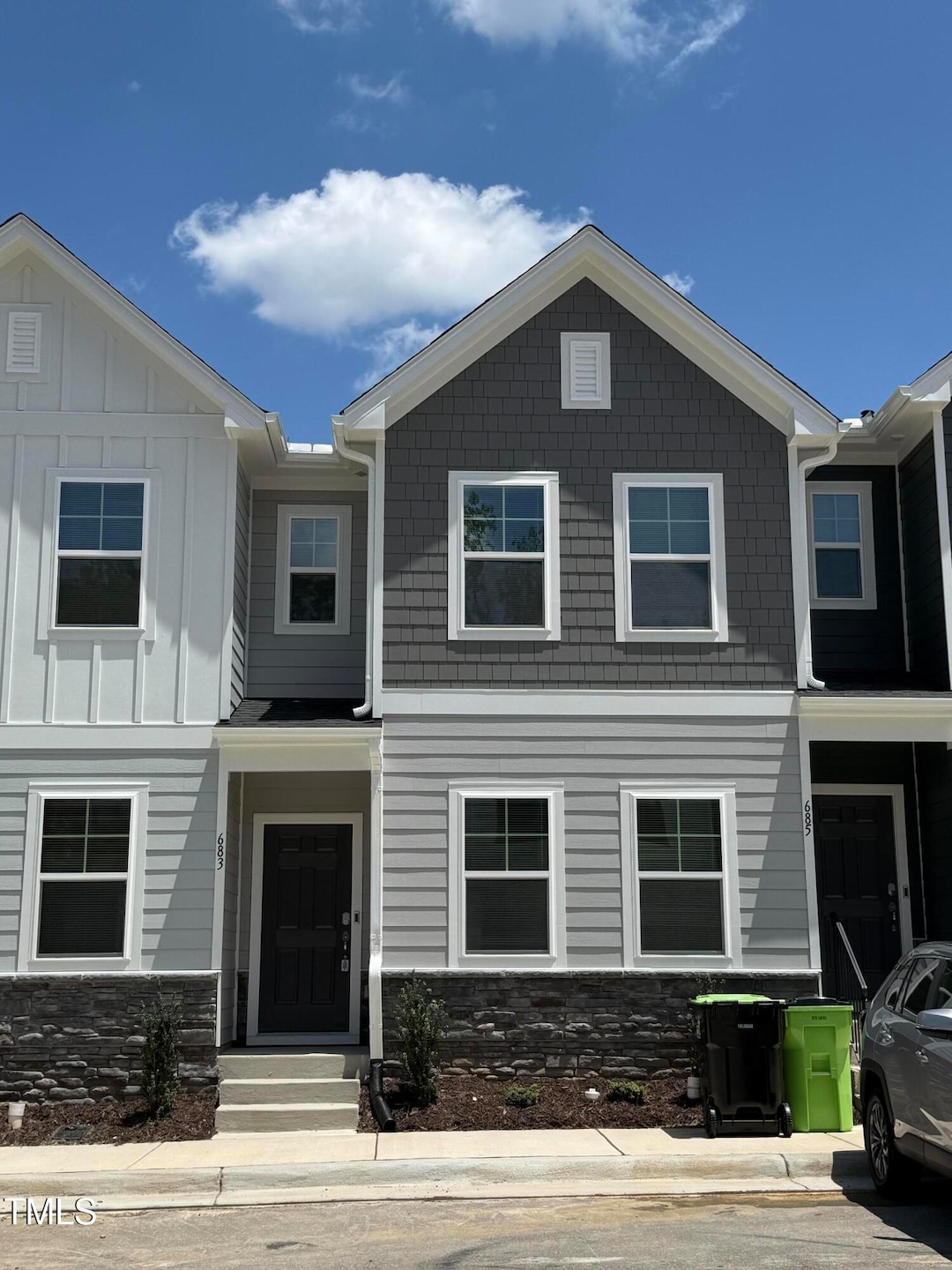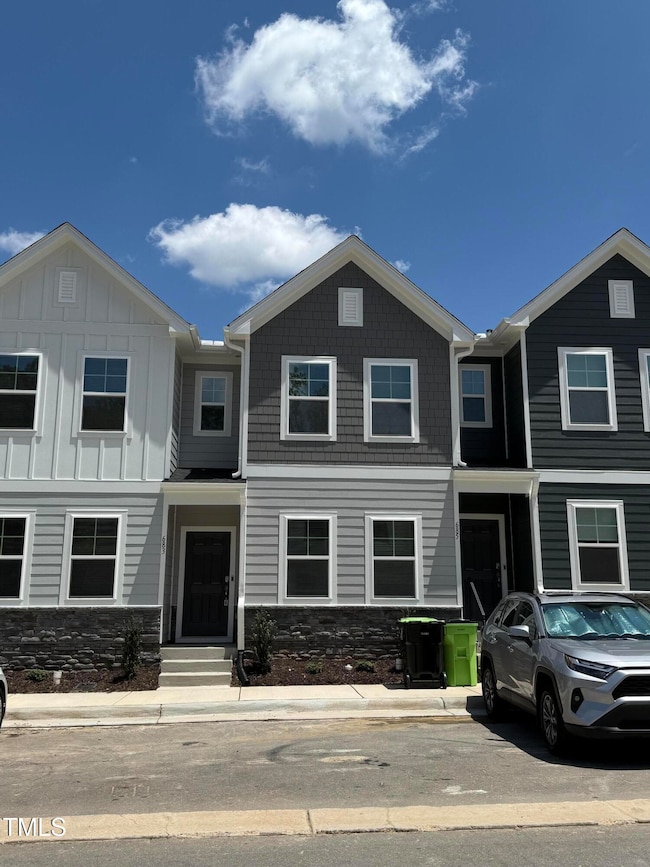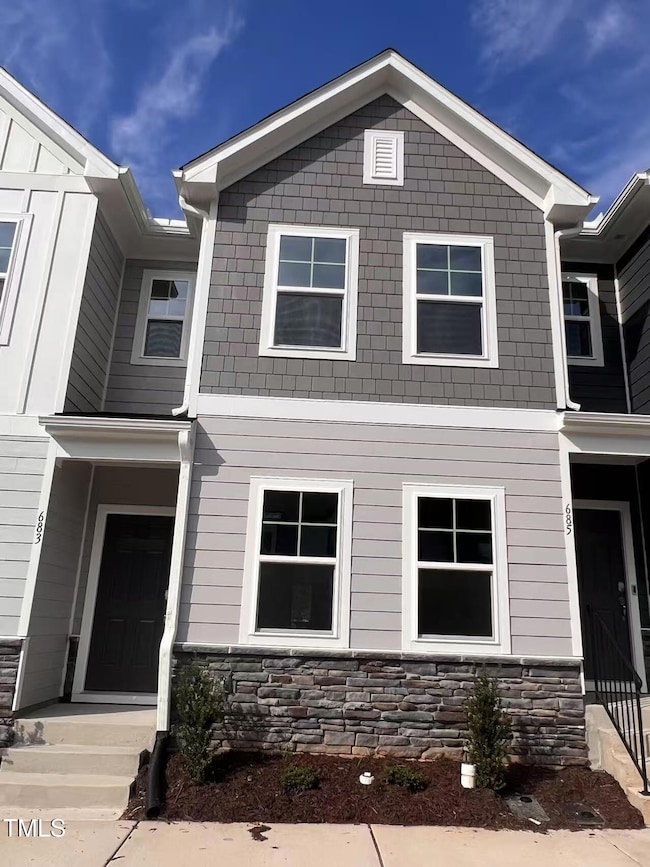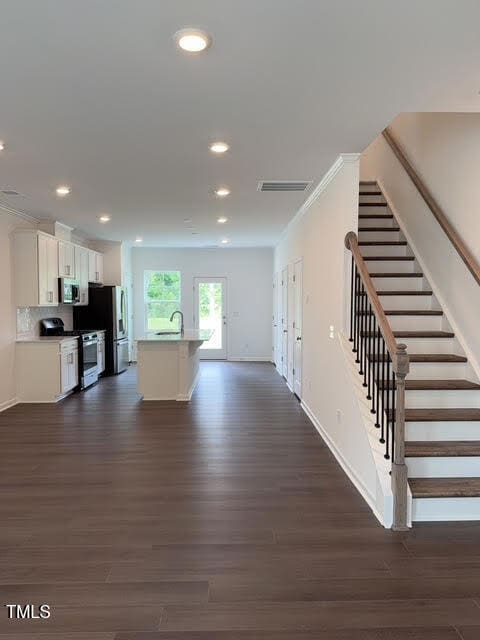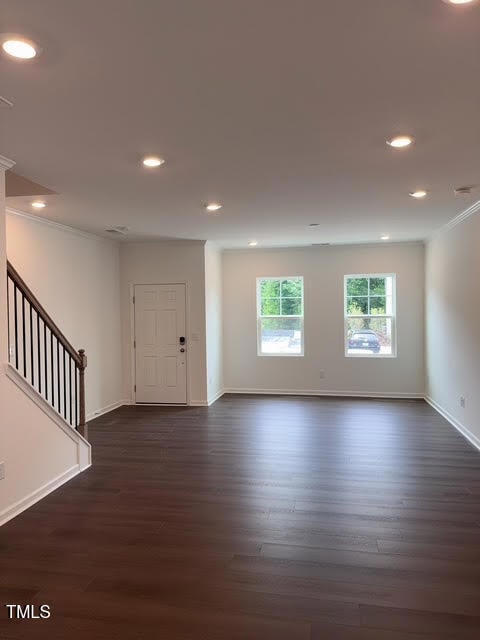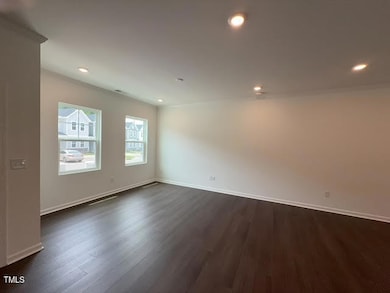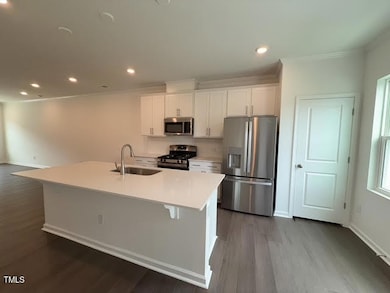683 Mirkwood Ave Apex, NC 27523
Green Level NeighborhoodHighlights
- Patio
- Laundry Room
- Family Room
- Salem Elementary Rated A
- Ceramic Tile Flooring
- Dogs and Cats Allowed
About This Home
Brand New TH and available Now! This two-story home features a great layout with the first floor dedicated to shared living, entertaining or busy lifestyles with an open layout that spans from the Great Room to the dining room and patio. White Cabinets, oversized countertop with Quartz countertop, Stainless appliances, On the second floor are two bedroom suites, including the lavish owner's suite with a spacious bathroom and walk-in closet. Walking distance to the American Tobacco Trail, Mins to US-64, Hwy 540, Costco and Beaver Creek shopping/restaurant.
Townhouse Details
Home Type
- Townhome
Est. Annual Taxes
- $768
Year Built
- Built in 2025
Home Design
- Bi-Level Home
Interior Spaces
- 1,370 Sq Ft Home
- Family Room
Kitchen
- Oven
- Gas Range
- Microwave
- Dishwasher
- Disposal
Flooring
- Carpet
- Ceramic Tile
- Luxury Vinyl Tile
Bedrooms and Bathrooms
- 2 Bedrooms
Laundry
- Laundry Room
- Washer and Dryer
Parking
- 4 Parking Spaces
- 4 Open Parking Spaces
- Assigned Parking
Schools
- Salem Elementary And Middle School
- Green Level High School
Additional Features
- Patio
- 1,750 Sq Ft Lot
- Water Heater
Listing and Financial Details
- Security Deposit $1,850
- Property Available on 7/17/25
- Tenant pays for all utilities, insurance, air and water filters
- The owner pays for association fees, common area maintenance, exterior maintenance, management, tax, repairs, taxes
- 12 Month Lease Term
- $50 Application Fee
Community Details
Overview
- Park At Wimberly Subdivision
Pet Policy
- Pet Size Limit
- Pet Deposit $500
- Dogs and Cats Allowed
- Small pets allowed
Map
Source: Doorify MLS
MLS Number: 10110119
APN: 0723.04-50-4208-000
- 659 Mirkwood Ave
- 964 Double Helix Rd
- 966 Double Helix Rd
- 974 Double Helix Rd
- 980 Double Helix Rd
- 984 Double Helix Rd
- 679 Mirkwood Ave
- 2527 Sidewinder Ct
- 1121 White Oak Creek Dr
- 7529 Creekbird Rd
- 1408 Old Ivey Rd
- 2537 Sunnybranch Ln
- 2533 Sunnybranch Ln
- 938 Haybeck Ln
- 939 Haybeck Ln
- 1208 Goodwin Rd
- 1643 Wimberly Rd
- 931 Haybeck Ln
- 2528 Forge Village Way
- 803 Courting St
- 2596 Vining Branch Way
- 8200 Jenks Rd
- 834 MacAssar Ln Unit Holden 63
- 834 MacAssar Ln Unit Monroe
- 834 MacAssar Ln Unit Holden 33
- 2605 S Lowell Rd
- 937 Haybeck Ln
- 1673 Wimberly Rd
- 856 Patriot Summit Ln
- 931 Baldwin Ridge Rd
- 1481 Richardson Rd
- 1149 Little Gem Ln
- 2413 Fillmore Hall Ln
- 1166 Herb Garden Way
- 794 Larkspur Bowl Way
- 7002 Reedybrook Crossing
- 1289 Herb Garden Way
- 1200 Barn Cat Way
- 4001 Reedybrook Crossing
- 408 Evening Star Dr
