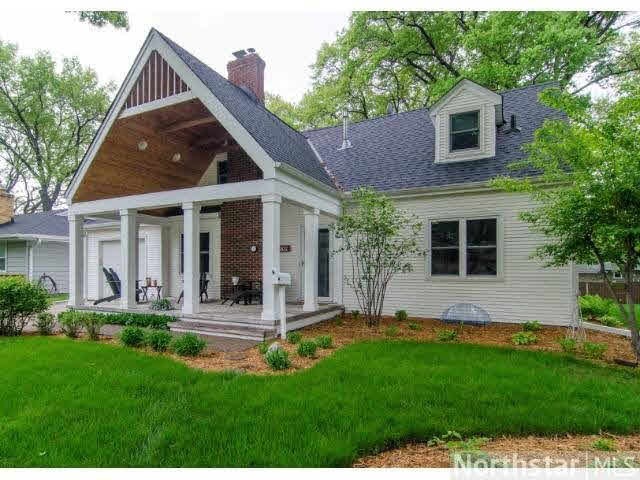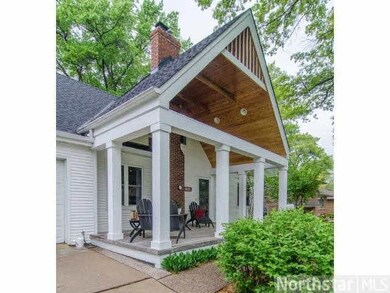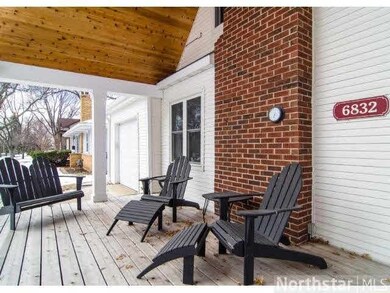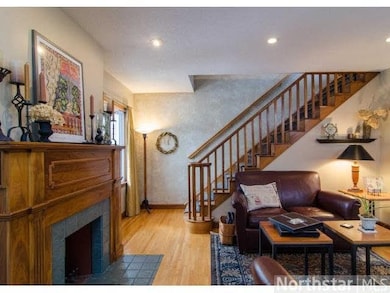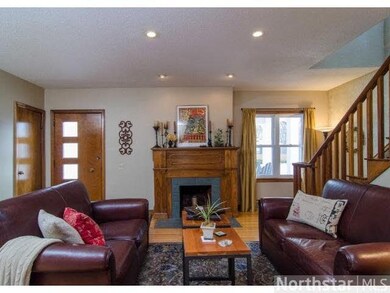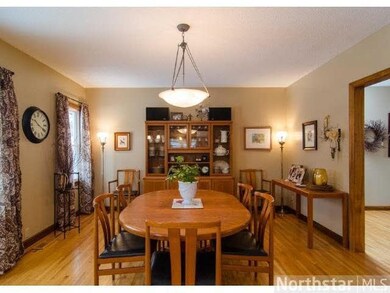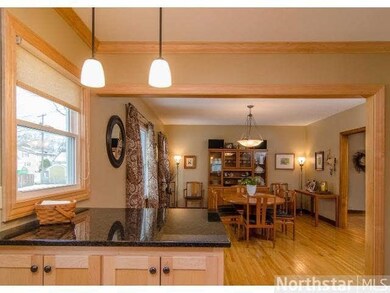
6832 Humboldt Ave S Richfield, MN 55423
Estimated Value: $505,000 - $551,000
Highlights
- Deck
- Formal Dining Room
- Woodwork
- Wood Flooring
- 1 Car Attached Garage
- Walk-In Closet
About This Home
As of August 2013Super cool 4bd/3bath. Renovated from top to bottom. New kitchen w/custom cabinets, ss appliances & granite. Master suite on main w/full bath & walk-in closet. 2nd floor offers 3 generous size bedrooms + loft w/vaulted ceilings & full bath. A must see.
Last Agent to Sell the Property
Shannon Plourde
Keller Williams Integrity Realty Listed on: 04/24/2013
Last Buyer's Agent
Lorrayne Ingram
Coldwell Banker Burnet
Home Details
Home Type
- Single Family
Est. Annual Taxes
- $4,321
Year Built
- Built in 1948
Lot Details
- 8,712 Sq Ft Lot
- Lot Dimensions are 66x135
Home Design
- Asphalt Shingled Roof
- Vinyl Siding
Interior Spaces
- Woodwork
- Wood Burning Fireplace
- Formal Dining Room
- Finished Basement
- Basement Fills Entire Space Under The House
Kitchen
- Range
- Microwave
- Dishwasher
Flooring
- Wood
- Tile
Bedrooms and Bathrooms
- 4 Bedrooms
- Walk-In Closet
- Primary Bathroom is a Full Bathroom
- Bathroom on Main Level
Laundry
- Dryer
- Washer
Parking
- 1 Car Attached Garage
- Garage Door Opener
Additional Features
- Deck
- Forced Air Heating and Cooling System
Listing and Financial Details
- Assessor Parcel Number 2802824340099
Ownership History
Purchase Details
Home Financials for this Owner
Home Financials are based on the most recent Mortgage that was taken out on this home.Similar Homes in the area
Home Values in the Area
Average Home Value in this Area
Purchase History
| Date | Buyer | Sale Price | Title Company |
|---|---|---|---|
| Traut Ii Richard L | $315,000 | Dca Title |
Mortgage History
| Date | Status | Borrower | Loan Amount |
|---|---|---|---|
| Open | Truat Richard L | $198,500 | |
| Closed | Traut Ii Richard L | $230,000 | |
| Previous Owner | Guggenberger Carl D | $232,000 |
Property History
| Date | Event | Price | Change | Sq Ft Price |
|---|---|---|---|---|
| 08/23/2013 08/23/13 | Sold | $315,000 | -7.3% | $97 / Sq Ft |
| 07/11/2013 07/11/13 | Pending | -- | -- | -- |
| 04/24/2013 04/24/13 | For Sale | $339,900 | -- | $105 / Sq Ft |
Tax History Compared to Growth
Tax History
| Year | Tax Paid | Tax Assessment Tax Assessment Total Assessment is a certain percentage of the fair market value that is determined by local assessors to be the total taxable value of land and additions on the property. | Land | Improvement |
|---|---|---|---|---|
| 2023 | $5,887 | $425,000 | $155,800 | $269,200 |
| 2022 | $5,112 | $419,000 | $158,000 | $261,000 |
| 2021 | $4,790 | $362,000 | $131,000 | $231,000 |
| 2020 | $4,668 | $337,000 | $113,000 | $224,000 |
| 2019 | $4,844 | $316,000 | $112,000 | $204,000 |
| 2018 | $4,637 | $320,000 | $106,000 | $214,000 |
| 2017 | $4,158 | $285,000 | $97,000 | $188,000 |
| 2016 | $4,286 | $276,000 | $101,000 | $175,000 |
| 2015 | $4,129 | $270,000 | $95,000 | $175,000 |
| 2014 | -- | $240,000 | $86,000 | $154,000 |
Agents Affiliated with this Home
-
S
Seller's Agent in 2013
Shannon Plourde
Keller Williams Integrity Realty
-
L
Buyer's Agent in 2013
Lorrayne Ingram
Coldwell Banker Burnet
Map
Source: REALTOR® Association of Southern Minnesota
MLS Number: 4466686
APN: 28-028-24-34-0099
- 6925 Morgan Ave S
- 7114 Irving Ave S
- 1406 W 66th St
- 2101 W 67th St
- 6921 Oliver Ave S
- 6515 Knox Ave S
- 6839 Penn Ave S
- 6515 Emerson Ave S Unit 5
- 1112 W 66th St Unit 5
- 7021 Penn Ave S
- 6923 Queen Ave S
- 7109 Penn Ave S
- 6732 Queen Ave S
- 6615 Lake Shore Dr S Unit 415
- 6615 Lake Shore Dr S Unit 201
- 6615 Lake Shore Dr S Unit 601
- 6615 Lake Shore Dr S Unit 515
- 6615 Lake Shore Dr S Unit 505
- 6615 Lake Shore Dr S Unit 311
- 6615 Lake Shore Dr S Unit 1111
- 6832 Humboldt Ave S
- 6838 Humboldt Ave S
- 6826 Humboldt Ave S
- 6840 Humboldt Ave S
- 6820 Humboldt Ave S
- 6833 Irving Ave S
- 6839 Irving Ave S
- 6829 Irving Ave S
- 6845 Irving Ave S
- 6839 Humboldt Ave S
- 6814 Humboldt Ave S
- 6819 Irving Ave S
- 6833 Humboldt Ave S
- 64xx Humboldt Ave S
- 6845 Humboldt Ave S
- 6827 Humboldt Ave S
- 6812 Humboldt Ave S
- 6900 Humboldt Ave S
- 6821 Humboldt Ave S
- 6815 Irving Ave S
