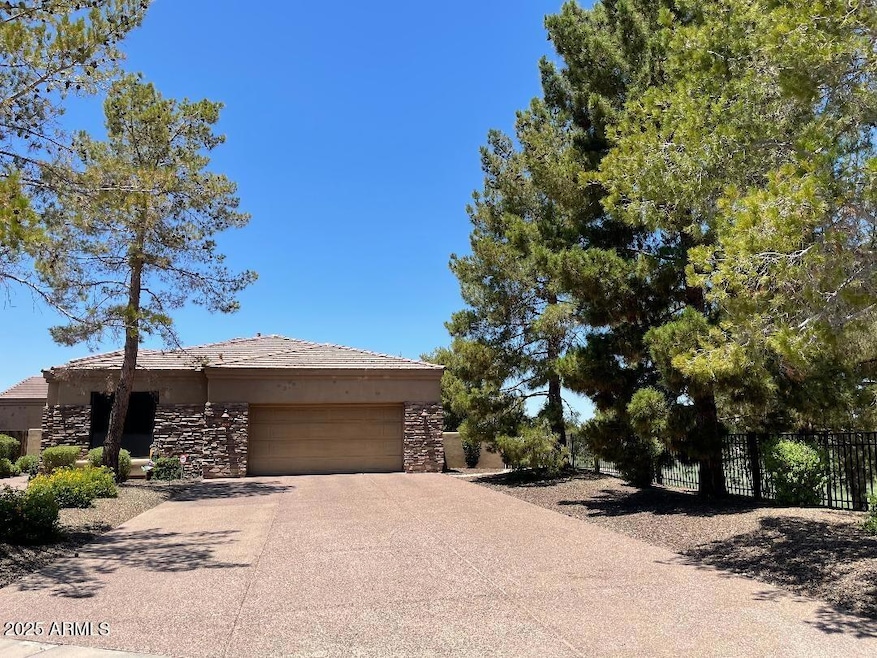6832 S 38th Place Phoenix, AZ 85042
South Mountain NeighborhoodHighlights
- On Golf Course
- Transportation Service
- 0.28 Acre Lot
- Phoenix Coding Academy Rated A
- Gated Community
- Wood Flooring
About This Home
MUST SEE! Elegant 3,458 SqFt single-story custom home on a premium golf course lot at the end of a quiet cul-de-sac in an exclusive gated community. This 3 bed + Bonus Room, 3 bath residence features rich solid wood cabinetry and an expansive open floor plan ideal for refined living and entertaining. The chef's kitchen showcases Viking appliances, Sub-Zero refrigerator, gas cook-top, double wall ovens, and a stylish drop-in sink. A grand stone fireplace serves as the focal point of the living area. The luxurious primary suite boasts a spa-like bath, vessel tub, walk-in shower, spacious closet, and private bonus room. Enjoy sweeping golf course views, a community pool, and HOA-maintained front landscaping. Convenient access to I-10 & I-60.
Home Details
Home Type
- Single Family
Est. Annual Taxes
- $5,186
Year Built
- Built in 1998
Lot Details
- 0.28 Acre Lot
- Desert faces the front of the property
- On Golf Course
- Cul-De-Sac
- Private Streets
- Wrought Iron Fence
- Artificial Turf
- Front and Back Yard Sprinklers
- Sprinklers on Timer
Parking
- 2 Car Direct Access Garage
- 6 Open Parking Spaces
- Oversized Parking
- Garage ceiling height seven feet or more
Home Design
- Santa Fe Architecture
- Brick Veneer
- Wood Frame Construction
- Concrete Roof
- Stucco
Interior Spaces
- 3,458 Sq Ft Home
- 1-Story Property
- Ceiling height of 9 feet or more
- Ceiling Fan
- Skylights
- Gas Fireplace
- Double Pane Windows
- Tinted Windows
- Wood Frame Window
- Solar Screens
- Living Room with Fireplace
Kitchen
- Eat-In Kitchen
- Breakfast Bar
- Gas Cooktop
- Built-In Microwave
- Kitchen Island
- Granite Countertops
Flooring
- Wood
- Tile
Bedrooms and Bathrooms
- 3 Bedrooms
- Primary Bathroom is a Full Bathroom
- 3 Bathrooms
- Double Vanity
- Bathtub With Separate Shower Stall
Laundry
- Laundry in unit
- Dryer
- Washer
- 220 Volts In Laundry
Outdoor Features
- Covered Patio or Porch
- Built-In Barbecue
Location
- Property is near a bus stop
Schools
- Cloves C Campbell Sr Elementary School
- South Mountain High School
Utilities
- Central Air
- Heating unit installed on the ceiling
- Heating System Uses Natural Gas
Listing and Financial Details
- Property Available on 6/27/25
- $50 Move-In Fee
- Rent includes repairs
- 6-Month Minimum Lease Term
- $50 Application Fee
- Tax Lot 55
- Assessor Parcel Number 122-97-063
Community Details
Overview
- Property has a Home Owners Association
- Pines At The Raven Association, Phone Number (602) 437-4777
- Built by Dick Lloyd Custom Homes
- Pines At The Raven Subdivision
Recreation
- Fenced Community Pool
- Community Spa
Additional Features
- Transportation Service
- Gated Community
Map
Source: Arizona Regional Multiple Listing Service (ARMLS)
MLS Number: 6883130
APN: 122-97-063
- 3906 E Carson Rd
- 3918 E Carson Rd
- 3908 E Minton St
- 3929 E Carter Dr
- 3831 E Pollack St
- 3900 E Baseline Rd Unit 166
- 3900 E Baseline Rd Unit 137
- 4001 E Apollo Rd
- 7018 S 41st Place
- 4131 E Carter Dr
- 7214 S 42nd St
- 4124 E Apollo Rd
- 3903 E Branham Ln
- 3829 E Branham Ln
- 7712 S 37th Way
- 4043 E Burgess Ln
- 3914 E Constance Way
- 3434 E Baseline Rd Unit 227
- 3434 E Baseline Rd Unit 204
- 3434 E Baseline Rd Unit 126
- 3928 E Minton St
- 3848 E Pollack St
- 3802 E Baseline Rd
- 6250 S 40th St
- 7611 S 36th St
- 4250 E Valencia Dr
- 3434 E Baseline Rd Unit Suave 3bed/2bath, avail S
- 4254 E Valencia Dr
- 3511 E Baseline Rd Unit 1188
- 3511 E Baseline Rd Unit 1029
- 3511 E Baseline Rd Unit 1161
- 4301 E Saint Catherine Ave
- 6055 S 42nd St
- 3249 E Fremont Rd
- 4348 E Maldonado Dr
- 6424 S 44th St
- 4409 E Baseline Rd Unit 129
- 4424 E Baseline Rd
- 4448 E Fremont St
- 3400 E Southern Ave







