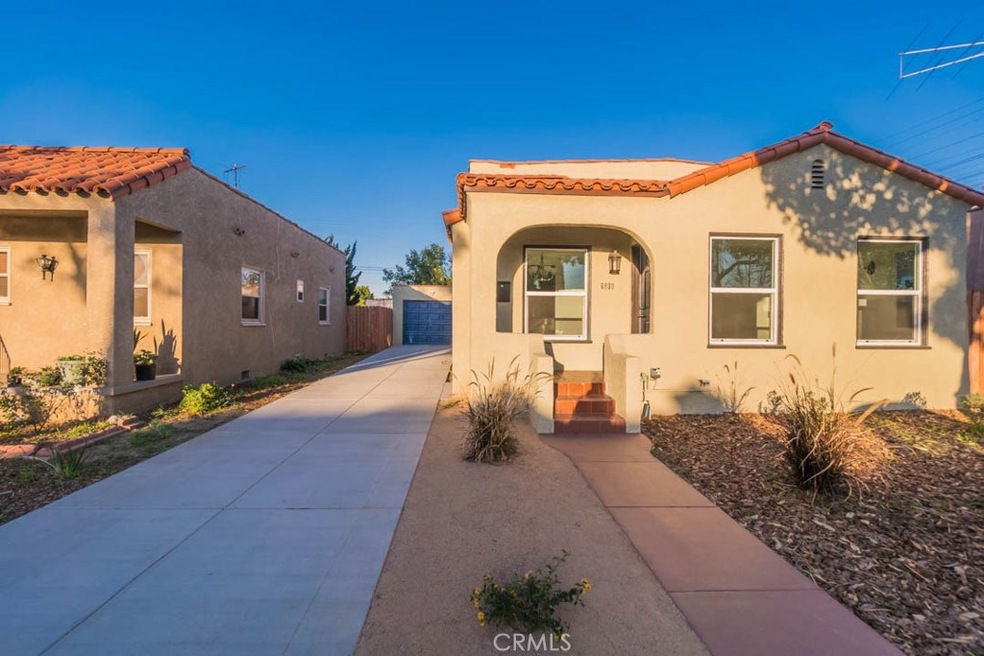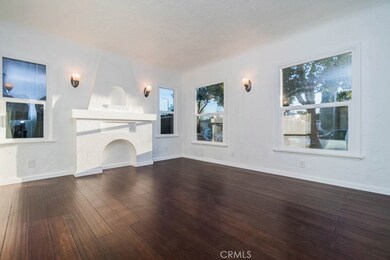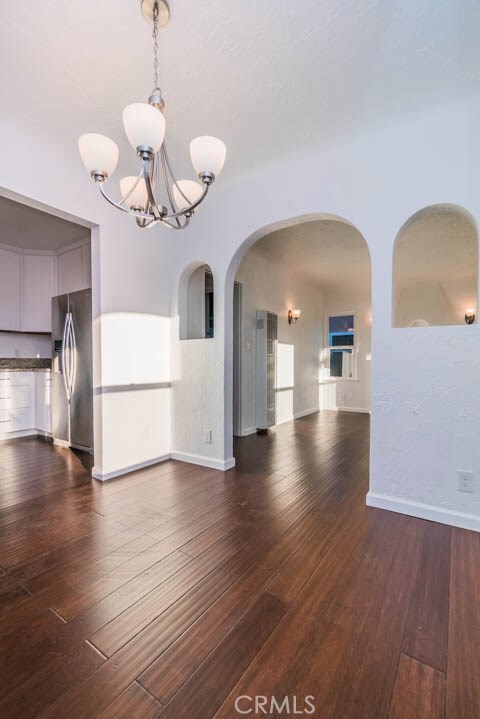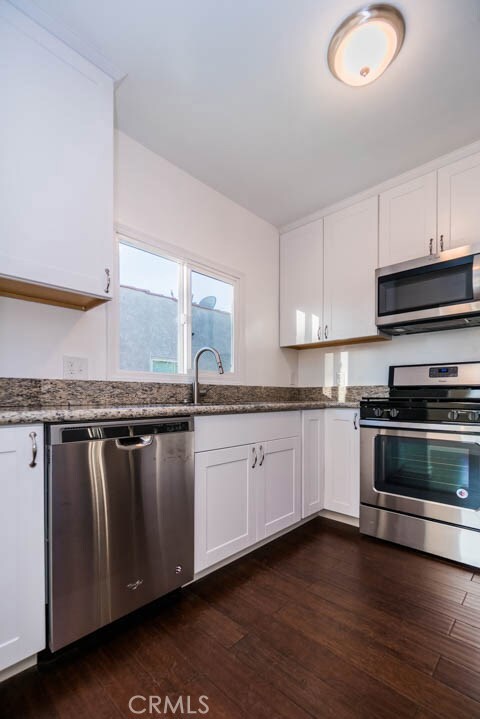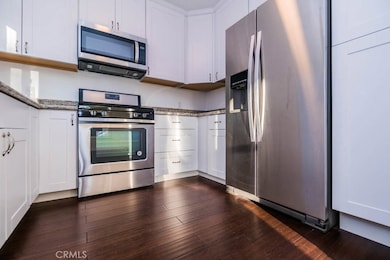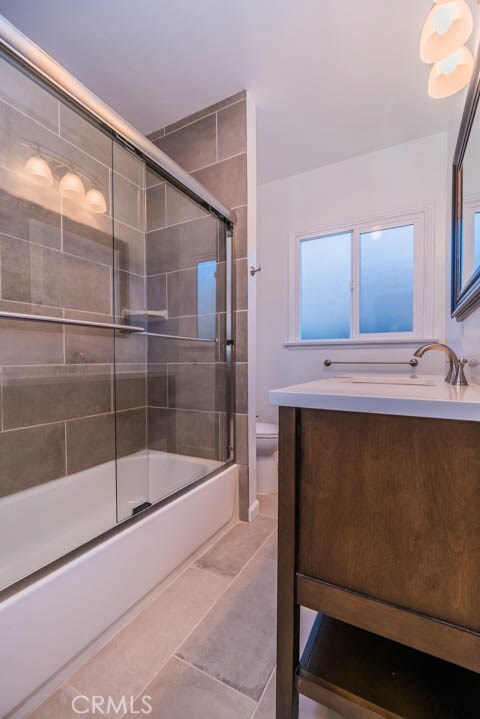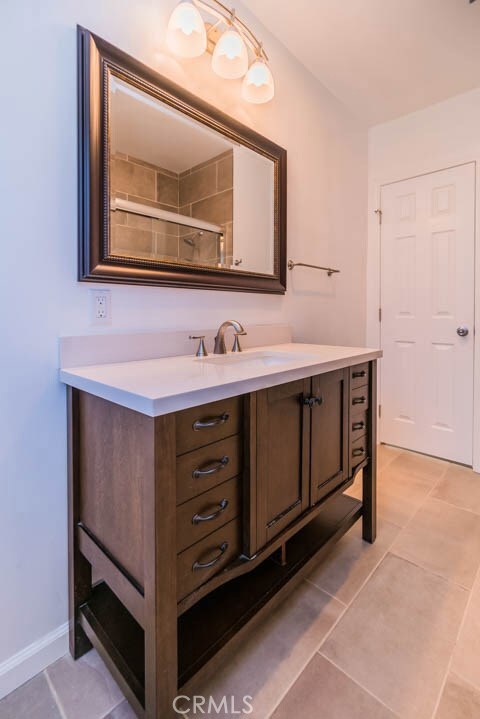
6833 Cerritos Ave Long Beach, CA 90805
Hamilton NeighborhoodHighlights
- Wood Flooring
- No HOA
- Bathtub with Shower
- Bonus Room
- Double Pane Windows
- Laundry Room
About This Home
As of September 2018This is the first-time buyer's home of a lifetime! City-owned and beautifully redone. Landscaping is drought-resistant. The kitchen is amazing, with granite counter tops and stainless steel appliances. Beautiful sconces in the living room. Lovely hardwood floors throughout. The vinyl windows are low-e and dual pane. The bathroom tops it off with the look of a luxury design. The one-car garage was recently built from the ground up, and the "bonus room" detached structure is ideal for entertaining and games. Tankless water heater and you can see your water savings add up! There are "two" back yard areas that make for plenty of space for parties, barbecues and fun! This is a Long Beach NSP3 Home.
Last Agent to Sell the Property
Epique Realty License #01808007 Listed on: 02/20/2018

Home Details
Home Type
- Single Family
Est. Annual Taxes
- $6,229
Year Built
- Built in 1930
Lot Details
- 4,341 Sq Ft Lot
- East Facing Home
- Rectangular Lot
- Back and Front Yard
- Property is zoned LBR1N
Parking
- 1 Car Garage
- Parking Available
- Single Garage Door
Interior Spaces
- 786 Sq Ft Home
- 1-Story Property
- Double Pane Windows
- Bonus Room
Kitchen
- Gas Oven
- Gas Range
- Microwave
- Dishwasher
- Disposal
Flooring
- Wood
- Tile
Bedrooms and Bathrooms
- 2 Main Level Bedrooms
- 1 Full Bathroom
- Bathtub with Shower
Laundry
- Laundry Room
- Laundry in Garage
Schools
- Grant Elementary School
- Hamilton Middle School
- Jordan High School
Utilities
- Wall Furnace
- Tankless Water Heater
Community Details
- No Home Owners Association
Listing and Financial Details
- Legal Lot and Block 5 / 2
- Tax Tract Number 10255
- Assessor Parcel Number 7116003900
Ownership History
Purchase Details
Home Financials for this Owner
Home Financials are based on the most recent Mortgage that was taken out on this home.Purchase Details
Home Financials for this Owner
Home Financials are based on the most recent Mortgage that was taken out on this home.Purchase Details
Purchase Details
Home Financials for this Owner
Home Financials are based on the most recent Mortgage that was taken out on this home.Purchase Details
Home Financials for this Owner
Home Financials are based on the most recent Mortgage that was taken out on this home.Purchase Details
Purchase Details
Purchase Details
Similar Homes in the area
Home Values in the Area
Average Home Value in this Area
Purchase History
| Date | Type | Sale Price | Title Company |
|---|---|---|---|
| Grant Deed | $439,000 | North American Title Company | |
| Grant Deed | $254,500 | Lsi Title Company Inc | |
| Trustee Deed | $229,843 | Accommodation | |
| Interfamily Deed Transfer | -- | Ortc | |
| Interfamily Deed Transfer | -- | United Title Company | |
| Interfamily Deed Transfer | -- | -- | |
| Grant Deed | $125,000 | -- | |
| Trustee Deed | $157,095 | -- |
Mortgage History
| Date | Status | Loan Amount | Loan Type |
|---|---|---|---|
| Open | $254,610 | Stand Alone Refi Refinance Of Original Loan | |
| Closed | $122,100 | FHA | |
| Previous Owner | $600,000 | Future Advance Clause Open End Mortgage | |
| Previous Owner | $360,000 | Negative Amortization | |
| Previous Owner | $45,000 | Credit Line Revolving | |
| Previous Owner | $315,000 | Unknown | |
| Previous Owner | $216,000 | New Conventional | |
| Previous Owner | $50,000 | Credit Line Revolving | |
| Previous Owner | $128,000 | No Value Available | |
| Closed | $54,000 | No Value Available |
Property History
| Date | Event | Price | Change | Sq Ft Price |
|---|---|---|---|---|
| 09/25/2018 09/25/18 | Sold | $439,000 | 0.0% | $559 / Sq Ft |
| 07/03/2018 07/03/18 | Pending | -- | -- | -- |
| 02/20/2018 02/20/18 | For Sale | $439,000 | +72.5% | $559 / Sq Ft |
| 01/29/2013 01/29/13 | Sold | $254,430 | 0.0% | $324 / Sq Ft |
| 12/24/2012 12/24/12 | Pending | -- | -- | -- |
| 11/12/2012 11/12/12 | Price Changed | $254,500 | -5.6% | $324 / Sq Ft |
| 10/19/2012 10/19/12 | For Sale | $269,500 | -- | $343 / Sq Ft |
Tax History Compared to Growth
Tax History
| Year | Tax Paid | Tax Assessment Tax Assessment Total Assessment is a certain percentage of the fair market value that is determined by local assessors to be the total taxable value of land and additions on the property. | Land | Improvement |
|---|---|---|---|---|
| 2024 | $6,229 | $480,107 | $378,400 | $101,707 |
| 2023 | $6,122 | $470,694 | $370,981 | $99,713 |
| 2022 | $5,747 | $461,465 | $363,707 | $97,758 |
| 2021 | $5,633 | $452,418 | $356,576 | $95,842 |
| 2019 | $5,476 | $439,000 | $346,000 | $93,000 |
| 2018 | $0 | $141,780 | $141,780 | $0 |
| 2017 | $0 | $141,780 | $141,780 | $0 |
| 2016 | -- | $141,780 | $141,780 | $0 |
| 2015 | -- | $141,780 | $141,780 | $0 |
| 2014 | -- | $233,580 | $141,780 | $91,800 |
Agents Affiliated with this Home
-
Santiago Ogradon Cortes

Seller's Agent in 2018
Santiago Ogradon Cortes
Epique Realty
(562) 505-1921
11 Total Sales
-
Kim Gueche
K
Buyer's Agent in 2018
Kim Gueche
Alchemy Properties
(562) 239-8759
64 Total Sales
-

Seller's Agent in 2013
Laura Roman
Boardwalk Properties
(562) 209-3645
1 in this area
37 Total Sales
Map
Source: California Regional Multiple Listing Service (CRMLS)
MLS Number: PW18042120
APN: 7116-003-028
- 1040 E 67th St
- 16710 Orange Ave Unit 44
- 16710 Orange Ave Unit E29
- 16710 Orange Ave Unit A1
- 6651 Olive Ave
- 16600 Orange Ave Unit 63
- 16600 Orange Ave Unit 8
- 16600 Orange Ave Unit 23
- 676 E Barry Dr
- 664 E Barry Dr
- 16707 Garfield Ave Unit 1414
- 16707 Garfield Ave Unit 1512
- 16707 Garfield Ave Unit 1707
- 7183 Myrtle Ave
- 16601 Garfield Ave Unit 110
- 16601 Garfield Ave Unit 107
- 16601 Garfield Ave Unit 804
- 6824 Marcelle St
- 6628 Rose Ave
- 6384 Lewis Ave
