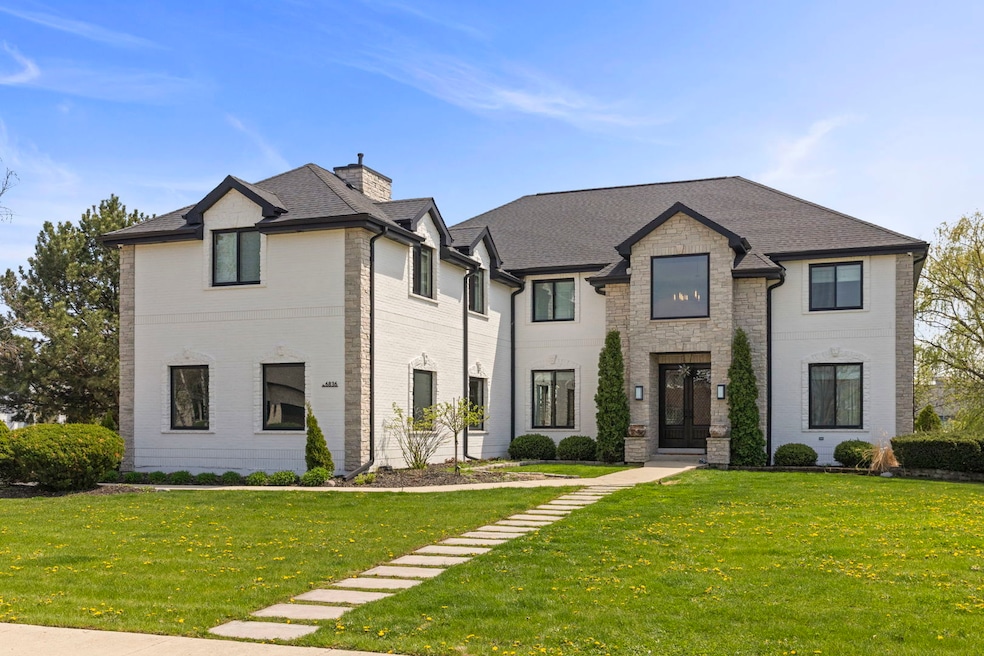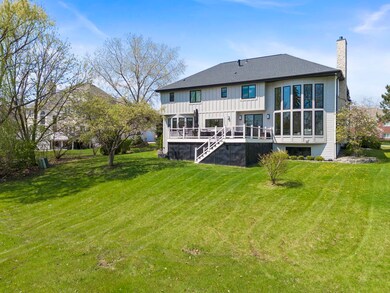
6836 Fieldstone Dr Burr Ridge, IL 60527
Willowbrook NeighborhoodHighlights
- Home Theater
- Open Floorplan
- Community Lake
- Gower West Elementary School Rated A
- Landscaped Professionally
- Fireplace in Primary Bedroom
About This Home
As of June 2025Step into luxury living with this stunning 5-bedroom, 4.5-bath custom-designed home in the heart of Burr Ridge. Sleek, modern, and thoughtfully crafted, this residence offers the finest in upscale living, featuring high-end Thermador appliances, elegant quartz countertops, radiant heated flooring, water filtration system throughout the whole home, and a beautifully finished basement complete with a cigar/smoke ventilation system-perfect for entertaining or relaxing in style. Designed for both comfort and functionality, the home also boasts a private study/office, a state-of-the-art theater room, and a nicely equipped home gym. Car enthusiasts will appreciate the custom-designed 3-car garage, tailored for both function and show. Located just minutes from Burr Ridge Village Center, major interstates, and only 20 minutes from downtown Chicago, this home seamlessly blends sophistication, convenience, and comfort-truly a one-of-a-kind opportunity.
Last Agent to Sell the Property
HomeSmart Realty Group License #471021585 Listed on: 04/29/2025

Home Details
Home Type
- Single Family
Est. Annual Taxes
- $18,273
Year Built
- Built in 1999
Lot Details
- 0.58 Acre Lot
- Lot Dimensions are 115x221x115x219
- Landscaped Professionally
- Paved or Partially Paved Lot
HOA Fees
- $142 Monthly HOA Fees
Parking
- 3 Car Garage
- Driveway
- Parking Included in Price
Home Design
- Brick Exterior Construction
- Asphalt Roof
- Concrete Perimeter Foundation
Interior Spaces
- 6,003 Sq Ft Home
- 2-Story Property
- Open Floorplan
- Built-In Features
- Gas Log Fireplace
- Electric Fireplace
- Entrance Foyer
- Family Room with Fireplace
- 2 Fireplaces
- Living Room
- Formal Dining Room
- Home Theater
- Recreation Room
- Game Room
- Utility Room with Study Area
- Wood Flooring
- Unfinished Attic
Kitchen
- Range
- Microwave
- Dishwasher
- Disposal
Bedrooms and Bathrooms
- 4 Bedrooms
- 5 Potential Bedrooms
- Fireplace in Primary Bedroom
- Walk-In Closet
- Dual Sinks
- Soaking Tub
- Steam Shower
Laundry
- Laundry Room
- Dryer
- Washer
- Sink Near Laundry
Basement
- Basement Fills Entire Space Under The House
- Sump Pump
- Finished Basement Bathroom
Outdoor Features
- Deck
Schools
- Gower West Elementary School
- Gower Middle School
- Hinsdale South High School
Utilities
- Forced Air Zoned Heating and Cooling System
- Heating System Uses Natural Gas
- 200+ Amp Service
- Power Generator
- Lake Michigan Water
Community Details
- Association fees include exterior maintenance, snow removal
- Fieldstone Subdivision
- Community Lake
Listing and Financial Details
- Homeowner Tax Exemptions
Ownership History
Purchase Details
Home Financials for this Owner
Home Financials are based on the most recent Mortgage that was taken out on this home.Purchase Details
Purchase Details
Home Financials for this Owner
Home Financials are based on the most recent Mortgage that was taken out on this home.Purchase Details
Purchase Details
Purchase Details
Purchase Details
Home Financials for this Owner
Home Financials are based on the most recent Mortgage that was taken out on this home.Purchase Details
Home Financials for this Owner
Home Financials are based on the most recent Mortgage that was taken out on this home.Similar Homes in the area
Home Values in the Area
Average Home Value in this Area
Purchase History
| Date | Type | Sale Price | Title Company |
|---|---|---|---|
| Quit Claim Deed | -- | Margaret Las Pc | |
| Warranty Deed | $1,717,000 | Sebastian Kos Law Office | |
| Warranty Deed | -- | Greater Illinois Title | |
| Interfamily Deed Transfer | -- | None Available | |
| Interfamily Deed Transfer | -- | Fidelity National Title Co | |
| Interfamily Deed Transfer | -- | -- | |
| Interfamily Deed Transfer | -- | -- | |
| Joint Tenancy Deed | $125,000 | -- |
Mortgage History
| Date | Status | Loan Amount | Loan Type |
|---|---|---|---|
| Previous Owner | $620,000 | Adjustable Rate Mortgage/ARM | |
| Previous Owner | $75,000 | Unknown | |
| Previous Owner | $628,000 | Unknown | |
| Previous Owner | $550,000 | Unknown | |
| Previous Owner | $98,500 | Credit Line Revolving | |
| Previous Owner | $100,000 | Credit Line Revolving | |
| Previous Owner | $403,500 | Unknown | |
| Previous Owner | $400,000 | Unknown | |
| Previous Owner | $382,000 | Unknown | |
| Previous Owner | $355,000 | No Value Available | |
| Previous Owner | $72,500 | No Value Available |
Property History
| Date | Event | Price | Change | Sq Ft Price |
|---|---|---|---|---|
| 06/20/2025 06/20/25 | Sold | $1,810,000 | +0.6% | $302 / Sq Ft |
| 05/10/2025 05/10/25 | Pending | -- | -- | -- |
| 05/08/2025 05/08/25 | For Sale | $1,799,999 | +4.8% | $300 / Sq Ft |
| 05/10/2022 05/10/22 | Sold | $1,716,836 | +14.5% | $425 / Sq Ft |
| 03/12/2022 03/12/22 | Pending | -- | -- | -- |
| 03/08/2022 03/08/22 | For Sale | $1,499,000 | +93.4% | $371 / Sq Ft |
| 05/23/2018 05/23/18 | Sold | $775,000 | -8.8% | $194 / Sq Ft |
| 03/23/2018 03/23/18 | Pending | -- | -- | -- |
| 02/22/2018 02/22/18 | For Sale | $849,900 | -- | $212 / Sq Ft |
Tax History Compared to Growth
Tax History
| Year | Tax Paid | Tax Assessment Tax Assessment Total Assessment is a certain percentage of the fair market value that is determined by local assessors to be the total taxable value of land and additions on the property. | Land | Improvement |
|---|---|---|---|---|
| 2023 | $18,273 | $352,170 | $141,920 | $210,250 |
| 2022 | $14,181 | $277,730 | $145,420 | $132,310 |
| 2021 | $13,630 | $274,580 | $143,770 | $130,810 |
| 2020 | $13,451 | $269,140 | $140,920 | $128,220 |
| 2019 | $12,950 | $258,240 | $135,210 | $123,030 |
| 2018 | $12,486 | $258,310 | $134,450 | $123,860 |
| 2017 | $15,824 | $315,540 | $129,380 | $186,160 |
| 2016 | $15,468 | $301,150 | $123,480 | $177,670 |
| 2015 | $15,389 | $283,330 | $116,170 | $167,160 |
| 2014 | $16,227 | $293,540 | $112,950 | $180,590 |
| 2013 | $15,830 | $292,160 | $112,420 | $179,740 |
Agents Affiliated with this Home
-
Nicole Kowalczyk

Seller's Agent in 2025
Nicole Kowalczyk
HomeSmart Realty Group
(708) 415-0946
1 in this area
67 Total Sales
-
Bryan Bomba

Buyer's Agent in 2025
Bryan Bomba
@ Properties
(630) 286-9242
26 in this area
395 Total Sales
-
Sylvia Kos

Seller's Agent in 2022
Sylvia Kos
Berkshire Hathaway HomeServices Chicago
(630) 863-4684
2 in this area
61 Total Sales
-
Julie Bouchard

Seller Co-Listing Agent in 2022
Julie Bouchard
Compass
(312) 560-3211
1 in this area
29 Total Sales
-
Monika Mariak

Buyer's Agent in 2022
Monika Mariak
Boutique Home Realty
(708) 495-0209
1 in this area
118 Total Sales
-
Linda Feinstein

Seller's Agent in 2018
Linda Feinstein
Compass
(630) 319-0352
32 in this area
441 Total Sales
Map
Source: Midwest Real Estate Data (MRED)
MLS Number: 12351829
APN: 09-24-405-010
- 15W280 Plainfield Rd
- 6916 Fieldstone Dr
- 6923 Fieldstone Dr
- 1101 Kenmare Dr
- 335 Countryside Ct
- 6655 Lee Ct
- 7213 Giddings Ave
- 6500 Shady Ln
- 128 Carriage Way Dr Unit 217B
- 7240 Giddings Ave
- 6423 S County Line Rd
- 136 Carriage Way Dr Unit C112
- 6403 S County Line Rd
- 6730 S Madison St
- 519 67th Place
- 150 W 74th St
- 6 Normandee Ct
- 6447 Manor Dr
- 6256 Wildwood Ln
- 6430 Thurlow St

